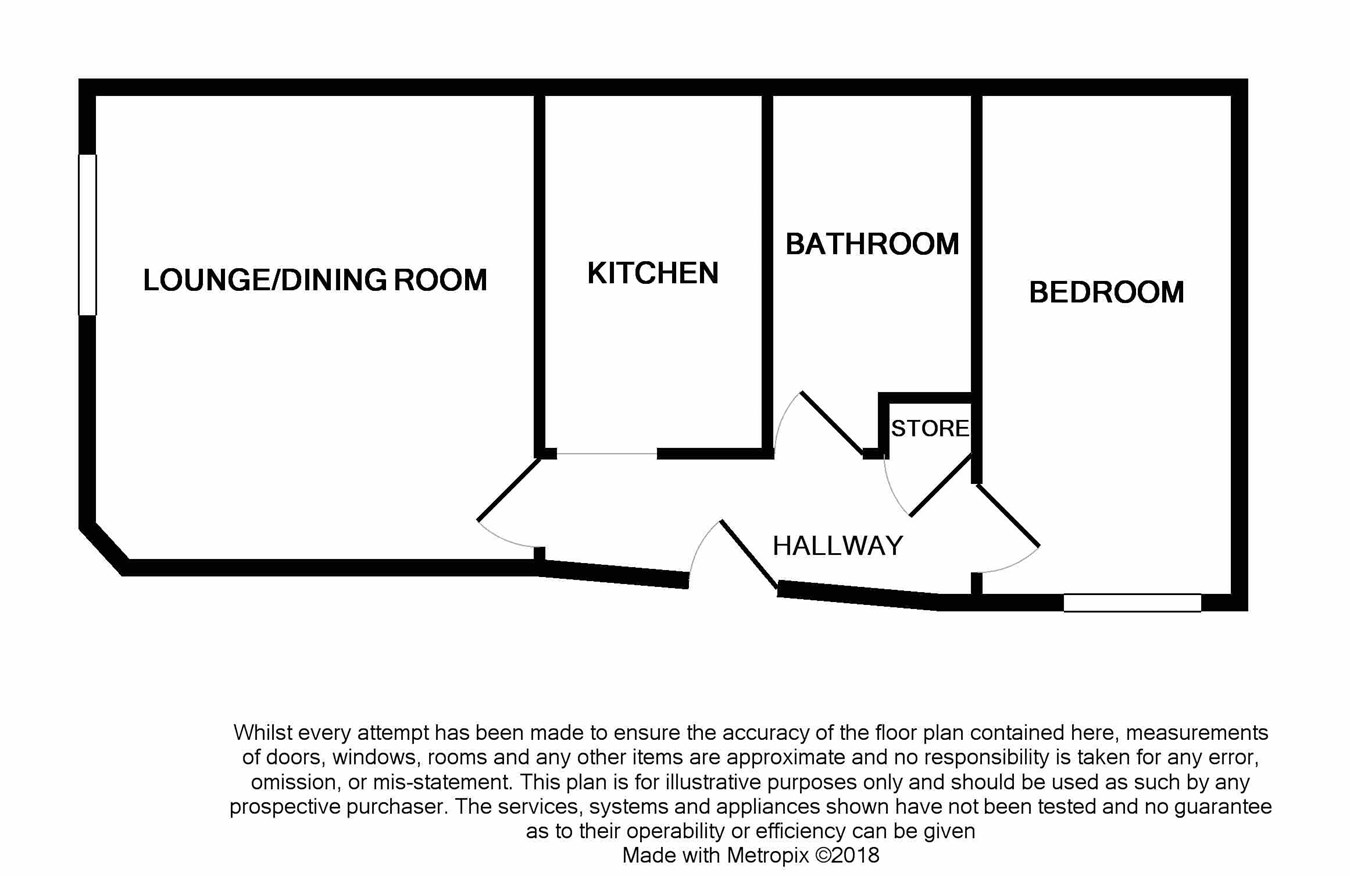Flat for sale in Tewkesbury GL20, 1 Bedroom
Quick Summary
- Property Type:
- Flat
- Status:
- For sale
- Price
- £ 76,500
- Beds:
- 1
- County
- Gloucestershire
- Town
- Tewkesbury
- Outcode
- GL20
- Location
- Barton Street, Tewkesbury GL20
- Marketed By:
- Engall Castle Ltd
- Posted
- 2019-02-17
- GL20 Rating:
- More Info?
- Please contact Engall Castle Ltd on 01684 770058 or Request Details
Property Description
Whether this is your first step onto the housing ladder, investment or a downsize this modern and conveniently located apartment with all the excellent amenities of the town centre on your doorstep could be just perfect!
A welcoming hallway leads to a good sized lounge/dining room with large sash window and laminate flooring.
Adjacent is the modern kitchen which is fitted with a range of wall and base units with gas hob, electric oven and extractor over. There is space and plumbing for a washing machine.
The family bathroom is fitted with a white suite comprising panel bath with shower over, pedestal wash basin and low level wc.
At the end of the hall is a double bedroom.
The apartment has the benefit of gas central heating with the combination boiler located in the kitchen.
Chapel Court is a small development of refurbished apartments in the popular Barton Street area of the town centre.
The property is leasehold and the lease runs until 2114.
Current Ground Rent is £125 per annum
Annual maintenance charge is paid in two halves, one payment in March and the other in October totaling £362.54.
Council Tax Band A
Tewkesbury is a popular Tudor Abbey town with a wealth of leisure, health, and education facilities including hospital, theatre, swimming pool and sports centre all within easy walking distance of the property.
Centrally situated between Cheltenham, Worcester, Gloucester and Evesham it is an excellent commuting base, with Birmingham and other major cities made easy with the motorway and rail networks readily accessible.
First floor
lounge/dining room
13' 7" x 12' 9" (4.14m x 3.89m)
Kitchen
10' 3" x 6' 5" (3.12m x 1.96m)
Bedroom
14' 8" x 7' 5" (4.47m x 2.26m)
Bathroom
9' 7" x 5' 11" (2.92m x 1.80m)
Property Location
Marketed by Engall Castle Ltd
Disclaimer Property descriptions and related information displayed on this page are marketing materials provided by Engall Castle Ltd. estateagents365.uk does not warrant or accept any responsibility for the accuracy or completeness of the property descriptions or related information provided here and they do not constitute property particulars. Please contact Engall Castle Ltd for full details and further information.


