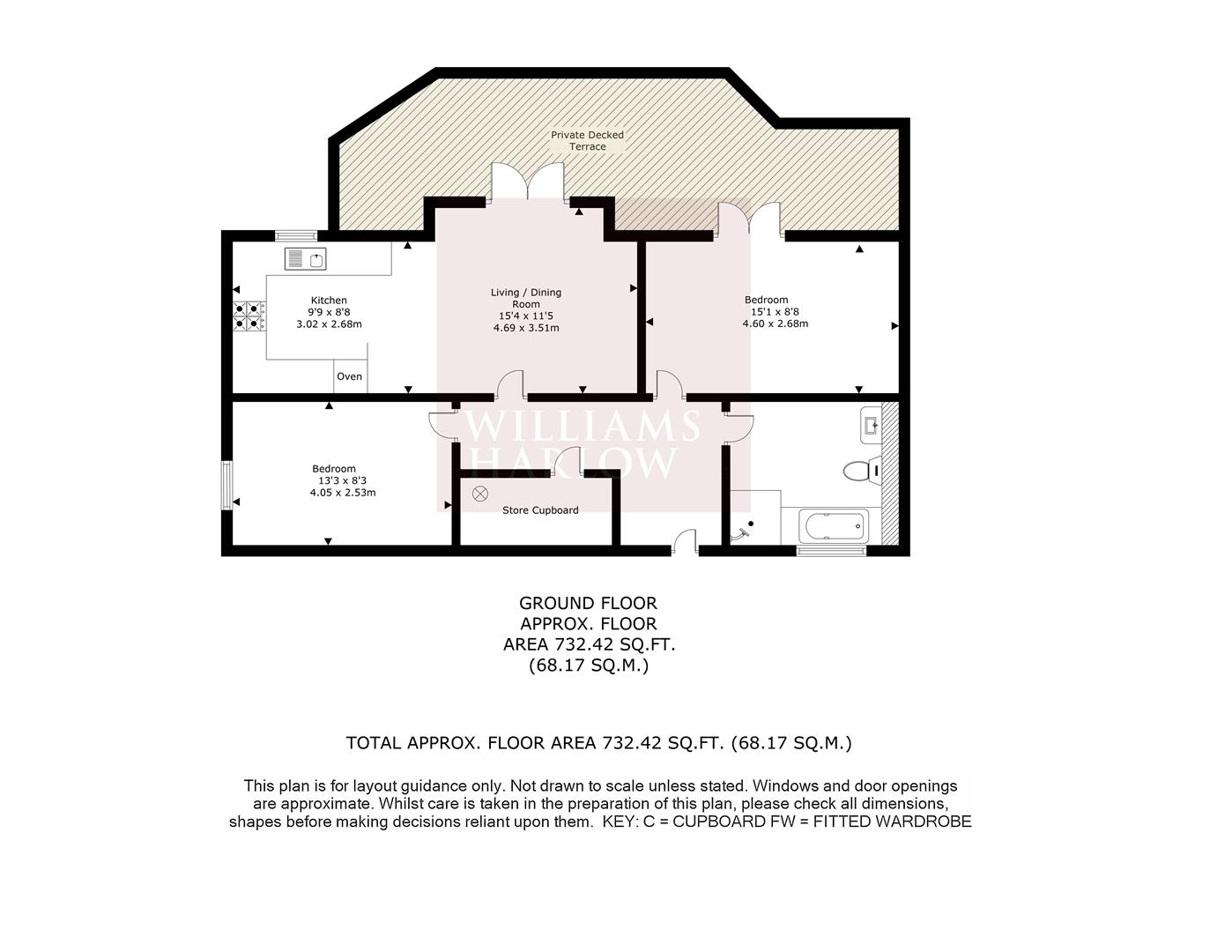Flat for sale in Tadworth KT20, 2 Bedroom
Quick Summary
- Property Type:
- Flat
- Status:
- For sale
- Price
- £ 325,000
- Beds:
- 2
- Baths:
- 1
- Recepts:
- 1
- County
- Surrey
- Town
- Tadworth
- Outcode
- KT20
- Location
- Furze Hill, Kingswood, Tadworth KT20
- Marketed By:
- Williams Harlow
- Posted
- 2018-10-21
- KT20 Rating:
- More Info?
- Please contact Williams Harlow on 01737 483005 or Request Details
Property Description
An opportunity to acquire ground floor retirement apartment in this prestigious development of just eleven units for the over 55's. There is a large private terrace and communal gardens, lift access, allocated parking, all integral appliances, under floor heating and double glazing. The development is within easy reach of local shops and mainline station. Sole agents. No chain
Communal Entrance Door
With entry phone system, giving access through to:
Communal Foyer
Well decorated with carpet, post boxes and Manager's office. Further door to the rear giving access through to covered passageway to:
Private Front Door
Giving access through to:
'l' Shaped Entrance Hall (5.18m x 2.54m (17'0 x 8'4))
Wall mounted video entry phone system. Heating control. Large storage cupboard housing insulated cylinder.
Lounge Area (5.41m x 3.53m maximum (17'9 x 11'7 maximum))
Double opening french doors to the rear. Downlighters. Heating control. Coving. Opening through to:
Fully Fitted Kitchen (2.69m x 2.36m (8'10 x 7'9))
Well fitted with a modern range of wall and base units comprising of Corian work surfaces with an inset 1 1/2 bowl sink drainer with mixer tap. A comprehensive range of cupboards and drawers below the work surface with integrated appliances of dishwasher, washing machine, fridge and freezer. Fitted oven and grill. Microwave oven above. Surface mounted four ring electric hob with stainless steel splash back and chimney extractor above. A comprehensive range of eye level cupboards which benefit from underlighting. Ceiling mounted extractor. Downlighters. Coving. Windows to rear.
Bedroom One (4.60m x 2.67m (15'1 x 8'9))
Double opening french doors to the rear providing access to the private patio. Wall mounted heating control.
Bedroom Two (4.01m x 2.51m (13'2 x 8'3))
Window to front. Wall mounted heating control.
Generous Bathroom
White suite. Panel bath with mixer tap. Low level WC with concealed cistern. Wash hand basin with mixer tap and vanity drawer below. Fully tiled walls. Obscured glazed window to the side. Fully enclosed shower cubicle. Wood effect flooring. Ceiling mounted extractor. Downlighters. Shaver point.
Private Patio (10.36m x 3.96m (34'0 x 13'0))
Principally decked with a wooden balustrade. There is a gate with steps down to the remainder of the communal garden. Outside lighting and a small wooden garden shed.
Lease
125 years from 2013
Maintenance
Approximately £350 per month including buildings insurance.
Ground Rent
Approximately £350 pa
Property Location
Marketed by Williams Harlow
Disclaimer Property descriptions and related information displayed on this page are marketing materials provided by Williams Harlow. estateagents365.uk does not warrant or accept any responsibility for the accuracy or completeness of the property descriptions or related information provided here and they do not constitute property particulars. Please contact Williams Harlow for full details and further information.


