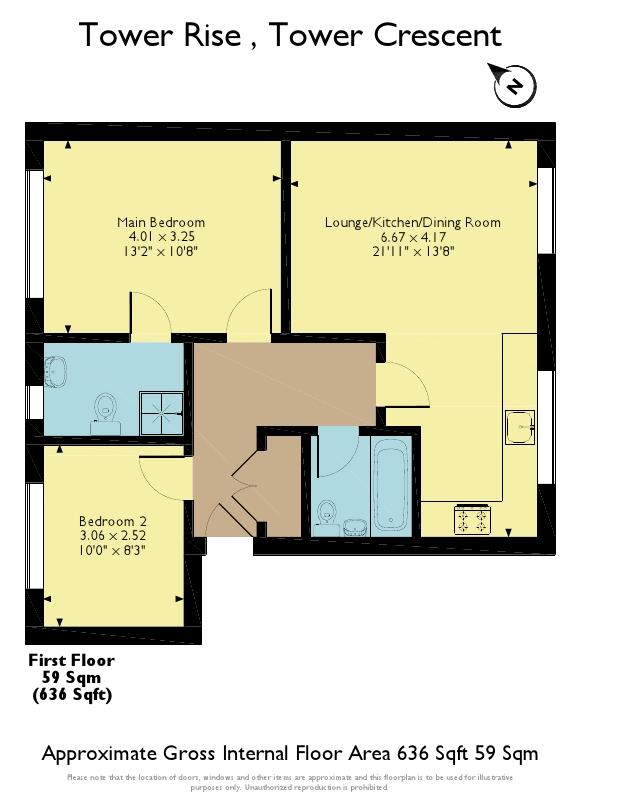Flat for sale in Tadcaster LS24, 2 Bedroom
Quick Summary
- Property Type:
- Flat
- Status:
- For sale
- Price
- £ 145,000
- Beds:
- 2
- County
- North Yorkshire
- Town
- Tadcaster
- Outcode
- LS24
- Location
- Tower Rise, Tower Crescent LS24
- Marketed By:
- Hunters - Wetherby
- Posted
- 2018-10-22
- LS24 Rating:
- More Info?
- Please contact Hunters - Wetherby on 01937 205876 or Request Details
Property Description
Built by the respected developer Noble Homes, this is a lovely apartment which has been well maintained and situated in a highly sought after location. Offering spacious accommodation, this first floor apartment is sure to appeal to may, including first time buyers, investors and those looking to downsize.
The well maintained communal entrance provides access to the apartment through a secure intercom entry. The private L shaped entrance hall is light and spacious. There is an open plan living/dining room which leads to a modern kitchen which has a range of fitted wall and base units, and some integrated appliances. The master bedroom is generous in size and has its own en-suite shower room. There is also an additional double bedroom. The modern house bathroom completes the internal accommodation. The property benefits from private allocated parking and communal garden.
Location
The property is situated within this desirable location, close to the outskirts of the popular North Yorkshire market town of Tadcaster, which benefits from a wide range of facilities incouding shops, sports and health amenities, and schooling for children of all ages - including the very popular Tadcaster Grammar School. It is also ideally placed for access to the A64 and the A1/M1 link road, which provides good access to York and Leeds, and swift and easy access for commuting throughout the Yorkshire region and beyond.
Directions
From Wetherby travel South on the A1. Take the first exit to Boston Spa and proceed through the village towards Tadcaster. On entering Tadcaster take the second turning right into Tower Rise. The apartment is located in the third block on the left hand side.
Accommodation
communal entrance
Stairs to first floor, intercom entry system.
Private entrance hall
L shaped hallway with access to bedrooms, bathroom and open living dining kitchen. Double storage cupboard housing the water tank and additional storage space. Wall mounted heater.
Kitchen dining living room
6.68m (21' 11") x 4.17m (13' 8")
Fitted with wall and base units with preparation surfaces over. Neff induction 4 ring hob with extractor and Bosch electric oven. Space for a fridge freezer, plumbing/space for a washing machine and a dishwasher. Part tiled walls and window to front. Opening into the living room. The living room area has a window to front and two wall mounted heaters. TV point.
Bedroom one
4.01m (13' 2") x 3.25m (10' 8")
Double room with window to rear, wall mounted heater and TV point.
Ensuite shower room
Walk-in shower cubicle, low level push flush WC, wash basin with mixer tap. Part tiled walls, shaver point and extractor.
Bedroom two
3.05m (10' 0") x 2.51m (8' 3")
Double room with window to rear and wall mounted heater.
Bathroom
White suite comprising a panelled bath with mixer tap. Pedestal wash basin with mixer tap, low level push flush WC, shaver point, extractor and wall heater.
Parking
There is one allocated parking space.
Communal garden
There is a communal garden, laid to lawn. Te current owner has a washing line in the garden (subject to permission from the management company.)
Property Location
Marketed by Hunters - Wetherby
Disclaimer Property descriptions and related information displayed on this page are marketing materials provided by Hunters - Wetherby. estateagents365.uk does not warrant or accept any responsibility for the accuracy or completeness of the property descriptions or related information provided here and they do not constitute property particulars. Please contact Hunters - Wetherby for full details and further information.


