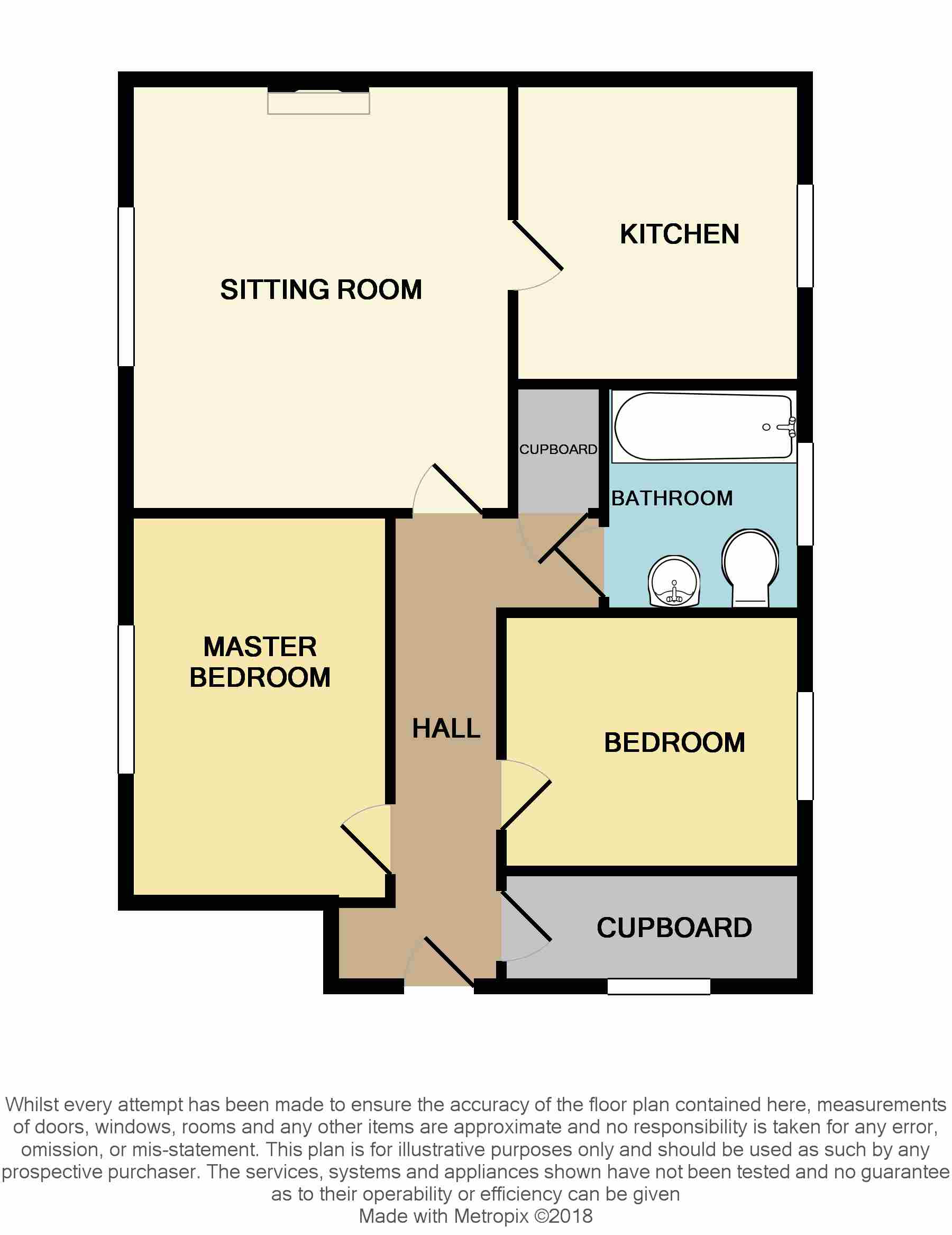Flat for sale in Swindon SN6, 2 Bedroom
Quick Summary
- Property Type:
- Flat
- Status:
- For sale
- Price
- £ 155,000
- Beds:
- 2
- Baths:
- 1
- Recepts:
- 1
- County
- Wiltshire
- Town
- Swindon
- Outcode
- SN6
- Location
- Saxon Close, Cricklade, Swindon SN6
- Marketed By:
- McFarlane Sales, Cricklade
- Posted
- 2018-12-27
- SN6 Rating:
- More Info?
- Please contact McFarlane Sales, Cricklade on 01793 988792 or Request Details
Property Description
Entrance hall uPVC door into entrance hall, airing cupboard housing water tank, doors to all rooms radiator.
Storage cupboard 9' 6" x 3' 3" (2.9m x 1.0m) Large storage cupboard with uPVC double glazed window.
Lounge 13' 8" x 13' 1" (4.18m x 4.0m) uPVC double glazed window to front, radiator, brick built fireplace and hearth, door to kitchen.
Kitchen 9' 6" x 9' 6" (2.9m x 2.9m) uPVC double glazed window to rear, base units with worktop over inset with stainless steel sink drainer, space for cooker, space for fridge freezer, radiator, wall mounted gas boiler.
Bedroom one 11' 0" x 9' 10" (3.36m x 3.0m) uPVC double glazed window to front, radiator.
Bedroom two 9' 6" x 7' 10" (2.9m x 2.4m) uPVC double glazed window to rear, radiator.
Garage The property benefits from a single garage with up and over door.
Communal gardens To the front and rear are communal gardens, the rear overlook the bowling green
Property Location
Marketed by McFarlane Sales, Cricklade
Disclaimer Property descriptions and related information displayed on this page are marketing materials provided by McFarlane Sales, Cricklade. estateagents365.uk does not warrant or accept any responsibility for the accuracy or completeness of the property descriptions or related information provided here and they do not constitute property particulars. Please contact McFarlane Sales, Cricklade for full details and further information.


