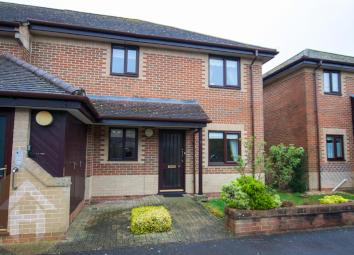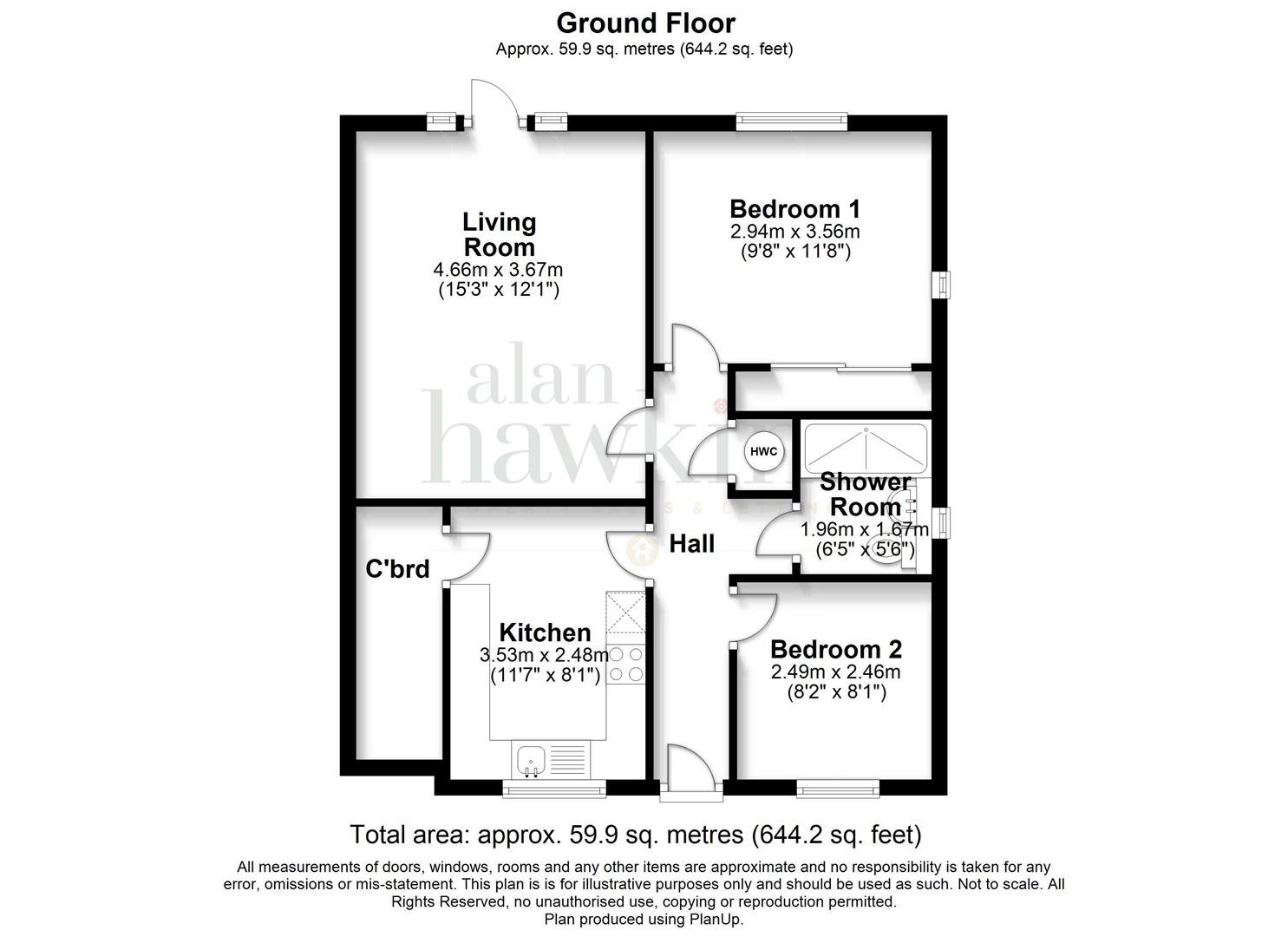Flat for sale in Swindon SN4, 2 Bedroom
Quick Summary
- Property Type:
- Flat
- Status:
- For sale
- Price
- £ 189,995
- Beds:
- 2
- Baths:
- 1
- Recepts:
- 1
- County
- Wiltshire
- Town
- Swindon
- Outcode
- SN4
- Location
- The Mulberrys, Royal Wootton Bassett, Swindon SN4
- Marketed By:
- Alan Hawkins Estate Agents
- Posted
- 2024-05-14
- SN4 Rating:
- More Info?
- Please contact Alan Hawkins Estate Agents on 01793 937570 or Request Details
Property Description
A rare to the market two bedroom ground floor warden controlled retirement apartment for the over 60's situated within just yards of Wootton Bassett's main High Street.
This well presented apartment boasts spacious accommodation which comprises a fitted kitchen complete with a mid height oven and hob, a refurbished shower room, two bedrooms with bedroom one offering a range of built-in wardrobes and a lounge with a French door stepping out into the well cared for communal gardens. Further attributes include uPVC double glazing and electric storage heating. Also there is a communal lounge with a conservatory which residents can enjoy and socialise in with an array of organised events and gatherings All-in-all a fine example and an internal inspection comes highly recommended. Offered with No Onward Chain - Call Alan Hawkins on to arrange a viewing.
Timber partially glazed front entrance door gives access to the:
Entrance Hall
Textured ceiling. Pendent light. Matwell flooring. Fitted carpet. Night storage heater. Wall mounted intercom system. Door to airing cupboard with slatted shelving and a lagged hot water cylinder with an immersion heater.
Living Room (4.65m x 3.66m (15'3 x 12'))
Textured ceiling. Two pendent lights. Fitted carpet. Night storage heater. Telephone point. Television point. Curtain rail and curtains with pelmet. UPVC french door with side panelled windows to the rear communal garden. Free standing electric 'Dimplex' fire place. Emergency pull cord
Kitchen (3.53m x 2.46m (11'7 x 8'1))
Matching range of oak fronted wall and base units under roll top post formed work surfaces with stainless steel sink and drainer to side. Under surface appliance space with plumbing for washing machine. Further under surface appliance space. Base units comprise two corner cupboards. Four single units. Integrated mid height electric oven. Four ring halogen hob. Cooker hood over. Wall units comprise of six single units. Tiled splash back. Double glazed sealed unit window to the front elevation. Television point. Wood effect vinyl flooring. Wall mounted 'Dimplex' heater. Emergency pull cord. Door to a large under stair storage cupboard with lighting and vinyl flooring. Wall mounted consumer trip switch unit.
Bedroom One (3.56m x 2.95m (11'8 x 9'8))
Textured ceiling. Pendent lights. UPVC double glazed window to the rear elevation. Roman blind, curtain rail and pelmet. Fitted carpet. Wall mounted 'Dimplex' electric heater. Sealed unit double glazed window to the side elevation with Roman Blind, curtain and pelmet.. Mirrored fronted wardrobe with hanging space and shelving. Telephone point. Emergency pull cord.
Bedroom Two (2.49m x 2.46m (8'2 x 8'1))
UPVC double glazed window to the front elevation. Romain blinds with curtain rail and pelmet. Wall mounted 'Dimplex' heater. Fitted carpet. Emergency pull cord.
Refurbished Shower Room
Textured ceiling. Ceiling light. Sealed unit. Double glazed window to the side elevation. Tiled surrounds. White suite comprising a high level WC. Vanity wash hand basin. Double width shower cubicle with glass shower screen. Sliding shower door. Electric shower over. Tiled effect vinyl flooring. Electric heated towel rail. Wall mounted courtesy light with shaver point. Emergency pull cord.
Outside
Communal garden laid to lawn with a small patio to the immediate rear. Usage of the communal lounge with conservatory and washing facilities.
Council Tax - Wiltshire Council
For information on tax banding and rates, please call Wiltshire Council, Monkton Park. Chippenham. Wiltshire. SN15 1ER. Tel:
Viewings
Viewing: By appointment through Alan Hawkins Property Sales. Tel:
Tenure
Leasehold.
Property Location
Marketed by Alan Hawkins Estate Agents
Disclaimer Property descriptions and related information displayed on this page are marketing materials provided by Alan Hawkins Estate Agents. estateagents365.uk does not warrant or accept any responsibility for the accuracy or completeness of the property descriptions or related information provided here and they do not constitute property particulars. Please contact Alan Hawkins Estate Agents for full details and further information.


