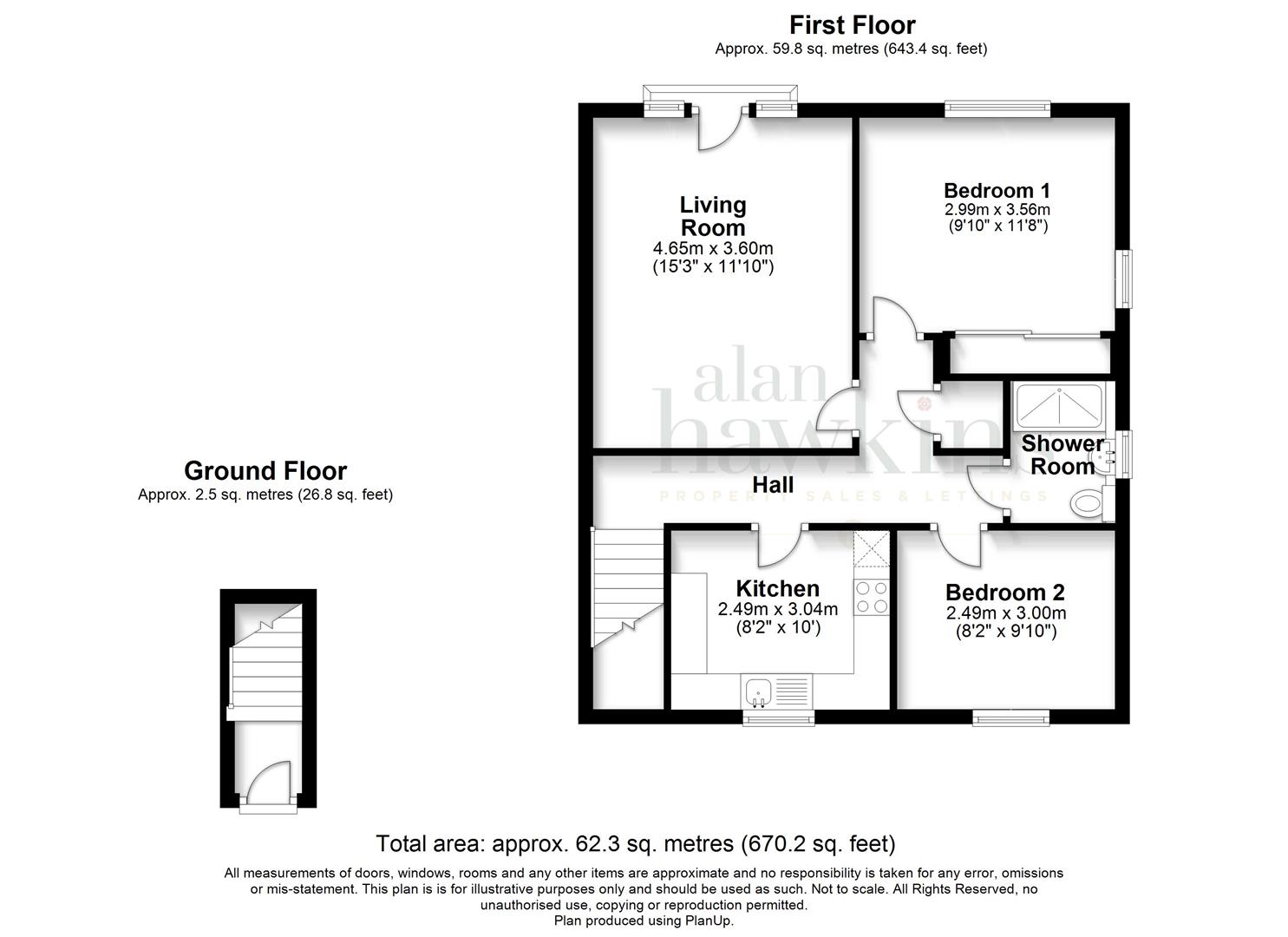Flat for sale in Swindon SN4, 2 Bedroom
Quick Summary
- Property Type:
- Flat
- Status:
- For sale
- Price
- £ 177,500
- Beds:
- 2
- Baths:
- 1
- Recepts:
- 1
- County
- Wiltshire
- Town
- Swindon
- Outcode
- SN4
- Location
- The Mulberrys, Royal Wootton Bassett, Swindon SN4
- Marketed By:
- Alan Hawkins Estate Agents
- Posted
- 2019-05-08
- SN4 Rating:
- More Info?
- Please contact Alan Hawkins Estate Agents on 01793 937570 or Request Details
Property Description
A two bedroom first floor warden assisted retirement apartment pleasantly and conveniently situated just off Royal Wootton Bassett High Street. This particular property is in a small, over 55s complex, with warden on site, there is a communal laundry room, common room and a conservatory. Briefly, the well presented accommodation comprises an entrance hall and staircase with a chair lift to the first floor, modern kitchen, lounge with French door to a Juliet balcony, two bedrooms (the master having fitted wardrobes) and a refurbished shower room. Other features include uPVC replacement double glazing, electric heating, security entry system and alarm pulls in all rooms. Surrounding the property are neat, well tended communal gardens which, are maintained under the lease agreement. Offered with 'no onward chain' viewing is well recommended.
Partially glazed uPVC front entrance door gives access to the:
Entrance Hallway
Textured coved ceiling. Pendent light. Fitted carpet. Wall mounted night storage heater. Wall mounted consumer trip switch unit. Carpeted staircase with a 'Stannah' stair lift rising to the :
Landing/Hall
Textured coved ceiling. Two ceiling lights. Fitted carpet. Telephone intercom. Warden Call Control Panel. Loft hatch to loft storage. Door to airing cupboard housing a lagged hot water cylinder with immersion heater and slatted shelving. Door to the:
Modern Kitchen (3.05m x 2.46m (10' x 8'1))
Textured ceiling. Florescent strip light. Cream fronted matching wall and base units under stone effect roll top work surfaces with inset composite sink, drainer to side and double cupboard under. Appliance space with plumbing for a slimline dishwasher. Further under surface appliance space. Space for upright fridge freezer. Further base units comprise of two singles and one double cupboard. Matching wall units which comprise five single cupboards. Tiled splash back. Carpeted flooring. UPVC double glazed window. 'Bosch' four ring halogen hob. Integrated mid height 'Bosch' electric oven.
Living Room (4.65m x 3.61m (15'3 x 11'10))
Textured coved ceiling. Two pendent lights. Fitted carpets. UPVC french door with a Juliet balcony and two side panelled windows to the rear. Night storage heater. Television point. Communal sky connection (subject to contract). Telephone point.
Bedroom One (3.56m x 3.00m (11'8 x 9'10))
Textured coved ceiling. Pendent light. Dual aspect with uPVC double glazed window to the rear and side elevation. Fitted carpet. Double full height mirrored sliding doors to the wardrobe with hanging space and shelving. Slimline 'Dimplex' wall mounted heater.
Bedroom Two (3.00m x 2.49m (9'10 x 8'2))
Textured ceiling. Pendent light. UPVC double glazed window to the front elevation. Fitted carpet. Slimline 'Dimplex' wall mounted heater.
Refurbished Shower Room (1.98m x 1.45m (6'6 x 4'9))
Textured ceiling. Ceiling light. UPVC obscured double glazed top hung window to the side elevation. Modern bathroom suite with a double width shower with fully tiled surrounds. Wall mounted grab hand rail. Electric shower with glass sliding shower screen. Pedestal wash hand basin. Close couple WC. Chrome heated towel rail. Wood effect vinyl flooring. Fitted mirror with courtesy light over with shaver point.
Front
Communal parking non allocated.
Rear
Communal enclosed garden.
Viewings
Viewing: By appointment through Alan Hawkins Property Sales. Tel:
Council Tax - Wiltshire Council
For information on tax banding and rates, please call Wiltshire Council, Monkton Park. Chippenham. Wiltshire. SN15 1ER. Tel:
Tenure
Residual of a 99 year lease.
Management fee payable, currently at £2,555 for 2019
Property Location
Marketed by Alan Hawkins Estate Agents
Disclaimer Property descriptions and related information displayed on this page are marketing materials provided by Alan Hawkins Estate Agents. estateagents365.uk does not warrant or accept any responsibility for the accuracy or completeness of the property descriptions or related information provided here and they do not constitute property particulars. Please contact Alan Hawkins Estate Agents for full details and further information.


