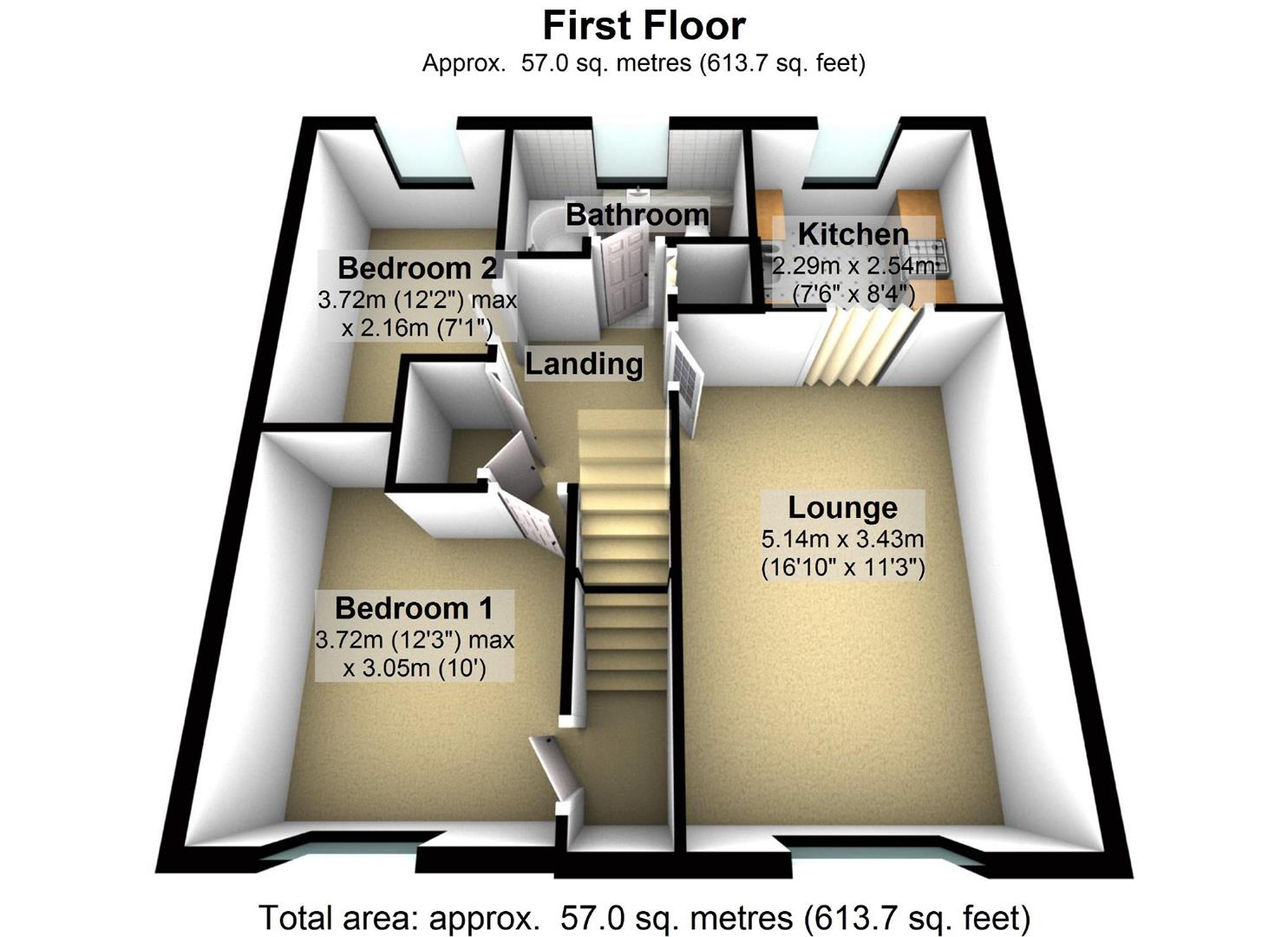Flat for sale in Swindon SN4, 2 Bedroom
Quick Summary
- Property Type:
- Flat
- Status:
- For sale
- Price
- £ 137,500
- Beds:
- 2
- Baths:
- 1
- Recepts:
- 1
- County
- Wiltshire
- Town
- Swindon
- Outcode
- SN4
- Location
- Farne Way, Royal Wootton Bassett, Swindon SN4
- Marketed By:
- Alan Hawkins Estate Agents
- Posted
- 2018-11-25
- SN4 Rating:
- More Info?
- Please contact Alan Hawkins Estate Agents on 01793 937570 or Request Details
Property Description
A spacious and well maintained two bedroom maisonette situated at the head of a cul-de-sac location on the fringes of the popular and established development of Woodshaw in Royal Wootton Bassett. Constructed early 1980s, the property enjoys a lengthy 999 year lease and is currently occupied by a tenant on an ast paying £625 pcm making an attractive buy-to-let proposition. The accommodation comprises a private entrance hall, landing, spacious lounge/diner, a refitted kitchen with appliances and two good bedrooms. Further attributes include uPVC double glazing, gas radiator central heating via a modern combination boiler and also enjoys nearby allocated parking (in view of apartment) Viewing is recommended, call Alan Hawkins Property Sales on
Canopy front entrance porch with an outside storage cupboard, timber partially glazed door to the
Entrance Hall
Skimmed ceiling. Pendant light. Stairs rising to the first floor landing. Fitted carpet. Drop down loft hatch to the loft storage space. Pendant light. Louvre doors to the boiler cupboard housing a modern 'Vaillant' combination boiler supplying domestic hot water and central heating. Double doors to storage/cloaks cupboard with hanging space and shelving. Internal door to the
Lounge/Diner (16'10 x 11'3)
Coved ceiling. Two pendant lights, uPVC double glazed window to the front elevation. Two single radiators, fitted carpet, television point, concertina door to the
Kitchen (8'4 x 7'6)
Skimmed ceiling. Strip light. UPVC double glazed window to the rear elevation. Matching range of cream fronted base units under a square edge post form work surface with inset one and a half bowl sink with drainage to the side. Double cupboard under. Appliance space to side with plumbing for a washing machine. Further under surface appliance space. Space for free standing oven with an electric double oven included. Further base units comprise one single one double cupboard. Wood laminate flooring, single radiator, tiled splashback surrounds.
From the landing door to
Bedroom One (12'3 x 10')
Skimmed & coved ceiling, pendant light, uPVC double glazed window to the front elevation. Single radiator and fitted carpet. Door to a built in wardrobe with shelving and hanging space also housing the consumer electric trip switch unit.
Bedroom Two (12'2 x 7'1)
Skimmed ceiling, pendant light, uPVC double glazed window to the rear elevation. Single radiator, fitted carpet.
Bathroom
Recently refurbished bathroom suite. Skimmed ceiling. Ceiling light. UPVC obscure double glazed window to the rear elevation. Shower/Bath with electric Triton shower over, glass shower screen with tiled surrounds, vanity wash hand basin with storage cupboard under. WC with concealed cistern. Vinyl flooring and single radiator.
To The Outside
One allocated parking space.
Tenure
We are advised a leasehold with a residual of a 999 year lease. (This to be confirmed by your solicitors)
Tax Band 'b' -
For information on tax banding and rates, please call Wiltshire Council, Monkton Park. Chippenham. Wiltshire. SN15 1ER. Tel:
By appointment through alan hawkins estate agents Tel:
Property Location
Marketed by Alan Hawkins Estate Agents
Disclaimer Property descriptions and related information displayed on this page are marketing materials provided by Alan Hawkins Estate Agents. estateagents365.uk does not warrant or accept any responsibility for the accuracy or completeness of the property descriptions or related information provided here and they do not constitute property particulars. Please contact Alan Hawkins Estate Agents for full details and further information.


