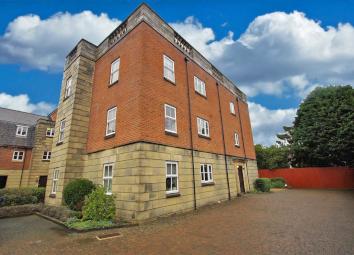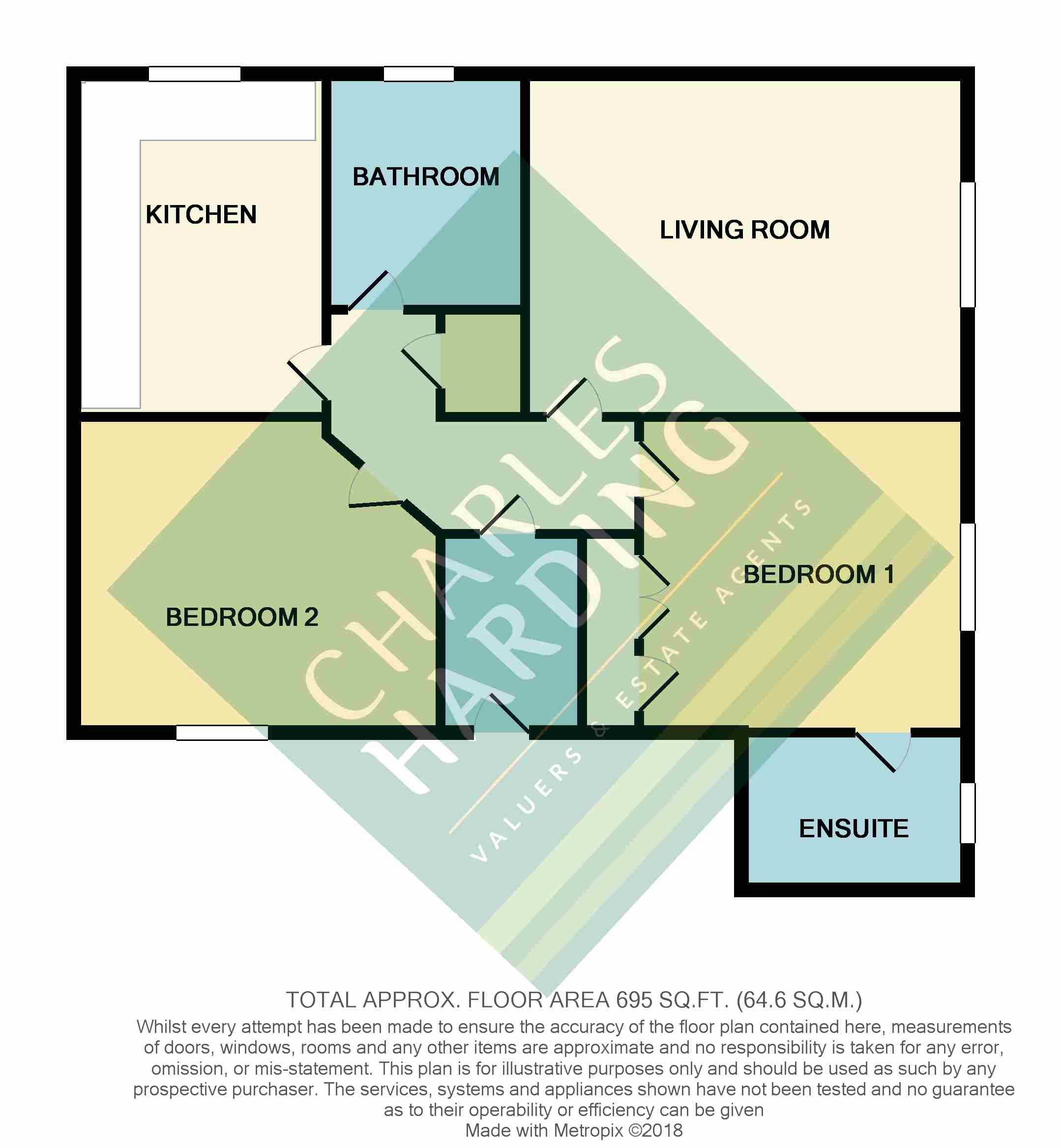Flat for sale in Swindon SN3, 2 Bedroom
Quick Summary
- Property Type:
- Flat
- Status:
- For sale
- Price
- £ 175,000
- Beds:
- 2
- Baths:
- 2
- Recepts:
- 1
- County
- Wiltshire
- Town
- Swindon
- Outcode
- SN3
- Location
- Ashlar Court, Marlborough Road, Swindon, Wiltshire SN3
- Marketed By:
- Charles Harding
- Posted
- 2024-04-03
- SN3 Rating:
- More Info?
- Please contact Charles Harding on 01793 937569 or Request Details
Property Description
A spacious well presented first floor apartment situated in the heart of Old Town benefitting from two parking spaces, one with carport. The property is in good decorative order throughout and comprises a large lounge, fitted kitchen, two double bedrooms, ensuite shower to the main bedroom and bathroom. Offered with no onward chain, viewings are highly recommended.
Communal Entrance:
Access via secure communal entry door accessed via video entry system. Stairs leading to first floor landing where number 11 can be found.
Entrance Hall:
Accessed via solid wood entry door. L shaped hallway. Wall mounted Dimplex night storage heater. Cupboard housing insulated water cylinder. Ceiling with downlight. Wall mounted video entry phone.
Lounge: (4.43m x 3.44m)
Wall mounted Dimplex night storage heater. TV aerial point. Four wall light points. Twin uPVC double glazed windows to rear.
Kitchen: (3.42m x 2.38m)
Fitted and comprising 1 1/2 bowl inset single drainer stainless steel sink unit with chrome pedestal mixer tap over. Base range unit under with integrated washing machine. Adjoining wall length work surface with inset 4 ring electric ceramic hob. Tallboy unit housing twin electric double ovens. Full compliment of matching wall cupboards with central stainless steel extractor hood and downlight. Open end displays. Ceiling pelmet with downlights. UPVC double glazed window to side. Additional matchng floor unit with triple wall units over. Tiled splashbacks to all work surfaces.
Bedroom 1: (3.33m x 3.05m)
Triple recessed wardrobe units. Dimplex wall mounted convector heater. UPVC double glazed window to rear. Door to:
Ensuite:
Comprising fully tiled shower cubicle accessed via corner sliding glass entry door. Low level wc. Pedestal wash hand basin. Partly tiled walls. Shaver point. Wall thermostat controlling underfloor heating.
Bedroom 2: (3.1m x 3.06m)
UPVC double glazed window to side. Wall mounted Dimplex heater.
Bathroom:
White suite comprising panelled bath with corner set chrome mixer tap and shower attachment. Fully tiled walls to bath area. Pedestal wash hand basin with mixer tap. Low level wc. Ceiling with downlight. Shaver point. UPVC double glazed window to side. Wall mounted thermostat controlling underfloor heating.
Outside:
Maintained communal gardens to the rear of the property with water feature. Block paved terracing and areas of shrubs, trees and bushes.
To the front are two allocated parking spaces, one having a car port.
Note:
Outgoings approx £1200 per annum.
Property Location
Marketed by Charles Harding
Disclaimer Property descriptions and related information displayed on this page are marketing materials provided by Charles Harding. estateagents365.uk does not warrant or accept any responsibility for the accuracy or completeness of the property descriptions or related information provided here and they do not constitute property particulars. Please contact Charles Harding for full details and further information.


