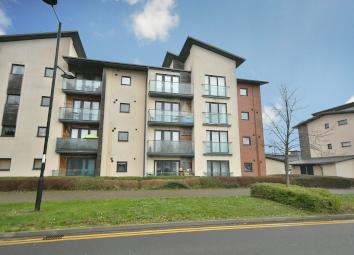Flat for sale in Swindon SN3, 2 Bedroom
Quick Summary
- Property Type:
- Flat
- Status:
- For sale
- Price
- £ 74,000
- Beds:
- 2
- Baths:
- 2
- Recepts:
- 1
- County
- Wiltshire
- Town
- Swindon
- Outcode
- SN3
- Location
- Orpen Close, Broome Manor, Swindon SN3
- Marketed By:
- Ridgeway Estate Agents
- Posted
- 2024-04-01
- SN3 Rating:
- More Info?
- Please contact Ridgeway Estate Agents on 01793 988663 or Request Details
Property Description
*** shared ownership (40% Share £74,000 to 100% £185,000 maximum share) ***
Ridgeway Estate Agents are delighted to offer for sale this luxurious first floor apartment, ideally located in the popular Marlborough Park development in Old Town. Designed in a modern contemporary style, this spacious and immaculately presented property also features a Balcony which enjoys views towards the Wiltshire Downs and a pleasant South facing aspect. The accommodation comprises: Communal hall with secure video entry and lift and stairs rising to floors: Georgian style panelled door to: Hallway, living room/dining room with patio doors opening onto the balcony and a fitted kitchen with integrated appliances and dishwasher, two double bedrooms, ensuite shower room and a modern bathroom suite. Further features include a garage with off road parking in front for one car and gas central heating.
Hallway Georgian style door, laminate flooring, large airing cupboard housing combi-boiler and radiator.
Living room/diner 13' 7" max x 13' 3" max (4.14m max x 4.04m max) Upvc double glazed doors leading out onto a private southerly facing balcony, laminate flooring and two radiators.
Fully fitted kitchen 13' 9" x 7' 00" (4.19m x 2.13m) Upvc double glazed window to front, a range of modern wall and base units, stainless steel sink and drainer unit, integral gas hob, electric oven and extractor fan over, integral fridge-freezer, integral washing machine, dishwasher and laminate flooring.
Master bedroom 10' 8" x 9' 10" (3.25m x 3m) Upvc double glazed window to rear, newly laid carpeted flooring, radiator and door leading into ensuite shower room.
Ensuite to master bedroom Obscured Upvc double glazed window to rear, pedestal handwash basin with tiled splashbacks, low level WC, double shower cubicle with shower over and heated towel rail.
Bedroom two 10' 8" max x 8' 4" (3.25m max x 2.54m) Upvc double glazed window to rear, laminate flooring and radiator.
Bathroom 8' 7" x 5' 7" (2.62m x 1.7m) Pedestal handwash basin with tiled splashbacks, low level WC, bath with shower over and heated towel rail.
Garage & parking space Large garage with up and over door with off road parking for one car in front. The garage and parking are ideally located just outside of the communal block entrance, which makes this so convenient.
Lease information Lease Years Remaining- 116 Years Remaining
Service Charge- £145 Per Month (Includes: Building Insurance, Internal & External Cleaning/Upkeep)
Ground Rent- £25 Per Year (Paid over 10 Months at £2.50 Per Month)
In accordance with the Estate Agency Act Of 1979, we are obliged to let you know that the owners are in connection with our agency.
Property Location
Marketed by Ridgeway Estate Agents
Disclaimer Property descriptions and related information displayed on this page are marketing materials provided by Ridgeway Estate Agents. estateagents365.uk does not warrant or accept any responsibility for the accuracy or completeness of the property descriptions or related information provided here and they do not constitute property particulars. Please contact Ridgeway Estate Agents for full details and further information.


