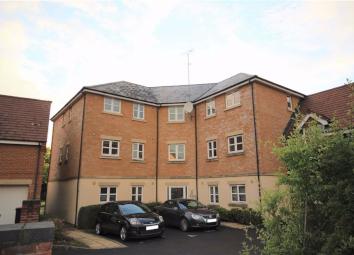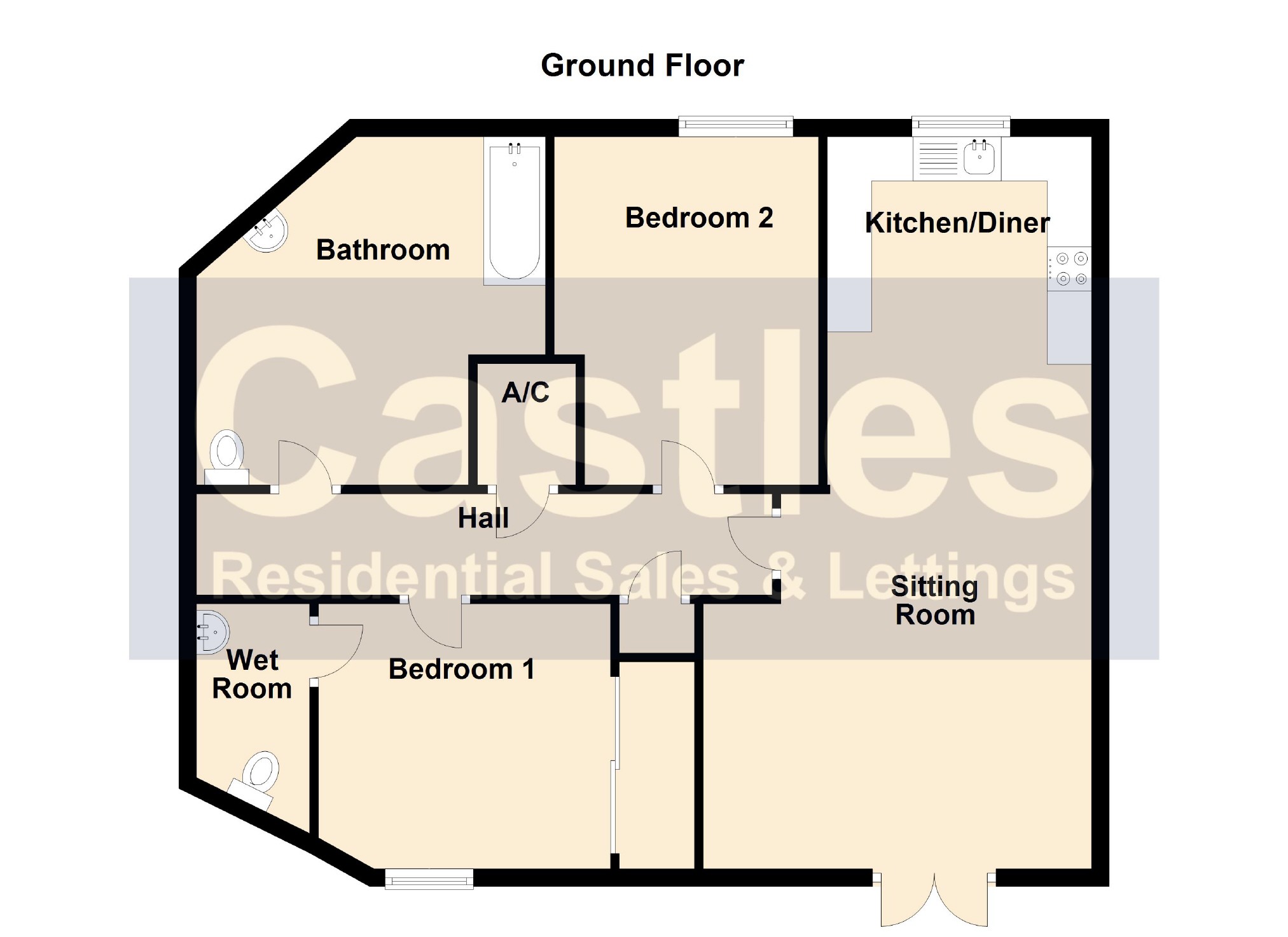Flat for sale in Swindon SN25, 2 Bedroom
Quick Summary
- Property Type:
- Flat
- Status:
- For sale
- Price
- £ 152,500
- Beds:
- 2
- Baths:
- 2
- Recepts:
- 1
- County
- Wiltshire
- Town
- Swindon
- Outcode
- SN25
- Location
- Torun Way, Swindon SN25
- Marketed By:
- Castles
- Posted
- 2024-04-03
- SN25 Rating:
- More Info?
- Please contact Castles on 01793 937567 or Request Details
Property Description
This well presented and spacious ground floor apartment is located in Haydon End within easy walking distance of the Orbital retail park and local schools. Easy access to A419 and transport links to Swindon Town Centre
The accommodation comprises entrance hall, open plan sitting/dining and off set kitchen area, two bedrooms with an En-suite shower room to the master bedroom and a master bathroom.
The property benefits from secure entry system, double glazed windows, electric heating and allocated parking.
The Accommodation Comprises:
This well presented and spacious ground floor apartment is located in Haydon End within easy walking distance of the Orbital retail park and local schools. Easy access to A419 and transport links to Swindon Town Centre
The accommodation comprises entrance hall, open plan sitting/dining and off set kitchen area, two bedrooms with an En-suite shower room to the master bedroom and a master bathroom.
The property benefits from secure entry system, double glazed windows, electric heating and allocated parking.
Entrance Hall:
Telephone intercom, electric heater, airing cupboard, storage cupboard and doors to lounge, kitchen, bedrooms and bathroom.
Bathroom:
Suite comprising low level w.C., wash hand basin, bath with shower attachment, towel rail and extractor.
Bedroom 1: (9'11" x 10'11" (3.02m x 3.33m))
UPVC double glazed window, built in wardrobe, electric heater and door to en-suite.
Bedroom 2: (8'01" x 12'11" (2.46m x 3.94m))
UPVC double glazed window and electric heater.
Lounge: (13'09" x13'11" (max) 10'10" (min) (4.19m x 4.24m ( max) 3.30m ( min)))
UPVC double glazed patio doors and feature electric fire.
Kitchen/Diner: (13'04" x 7'11" (4.06m x 2.41m))
UPVC double glazed window, comprising of single drainer sink unit, wall and base level units with roll edge work surfaces, electric oven and hob, electric heater.
En-Suite:
UPVC double glazed window, suite comprising wall mounted shower, low level w.C., vanity unit wash hand basin and towel rail.
Directions:
Leave Swindon via Crombey Street, at the T junction turn left into Curtis Street then right into Cambria Bridge Road. At the T junction turn left onto Faringdon Road and at the roundabout turn right into Park Lane. Proceed through the traffic lights and under the railway bridge and at the next roundabout turn left into Rodbourne Road continuing to the roundabout. Bear left and continue straight over the next roundabout into Great Western Way, continue over the next roundabout then take the third exit at the next roundabout onto Mead Way. Continue over 7 roundabouts and at the lights continue along Thamesdown Drive taking the fourth exit on your right into Torun Way. Follow the road past Orchid Vale primary school and the property is on the left hand side.
Viewing Arrangements:
Please note that all viewings must be arranged via Castles.
Property Particulars:
Please note that these particulars have been prepared in conjunction with the consumer protection regulations. They are meant for guidance purposes only and their accuracy cannot be guaranteed.
Appliances:
Please note that any appliances or fixtures and fittings described in these particulars have not been tested and we cannot verify that they are in working order.
Council Tax Bands:
Contact Swindon Borough Council on for further information.
You may download, store and use the material for your own personal use and research. You may not republish, retransmit, redistribute or otherwise make the material available to any party or make the same available on any website, online service or bulletin board of your own or of any other party or make the same available in hard copy or in any other media without the website owner's express prior written consent. The website owner's copyright must remain on all reproductions of material taken from this website.
Property Location
Marketed by Castles
Disclaimer Property descriptions and related information displayed on this page are marketing materials provided by Castles. estateagents365.uk does not warrant or accept any responsibility for the accuracy or completeness of the property descriptions or related information provided here and they do not constitute property particulars. Please contact Castles for full details and further information.


