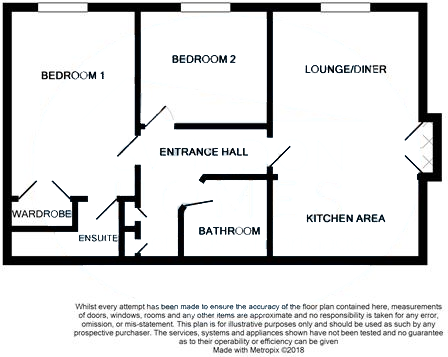Flat for sale in Swindon SN25, 2 Bedroom
Quick Summary
- Property Type:
- Flat
- Status:
- For sale
- Price
- £ 134,950
- Beds:
- 2
- Baths:
- 1
- Recepts:
- 2
- County
- Wiltshire
- Town
- Swindon
- Outcode
- SN25
- Location
- Vistula Crescent, Haydon End, Swindon SN25
- Marketed By:
- Charles Harding
- Posted
- 2019-05-11
- SN25 Rating:
- More Info?
- Please contact Charles Harding on 01793 847241 or Request Details
Property Description
Viewing is essential of this modern second floor apartment boasting 2 double bedrooms and situated in a popular and convenient Haydon End location. Offered for sale with no onward chain and representing an ideal first time purchase. Charles Harding would recommend an internal viewing to appreciate. The accomodation briefly comprises of entrance hall with intercom entry phone and storage cupboard, living room with 'Juliet' style balcony, open access to modern fitted kitchen, 2 double bedrooms, en-suite to master bedroom and modern fitted bathroom. Further attributes include uPVC double glazing, electric heating, and an allocated parking space to the rear. The home is situated in in a well regarded Haydon End location providing good access to local shops, schools and amenities.
Front Door To Communal Hall:
Stairs to second floor.
Door To Entrance Hall:
Electric heater, intercom entry phone, access to loft space, door to living room, bedrooms and bathroom, door to storage cupboard, door to airing cupboard.
Living Room: (3.66m x 3.66m)
UPVC double glazed french doors to rear aspect with 'Juliet' style balcony, uPVC double glazed window to side aspect, electric heater, open plan access to kitchen.
Kitchen: (3.15m x 1.93m)
Modern fitted kitchen comprising stainless steel single drainer sink unit with mixer taps and cupboard below, further range of matching cupboards and drawers at both eye and base level with colour coordinated rolled edge work surfaces and tiled splash backs, built in oven with hob and extractor hood over, space and plumbing for washing machine, recess for fridge/freezer, space for tumble dryer/slim line dishwasher, tiled floor.
Bedroom 1: (3.6m x 3.05m)
UPVC double glazed window to side aspect, double doors to built in recessed wardrobes, wall mounted electric heater, door to ensuite.
Ensuite:
Modern fitted white suite comprising double width tiled shower cubicle with fitted shower, low level WC, pedestal wash hand basin with colour coordinated tiled splash backs, wall mounted electric heater and extractor fan.
Bedroom 2: (2.9m x 2.51m)
UPVC double glazed window to side aspect, wall mounted electric heater.
Bathroom:
Fitted white suite comprising panel enclosed bath, low level WC, pedestal wash hand basin, colour co-ordinated tiling to principal areas, wall mounted electric heater, extractor fan and wood effect laminate flooring.
Parking:
Allocated parking space to the rear of the property with additional visitors parking.
Directions:
Exit Thamesdown Drive signposted Haydon End onto Torun Way, take the first left into Mazurek Way and then second left into Vistula Crescent.
Property Location
Marketed by Charles Harding
Disclaimer Property descriptions and related information displayed on this page are marketing materials provided by Charles Harding. estateagents365.uk does not warrant or accept any responsibility for the accuracy or completeness of the property descriptions or related information provided here and they do not constitute property particulars. Please contact Charles Harding for full details and further information.


