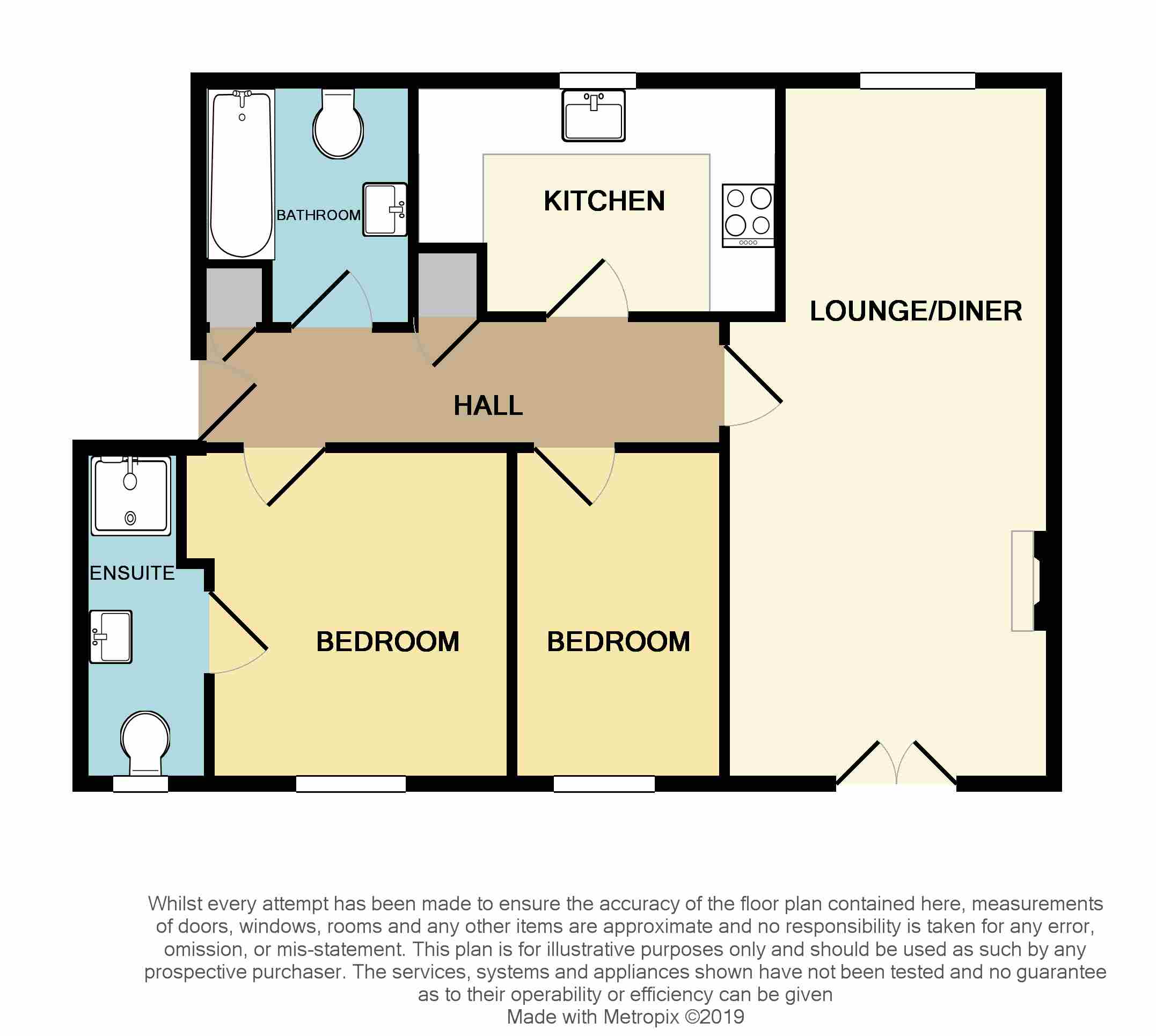Flat for sale in Swindon SN2, 2 Bedroom
Quick Summary
- Property Type:
- Flat
- Status:
- For sale
- Price
- £ 130,000
- Beds:
- 2
- Baths:
- 2
- Recepts:
- 1
- County
- Wiltshire
- Town
- Swindon
- Outcode
- SN2
- Location
- Saltash Road, Swindon SN2
- Marketed By:
- McFarlane Sales, Cricklade
- Posted
- 2024-04-02
- SN2 Rating:
- More Info?
- Please contact McFarlane Sales, Cricklade on 01793 988792 or Request Details
Property Description
Communal entrance Door to front of building, stairs and lifts to all floors, post boxes, telecom entry system.
Hallway Door into hallway, electric heater, storage cupboard, airing cupboard, doors to bedrooms, bathroom, kitchen and lounge dining room.
Lounge dining room 21' 6" x 8' 6" (6.56m x 2.6m) uPVC double glazed French doors onto Juliette balcony, window to rear, electric fire set on marble hearth with wood surround.
Kitchen 11' 3" x 6' 6" (3.44m x 2.0m) Fitted with matching eye and base level units with worktop over inset with sink drainer, electric oven and hob with extractor hood over, space and plumbing for washing machine, space for under counter fridge, window to rear.
Bedroom one 10' 7" x 10' 3" (3.24m x 3.14m) uPVC double glazed window to front, electric heater, door to en suite.
En suite Window to front, shower cubicle, low level WC and wash basin.
Bedroom two 10' 4" x 6' 6" (3.15m x 2.0m) uPVC double glazed window to front, electric heater.
Bathroom Three piece suite comprising bath, low level WC and wash basin, extractor fan, electric wall heater.
Parking The property has a marked numbered allocated space. Visitor spaces.
Property Location
Marketed by McFarlane Sales, Cricklade
Disclaimer Property descriptions and related information displayed on this page are marketing materials provided by McFarlane Sales, Cricklade. estateagents365.uk does not warrant or accept any responsibility for the accuracy or completeness of the property descriptions or related information provided here and they do not constitute property particulars. Please contact McFarlane Sales, Cricklade for full details and further information.


