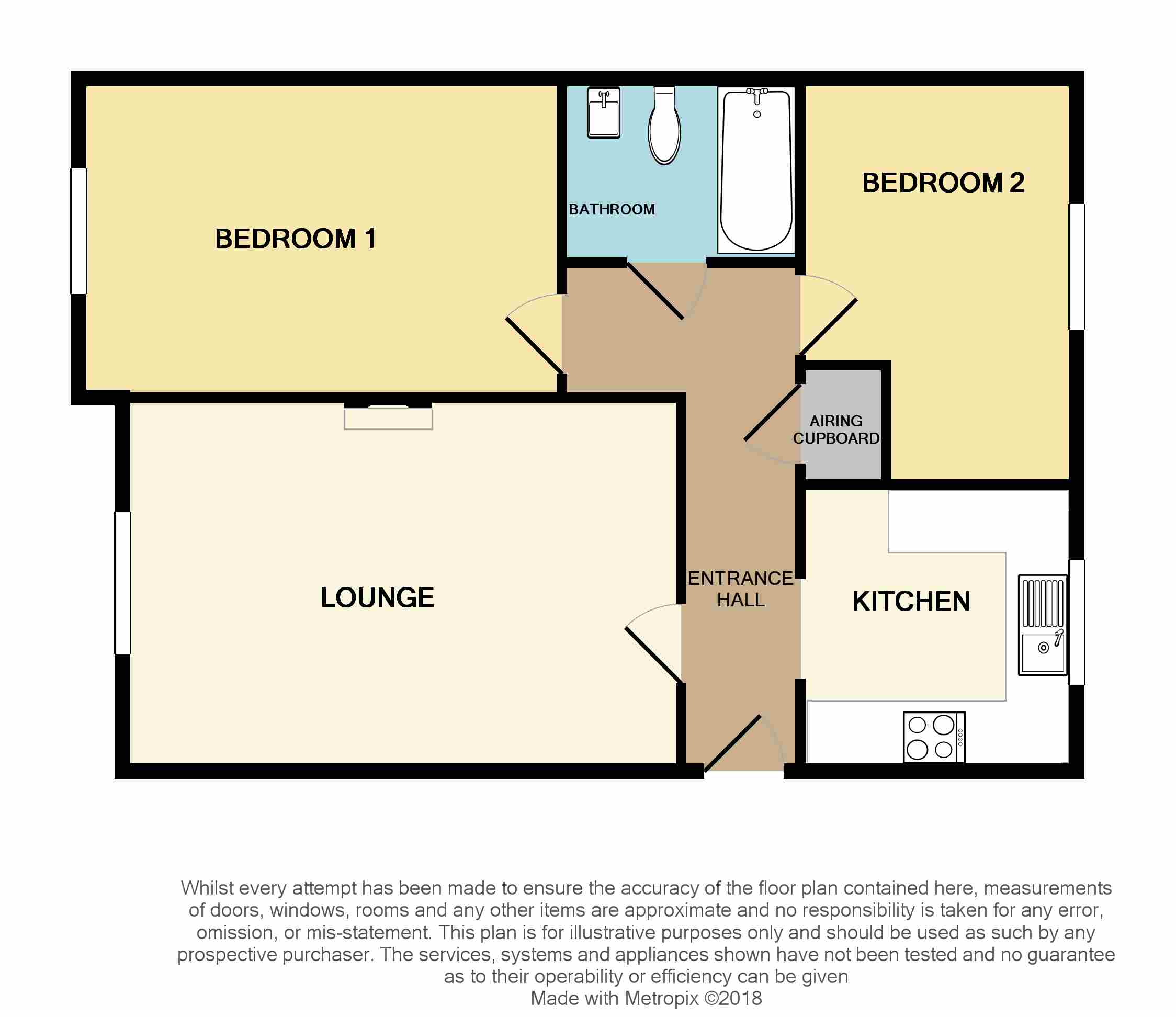Flat for sale in Swindon SN2, 2 Bedroom
Quick Summary
- Property Type:
- Flat
- Status:
- For sale
- Price
- £ 144,950
- Beds:
- 2
- Baths:
- 1
- Recepts:
- 1
- County
- Wiltshire
- Town
- Swindon
- Outcode
- SN2
- Location
- St. Austell Way, Swindon SN2
- Marketed By:
- McFarlane Sales, Cricklade
- Posted
- 2018-10-10
- SN2 Rating:
- More Info?
- Please contact McFarlane Sales, Cricklade on 01793 988792 or Request Details
Property Description
Communal entrance Door to front, telephone entry system, stairs to all floors.
Entrance hall Door to communal landing, telephone entry system, electric storage heater, loft access, doors to all rooms and airing cupboard housing water tank.
Lounge dining room 16' 4" x 11' 10" (5.0m x 3.62m) Floor to ceiling uPVC double glazed windows to front, storage heater, laminate flooring.
Kitchen 9' 3" x 6' 6" (2.82m x 2.0m) uPVC double glazed window, matching units with worktop over inset with one and a half bowl sink drainer, washing machine, space for fridge freezer, electric oven and hob with extractor hood over.
Bedroom one 14' 5" x 9' 10" (4.4m x 3.0m) uPVC double glazed window, storage heater.
Bedroom two 9' 10" x 8' 10" (3.0m x 2.7m) Floor to ceiling uPVC double glazed window, electric heater.
Bathroom Bath with shower over, low level WC and wash basin. Tiled splashbacks.
Garage & parking Externally the property has a single garage with up and over door and parking space in front of.
Property Location
Marketed by McFarlane Sales, Cricklade
Disclaimer Property descriptions and related information displayed on this page are marketing materials provided by McFarlane Sales, Cricklade. estateagents365.uk does not warrant or accept any responsibility for the accuracy or completeness of the property descriptions or related information provided here and they do not constitute property particulars. Please contact McFarlane Sales, Cricklade for full details and further information.


