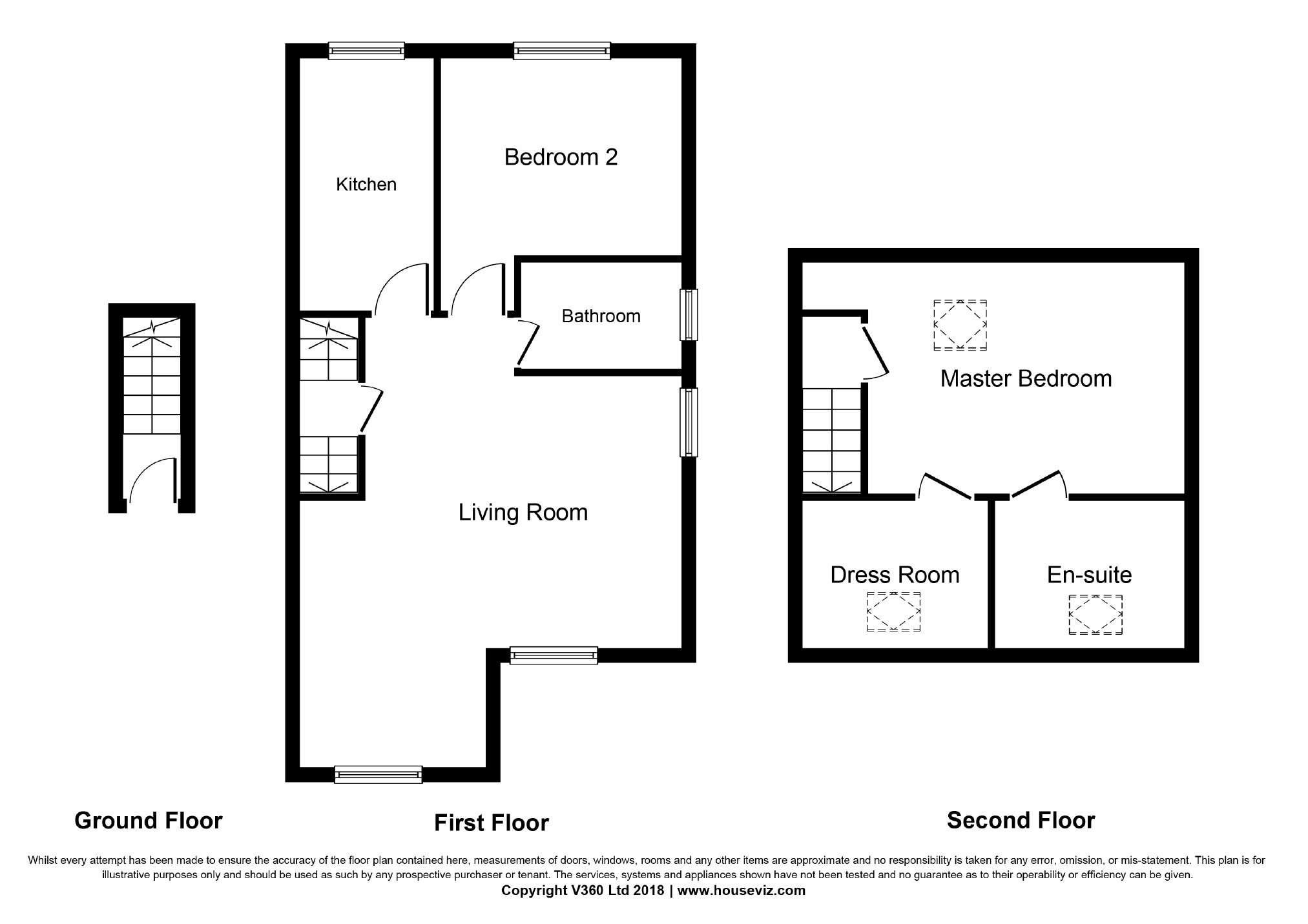Flat for sale in Swindon SN2, 2 Bedroom
Quick Summary
- Property Type:
- Flat
- Status:
- For sale
- Price
- £ 167,950
- Beds:
- 2
- Baths:
- 2
- Recepts:
- 1
- County
- Wiltshire
- Town
- Swindon
- Outcode
- SN2
- Location
- Jennings Street, Swindon SN2
- Marketed By:
- Castles
- Posted
- 2018-11-19
- SN2 Rating:
- More Info?
- Please contact Castles on 01793 937567 or Request Details
Property Description
Available with No Onward Chain - This is an unusual and generously proportioned two double bedroom duplex maisonette favourably situated within Rodbourne with the advantage of driveway parking for two cars.
Currently tenanted and achieving £900pcm, this comfortable home is likely to appeal to either the first time buyer or the investor alike.
Accommodation comprises entrance hallway, 1st floor landing, 28ft living room, 14ft fitted kitchen with integrated appliances, 12ft Bedroom and family bathroom. Whilst the upper floor boasts a 2nd floor landing, 14ft master bedroom with a 7ft dressing room and a 7ft ensuite shower room. In addition the property benefits UPVC double glazing, gas radiator central heating and the driveway parking.
The Accommodation Comprises:
UPVC double glazed door to entrance hall.
Entrance Hall:
Stairs to first floor landing, door to living room and stairs to master bedroom.
Living Room: (28'0" (15'11" min) x 12'7" (7'8" min) (8.53m ( 4.85m min) x 3.84m ( 2.34m min)))
Two front aspect UPVC double glazed windows and side aspect UPVC double glazed window, television point, two radiators and doors to kitchen, bedroom 2 and bathroom.
Bathroom:
Side aspect UPVC double glazed window, part tiled walls, pedestal wash hand basin, low level w.C., panel enclosed bath with mains fed shower and shower screen, radiator.
Kitchen: (14'0" x 5'9" (4.27m x 1.75m))
Rear aspect UPVC double glazed window, wall mounted units, extractor hood, tiled splash backs, roll edge work surfaces, stainless steel single drainer sink unit with mixer taps, gas hob with oven under, integrated washing machine and fridge freezer, radiator.
Bedroom 2: (12'2" x 9'8" (3.71m x 2.95m))
Rear aspect UPVC double glazed window and radiator.
Second Floor Landing:
Door to bedroom.
Bedroom 1: (14'7" x 12'7" (4.45m x 3.84m))
Rear aspect double glazed Velux window, radiator, eaves storage space and door to ensuite.
Ensuite & Dressing Room: (7'9" x 6'5" (2.36m x 1.96m))
Front aspect double glazed Velux window, part tiled walls, heated towel rail, low level w.C., pedestal wash hand basin, tiled shower cubicle with folding door and mains fed shower.
Dressing Room/Nursery: (7'8" x 6'5" (2.34m x 1.96m))
Front aspect Velux window and access to eaves storage.
Parking:
To the rear with tandem driveway parking for two cars.
Directions:
From Park Lane follow the property under the bridge and continue to the first roundabout her take your first exit onto Rodbourne Road and then take your first left into Jennings Street.
Viewing Arrangements:
Please note that all viewings must be arranged via Castles.
Property Particulars:
Please note that these particulars have been prepared in conjunction with the consumer protection regulations. They are meant for guidance purposes only and their accuracy can not be guaranteed.
Appliances:
Please note that any appliances or fixtures and fittings described in these particulars have not been tested and we can not verify that they are in working order.
Council Tax Bands:
Contact Swindon Borough Council on for further information.
You may download, store and use the material for your own personal use and research. You may not republish, retransmit, redistribute or otherwise make the material available to any party or make the same available on any website, online service or bulletin board of your own or of any other party or make the same available in hard copy or in any other media without the website owner's express prior written consent. The website owner's copyright must remain on all reproductions of material taken from this website.
Property Location
Marketed by Castles
Disclaimer Property descriptions and related information displayed on this page are marketing materials provided by Castles. estateagents365.uk does not warrant or accept any responsibility for the accuracy or completeness of the property descriptions or related information provided here and they do not constitute property particulars. Please contact Castles for full details and further information.


