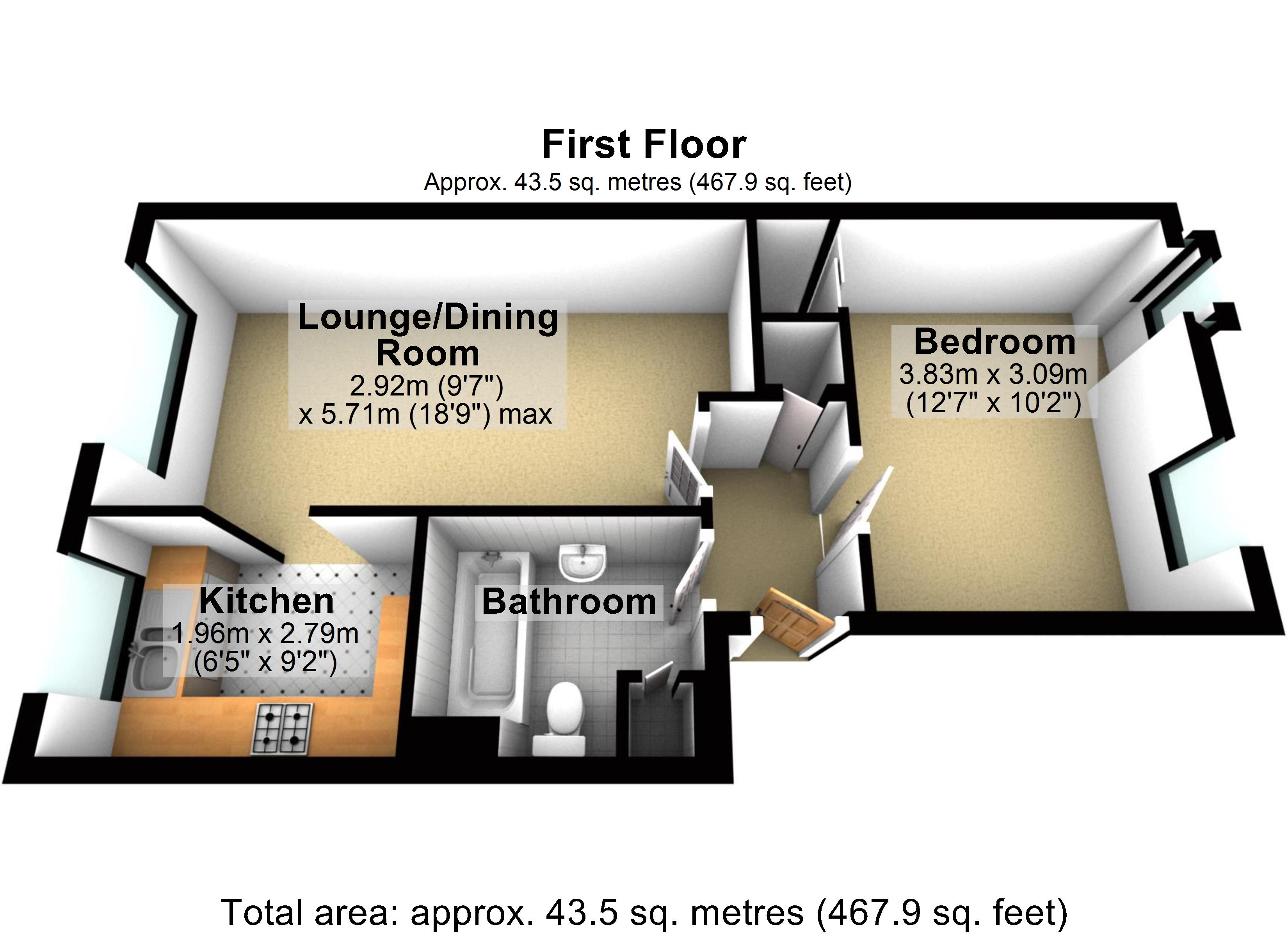Flat for sale in Swindon SN2, 1 Bedroom
Quick Summary
- Property Type:
- Flat
- Status:
- For sale
- Price
- £ 100,000
- Beds:
- 1
- Baths:
- 1
- Recepts:
- 1
- County
- Wiltshire
- Town
- Swindon
- Outcode
- SN2
- Location
- Barnum Court, Swindon SN2
- Marketed By:
- Belvoir - Swindon
- Posted
- 2019-01-04
- SN2 Rating:
- More Info?
- Please contact Belvoir - Swindon on 01793 744273 or Request Details
Property Description
Situated in the popular area of Rodbourne we have a large one bedroom apartment for sale with parking right next to the Designer Outlet Village. This apartment is situated on the first floor of the building.
Ideally Located, the property is close to many local amenities including shops, restaurants, bus routes and just a short walk from the town centre and Train Station.
The property comprising of; entrance hallway, good sized living/dining area, fitted kitchen with appliances that can come with the sale (fridge/freezer, washing machine, oven & hob with extractor). Large master bedroom with built in wardrobe. Family Bathroom. Light & Neutral decoration throughout with new carpets. A very generously proportioned property, finished to a good quality.
This property is leasehold and has a ground rent and service charge of approximately £1000 per year.
Communal Entrance Hall:
Door to entrance hall. Building Management Contact Details. Stairs to other floors.
Entrance Hallway:
Fuse box. Storage Cupboard. Doors to lounge/diner, bedroom and bathroom. Electric storage heater.
Lounge/Diner:
18’9” x 9’7”
Large window to rear elevation. TV and satellite point. Electric storage heater. Archway to kitchen.
Kitchen:
9'2'' x 6'5''
Double glazed UPVC window to rear. Range of wall and base mounted storage cabinets. Integrated electric oven, hob and extractor hood, free standing fridge/freezer and washing machine. Can be sold with appliances. Partially tiled walls and vinyl flooring.
Bedroom 1:
12’7” x 10’2”
Window to front elevation. Electric heater. Built in double wardrobe.
Family Bathroom:
Partially tiled walls with electric shower over bath, low level WC, pedestal wash hand basin, vinyl flooring. Extractor fan and hot water tank in cupboard.
Approximately £1000 ground rent and service charge per year and 77 years left on the lease.
These particulars have been prepared for the guidance of intending purchasers but no guarantee of their accuracy is given, neither do they form a contract of any part thereof.
Floor plans – The floorplans are intended as a guide only. This is not to scale and dimensions are approximate. These particulars have been prepared for the guidance of intending purchasers but no guarantee of their accuracy is given, neither do they form a contract of any part thereof.
Property Location
Marketed by Belvoir - Swindon
Disclaimer Property descriptions and related information displayed on this page are marketing materials provided by Belvoir - Swindon. estateagents365.uk does not warrant or accept any responsibility for the accuracy or completeness of the property descriptions or related information provided here and they do not constitute property particulars. Please contact Belvoir - Swindon for full details and further information.


