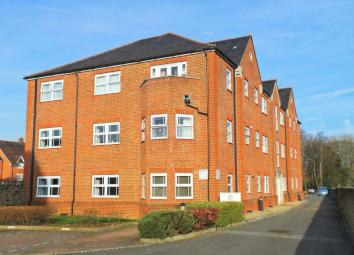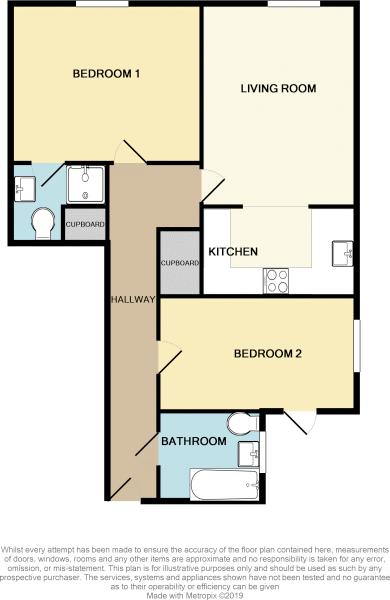Flat for sale in Swindon SN1, 2 Bedroom
Quick Summary
- Property Type:
- Flat
- Status:
- For sale
- Price
- £ 165,000
- Beds:
- 2
- Baths:
- 2
- Recepts:
- 1
- County
- Wiltshire
- Town
- Swindon
- Outcode
- SN1
- Location
- Horder Mews, Swindon SN1
- Marketed By:
- The Property Shop (Swindon) Ltd
- Posted
- 2024-05-14
- SN1 Rating:
- More Info?
- Please contact The Property Shop (Swindon) Ltd on 01793 988867 or Request Details
Property Description
In our opinion, this is the best location in Old Town, just far enough away from the hustle and bustle but two minutes walk to all the facilities that Wood Street has to offer. Built in 2002 with a 999 year lease and crafted to a very high standard the quality ground floor accommodation is accessed via a secure entrance system and comprises a large entrance hall, two double bedrooms, the master having its own en suite shower room, good sized living room, fitted kitchen with integrated appliances and a second bathroom. The property has been tastefully re decorated and re carpeted ready for the new owner and benefits from uPVC double glazing, gas central heating and off road allocated parking. No onward chain.
Description
In our opinion, this is the best location in Old Town, just far enough away from the hustle and bustle but two minutes walk to all the facilities that Wood Street has to offer. Built in 2002 with a 999 year lease and crafted to a very high standard the quality ground floor accommodation is accessed via a secure entrance system and comprises a large entrance hall, two double bedrooms, the master having its own en suite shower room, good sized living room, fitted kitchen with integrated appliances and a second bathroom. The property has been tastefully re decorated and re carpeted ready for the new owner and benefits from uPVC double glazing, gas central heating and off road allocated parking. No onward chain.
Entrance Hall
Personal entrance door to a wide entrance hall with built in airing cupboard and built in storage cupboard. Wall mounted security entrance system. Doors to:
Living Room (14' 0'' x 11' 10'' (4.26m x 3.60m))
UPVC double glazed window to side. Pendant lighting. Power and TV points. Two radiators. Archway to:
Kitchen (8' 3'' x 7' 2'' (2.51m x 2.18m))
Recessed spot lighting. Ample range of matching wall and base mounted storage cabinets with a one and a half bowl sink unit with mixer tap over, roll edge work surfaces with matching up stands, Integrated range of appliances to include an aeg oven, hob, extractor hood, fridge/freezer and washing machine. Power points. Recessed gas fired central heating boiler.
Bedroom One (14' 0'' x 12' 8'' (4.26m x 3.86m))
UPVC double glazed window to side. Recessed ceiling mounted spot lighting. Power and TV points. Radiator. Door to:
En Suite
Recessed spot lighting. Extractor fan. Tiled surrounds to a pedestal wash hand basin. Low level WC and walk in shower cubicle with shower over. Radiator.
Bedroom Two (11' 3'' x 9' 8'' (3.43m x 2.94m))
UPVC double glazed door to small private courtyard. Recessed spotlighting. Power and tc points. Radiator. Built in double wardrobe.
Bathroom
Obscure uPVC double glazed window to side. Recessed ceiling mounted spot lighting. Tiled surrounds to a modern bathroom suite comprising a panelled bath with mixer tap and shower attachment over, low level WC and pedestal wash hand basin. Radiator. Extractor fan.
Parking
Allocated off road parking space plus visitors spaces.
Agents Note
Please note that these details are draft details and have not been checked by the owner for accuracy. Whilst we endeavour to make our sales details accurate and reliable they should not be relied on a statements or representation of fact and do not constitute any part of an offer. The seller does not make or give nor do we or our employees have the authority to make or give any representation or warranty in the relation of the property. We have not tested any apparatus, equipment, fixtures or fittings or services and so cannot verify they are in working order, or fit their purpose, neither have we checked legal documents to verify freehold/leasehold status of the property. The measurements and distances are approximate only. We would strongly recommend that all the information which we provide is verified by you on inspection and also by your conveyancer or surveyor; especially where statements have been made by us to the effect that the information provided has not been verified.
Property Location
Marketed by The Property Shop (Swindon) Ltd
Disclaimer Property descriptions and related information displayed on this page are marketing materials provided by The Property Shop (Swindon) Ltd. estateagents365.uk does not warrant or accept any responsibility for the accuracy or completeness of the property descriptions or related information provided here and they do not constitute property particulars. Please contact The Property Shop (Swindon) Ltd for full details and further information.


