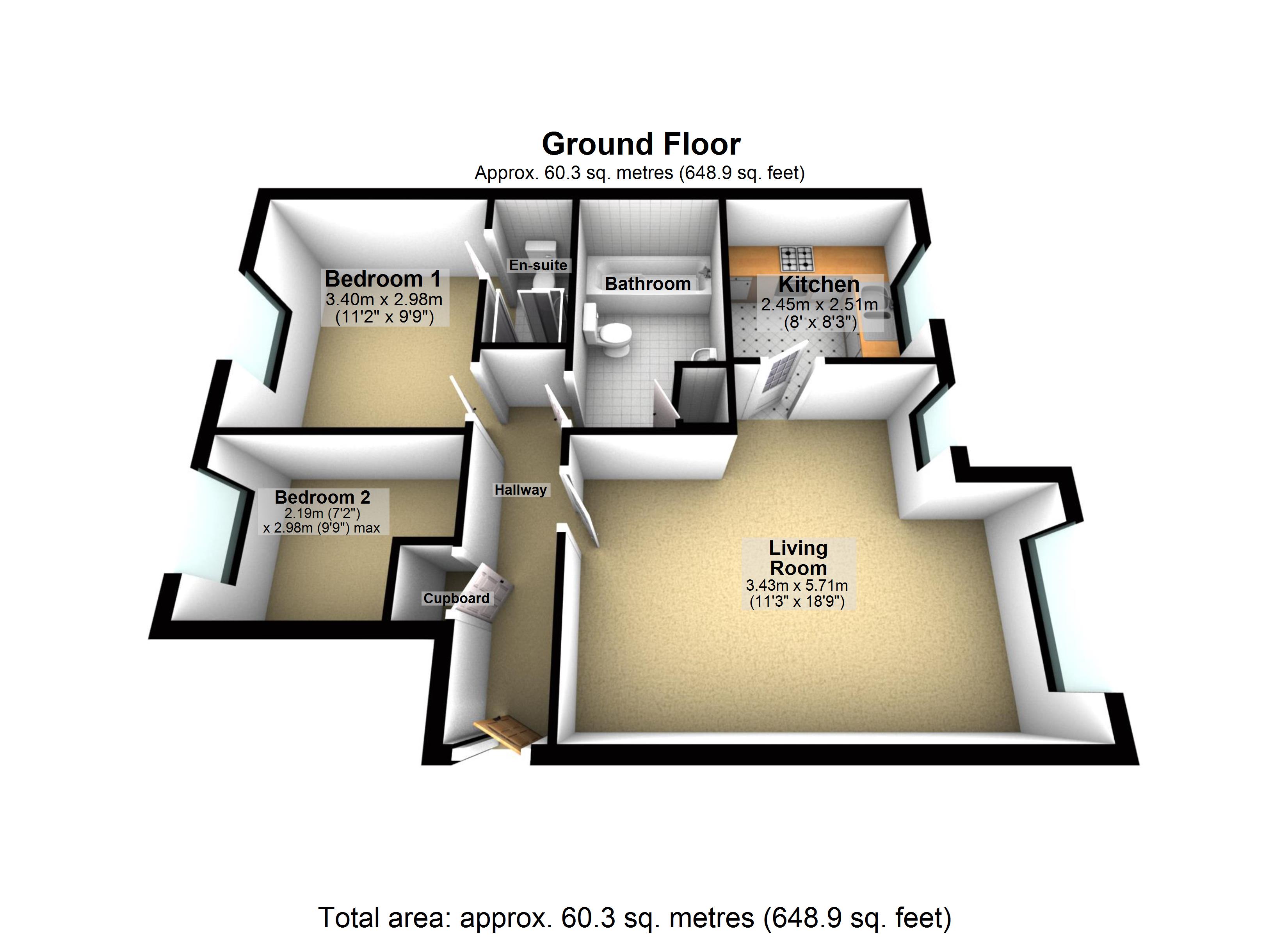Flat for sale in Swindon SN1, 2 Bedroom
Quick Summary
- Property Type:
- Flat
- Status:
- For sale
- Price
- £ 160,000
- Beds:
- 2
- Baths:
- 2
- Recepts:
- 1
- County
- Wiltshire
- Town
- Swindon
- Outcode
- SN1
- Location
- Florey Court, Swindon SN1
- Marketed By:
- Belvoir - Swindon
- Posted
- 2024-05-14
- SN1 Rating:
- More Info?
- Please contact Belvoir - Swindon on 01793 744273 or Request Details
Property Description
A fantastic 2 bedroom top floor apartment with allocated parking in the popular Old Town Area. This spacious property benefits from secure intercom entry door system and under floor heating. This property currently has a tenant in situ however the property is available to the open market. If an investor would be interested in taking over the current tenancy this can be discussed.
Ideally Located just off Okus Road, the property is close to many local amenities including shops, restaurants, bus routes and just a short walk from the heart of Old Town.
The property comprising of; entrance hallway, large living/dining area, fitted kitchen with integrated appliances (fridge/freezer, washer/dryer, dishwasher, oven & hob with extractor). Large master bedroom with en-suite shower room, second double bedroom and a further bathroom. Light & Neutral decoration throughout. Sheltered storage for push bikes also provided.
This property is leasehold with approximately 135 years on the lease and has a ground rent and service charge of approximately £1100 per year.
Communal Entrance Hall:
Door to entrance hall. Wall mounted letter boxes on the outside wall. Building Management Contact Details. Stairs to other floors.
Entrance Hallway:
Fuse and Meter cupboard. Doors to lounge/diner, bedrooms and bathroom.
Secure intercom system.
Lounge/Diner:
18’9” x 14’4”
Large and small window to rear elevation. TV and satellite point. Underfloor heating. Door to kitchen.
Kitchen:
8'3'' x 8'''
Double glazed UPVC window to rear. Range of wall and base mounted storage cabinets. Integrated fridge/freezer, dishwasher, washer/dryer and electric oven, hob and extractor hood. Underfloor heating.
Bedroom 1:
12’2” x 10’8”
Window to front elevation. Doorway to ensuite. Underfloor heating.
En-suite:
7’5” x 3’5”
Built in shower cubicle, low level WC, pedestal wash hand basin and partially tiled walls. Extractor Fan. Vinyl flooring.
Bedroom 2:
9’9” x 7’2”
Window to front elevation.
Family Bathroom:
Bath, low level WC, pedestal wash hand basin, vinyl flooring, and heated towel rail. Extractor fan and partially tiled walls with shower attachment. Airing cupboard.
Outside:
One allocated space.
These particulars have been prepared for the guidance of intending purchasers but no guarantee of their accuracy is given, neither do they form a contract of any part thereof.
Floor plans – The floorplans are intended as a guide only. This is not to scale and dimensions are approximate. These particulars have been prepared for the guidance of intending purchasers but no guarantee of their accuracy is given, neither do they form a contract of any part thereof.
Property Location
Marketed by Belvoir - Swindon
Disclaimer Property descriptions and related information displayed on this page are marketing materials provided by Belvoir - Swindon. estateagents365.uk does not warrant or accept any responsibility for the accuracy or completeness of the property descriptions or related information provided here and they do not constitute property particulars. Please contact Belvoir - Swindon for full details and further information.


