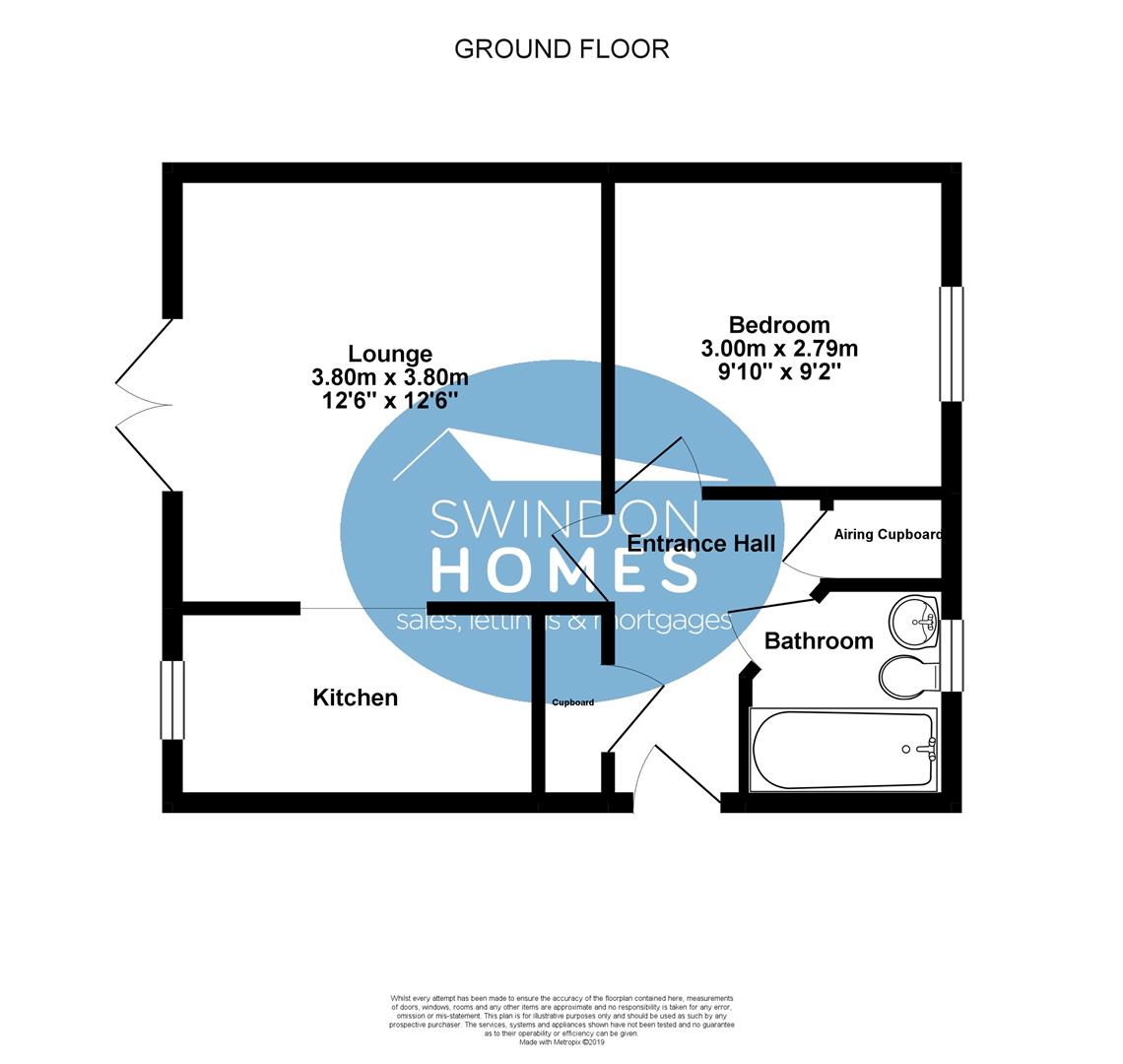Flat for sale in Swindon SN1, 1 Bedroom
Quick Summary
- Property Type:
- Flat
- Status:
- For sale
- Price
- £ 110,000
- Beds:
- 1
- Baths:
- 1
- Recepts:
- 1
- County
- Wiltshire
- Town
- Swindon
- Outcode
- SN1
- Location
- The Moorings, Swindon SN1
- Marketed By:
- Swindon Homes
- Posted
- 2019-05-14
- SN1 Rating:
- More Info?
- Please contact Swindon Homes on 01793 937013 or Request Details
Property Description
No onward chain. Swindon Homes are pleased to market this immaculately presented one double bedroom spacious first floor apartment situated with in a purpose built block, in a quiet location, over looking the old canal path. The accommodation comprises; communal entrance lobby into hallway with stairs to all landings, apartment entrance hall, double bedroom, bathroom, lounge / diner with balcony plus separate kitchen. Further benefits include uPVC windows and doors, programmed electric heating and allocated parking. The property is close to Swindon Town centre, local bus routes, Swindon railway station and the outlet centre.
No onward chain. Swindon Homes are pleased to market this immaculately presented one double bedroom spacious first floor apartment situated with in a purpose built block, in a quiet location, over looking the old canal path. The accommodation comprises; communal entrance lobby into hallway with stairs to all landings, apartment entrance hall, double bedroom, bathroom, lounge / diner with balcony plus separate kitchen. Further benefits include uPVC windows and doors, programmed electric heating and allocated parking. The property is close to Swindon Town centre, local bus routes, Swindon railway station and the outlet centre.
Communal Entrance Lobby
Path from car park to communal front door, secure entrance door with post box and door bells for visitors, small lobby area with main secure entrance door into entrance hall. There is also an enclosed recycling area next to the car park.
Communal Entrance Hall
Hall with doors to ground floor rooms, wall mounted electric heater, stairs to 1st and 2nd floor landings.
Apartment Hallway (1.2 x 2.7 (3'11" x 8'10"))
From 1st floor landing {uPVC window to one end], apartment double-locking entrance door, entrance hallway with doors to bedroom, bathroom, lounge, storage cupboard and cupboard housing immersion tank, storage shelves and plumbed in washing machine, wall mounted programmable electric heater, wall mounted secure phone system.
Double Bedroom (3.4 x 2.8 (11'1" x 9'2"))
UPVC window to side aspect, wall mounted programmable electric heater, door to hallway.
Bathroom (1.8 x 1.9 (5'10" x 6'2"))
UPVC opaque window to side aspect. A modern white bathroom suite comprising pedestal wash basin, panelled bath with shower over, shower curtain, low level WC, part tiled walls, extractor fan, door to hall.
Kitchen (3.35 x 1.7 (10'11" x 5'6"))
UPVC window with fitted blinds to side aspect. A modern fitted kitchen with a selection of units at both eye and base level, matching rolled top work surfaces and part tiled walls, integrated electric hob with oven under and extractor over, stainless steel single bowl sink unit with mixer tap over, plinth heater, integrated fridge, archway to lounge.
Lounge / Diner (3.8 x 3.8 (12'5" x 12'5"))
UPVC patio doors with fitted blinds to Juliet balcony, wall mounted electric programmable heater, archway to kitchen. There is plenty of space for a dining table and chairs.
Parking
There is a car park to the front of the property with an allocated space for one car. There is residents parking on the surrounding roads.
115 Years remaining on the lease
Service Charge is £480 per ann
Ground Rent is £285.25 per ann
No onward chain. Swindon Homes are pleased to market this immaculately presented one double bedroom spacious first floor apartment situated with in a purpose built block, in a quiet location, over looking the old canal path. The accommodation comprises; communal entrance lobby into hallway with stairs to all landings, apartment entrance hall, double bedroom, bathroom, lounge / diner with balcony plus separate kitchen. Further benefits include uPVC windows and doors, programmed electric heating and allocated parking. The property is close to Swindon Town centre, local bus routes, Swindon railway station and the outlet centre.
Property Location
Marketed by Swindon Homes
Disclaimer Property descriptions and related information displayed on this page are marketing materials provided by Swindon Homes. estateagents365.uk does not warrant or accept any responsibility for the accuracy or completeness of the property descriptions or related information provided here and they do not constitute property particulars. Please contact Swindon Homes for full details and further information.


