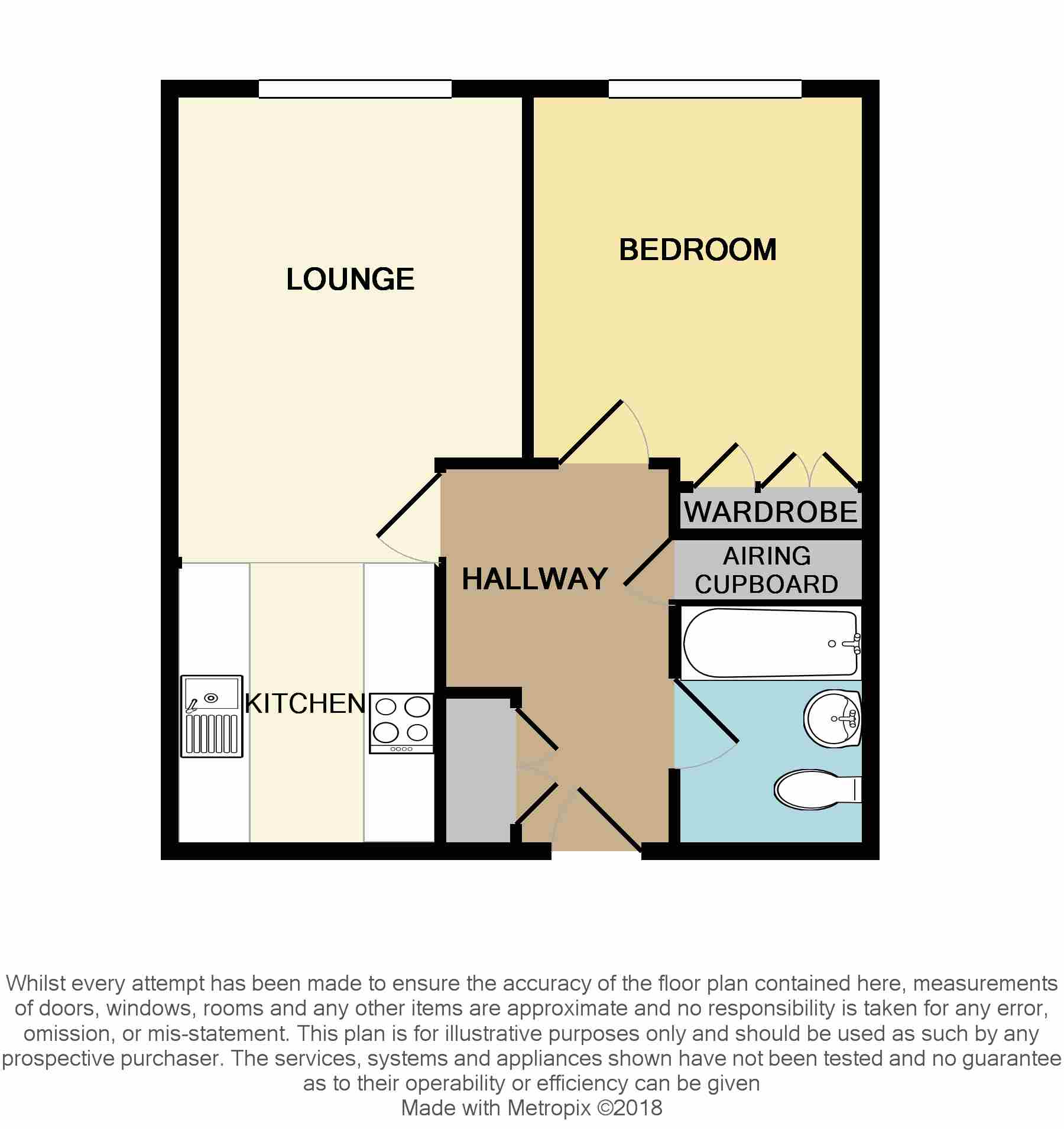Flat for sale in Swindon SN1, 1 Bedroom
Quick Summary
- Property Type:
- Flat
- Status:
- For sale
- Price
- £ 115,000
- Beds:
- 1
- Baths:
- 1
- Recepts:
- 1
- County
- Wiltshire
- Town
- Swindon
- Outcode
- SN1
- Location
- Farnsby Street, Swindon SN1
- Marketed By:
- McFarlane Sales, Cricklade
- Posted
- 2018-11-02
- SN1 Rating:
- More Info?
- Please contact McFarlane Sales, Cricklade on 01793 988792 or Request Details
Property Description
Communal entrance Large communal entrance with tiled walls and floors, secure entry system, lifts and stairs to all floors.
Entrance hall Door to communal hallway, doors to bedroom, bathroom, open plan living room/kitchen, storage cupboard, airing cupboard housing washing machine, wall mounted electric heater.
Lounge kitchen diner 25' 3" x 10' 9" (7.7m x 3.3m) Lovely light room with large window to front, wall mounted electric heater, wooden flooring, eye and base level units with worktop over inset with sink drainer, integral fridge freezer, and dish washer, electric oven and hob with extractor hood over.
Bedroom 10' 5" x 9' 10" (3.2m x 3.0m) Window to front, wall mounted electric heater, wood floor, built in triple wardrobe.
Bathroom 6' 0" x 7' 10" (1.83m x 2.4m) Bath with shower over, low level WC, wash basin, tiled walls and floor, extractor fan.
Property Location
Marketed by McFarlane Sales, Cricklade
Disclaimer Property descriptions and related information displayed on this page are marketing materials provided by McFarlane Sales, Cricklade. estateagents365.uk does not warrant or accept any responsibility for the accuracy or completeness of the property descriptions or related information provided here and they do not constitute property particulars. Please contact McFarlane Sales, Cricklade for full details and further information.


