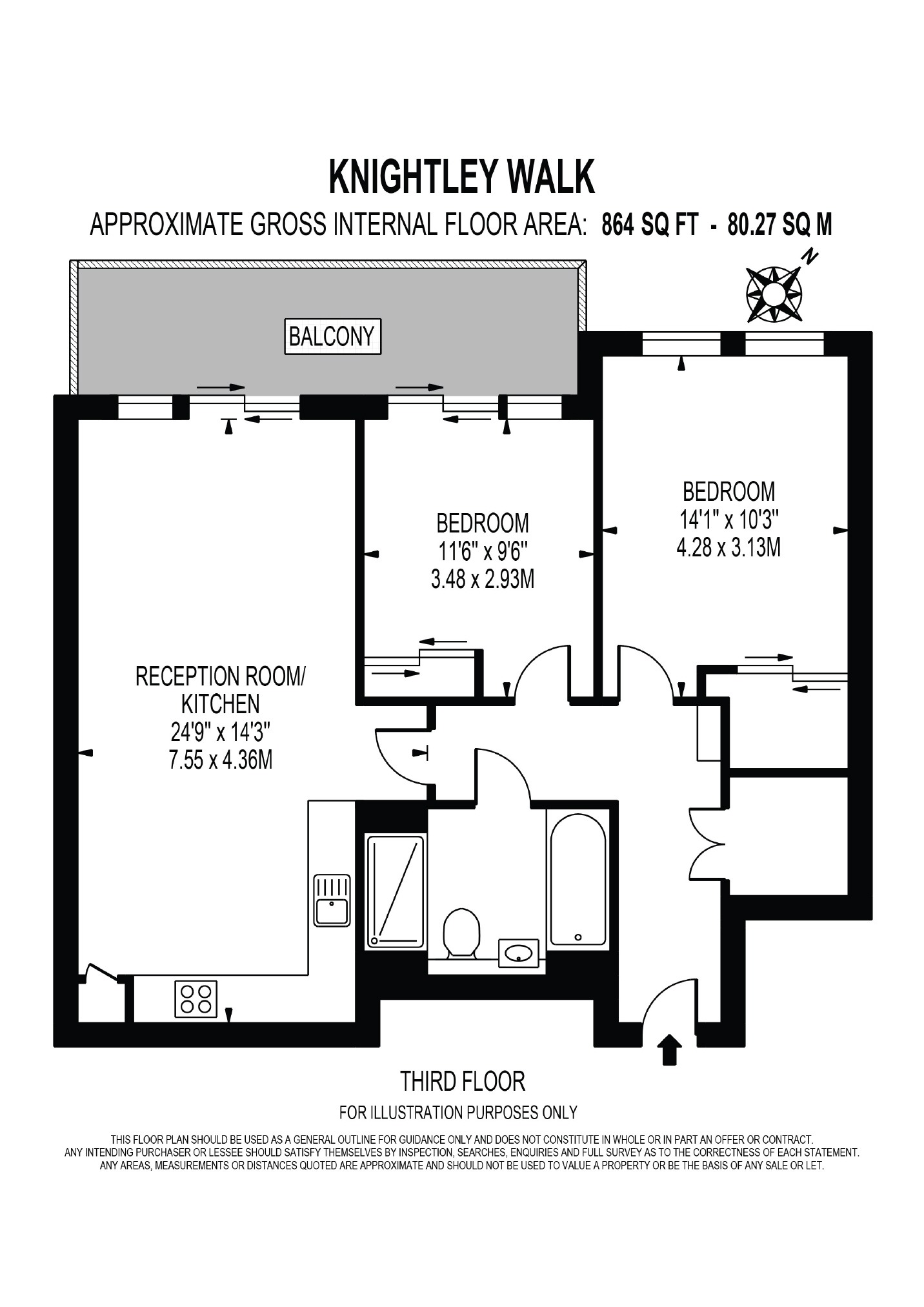Flat for sale in SW18, 2 Bedroom
Quick Summary
- Property Type:
- Flat
- Status:
- For sale
- Price
- £ 625,000
- Beds:
- 2
- Baths:
- 1
- Recepts:
- 1
- County
- Town
- Outcode
- SW18
- Location
- Knightley Walk, Wandsworth SW18
- Marketed By:
- London Property Guru
- Posted
- 2018-12-22
- SW18 Rating:
- More Info?
- Please contact London Property Guru on 020 3641 9263 or Request Details
Property Description
LondonPropertyGuru are pleased to enter this stunning two bedroom apartment onto the sales market.
Comprising of two good sized double bedrooms, a spacious open plan living and kitchen area with high quality built in appliances. A large family bathroom with walk in shower, separate bath and toilet.
With ample storage space throughout, including a walk in wardrobe in the master bedroom and built in wardrobes in bedroom two as well as a utility cupboard, their is plenty of space in all areas of the apartment.
Benefiting also from a large balcony, accessible from both the living area and bedroom two you have both great indoor and outdoor space.
Coming also with an allocated, secure underground parking space.
Located by Riverside Quarter and within walking distance of Wandsworth Town and the Southside shopping centre, you're within easy reach of all the local amenities. Well connected with transport links, East Putney tube station and Wandsworth Town overground station are both within 0.8 miles and bus links a-plenty. Riverboat services from the Wandsworth Riverside also give you access into Central London.
For more information and to arrange an appointment to view, call the LondonPropertyGuru sales team on .
Living/Kitchen Area (4.36m x 7.55m (14'4" x 24'9"))
This is a spacious and contemporary space, with beautiful wooden flooring throughout and high gloss white units. Large glass sliding doors lead you out onto the balcony.
Master Bedroom (3.13m x 4.28m (10'3" x 14'1"))
The master bedroom is a spacious room with the same high quality wooden flooring as the living area. A walk in wardrobe compliments the room, giving ample floor space and allowing for additional side units and desk.
Bedroom Two (2.93m x 3.48m (9'7" x 11'5"))
Bedroom two, currently being utilised as a children's bedroom is another spacious room, with built in wardrobes and access to the apartments balcony from large glass sliding doors.
Bathroom
A three piece family bathroom, comprising of a large walk in shower, a good sized bath, toilet and plenty of storage space.
Balcony (6.26m x 1.59m (20'6" x 5'3"))
Spanning the front of the living area and bedroom 2, the balcony gives the apartment the ability to open the space up and allow so much extra light and air into the apartment.
LondonPropertyGuru endeavour to maintain accurate depictions of properties in Virtual Tours, Floor Plans and descriptions, however, these are intended only as a guide and purchasers must satisfy themselves by personal inspection.
Property Location
Marketed by London Property Guru
Disclaimer Property descriptions and related information displayed on this page are marketing materials provided by London Property Guru. estateagents365.uk does not warrant or accept any responsibility for the accuracy or completeness of the property descriptions or related information provided here and they do not constitute property particulars. Please contact London Property Guru for full details and further information.


