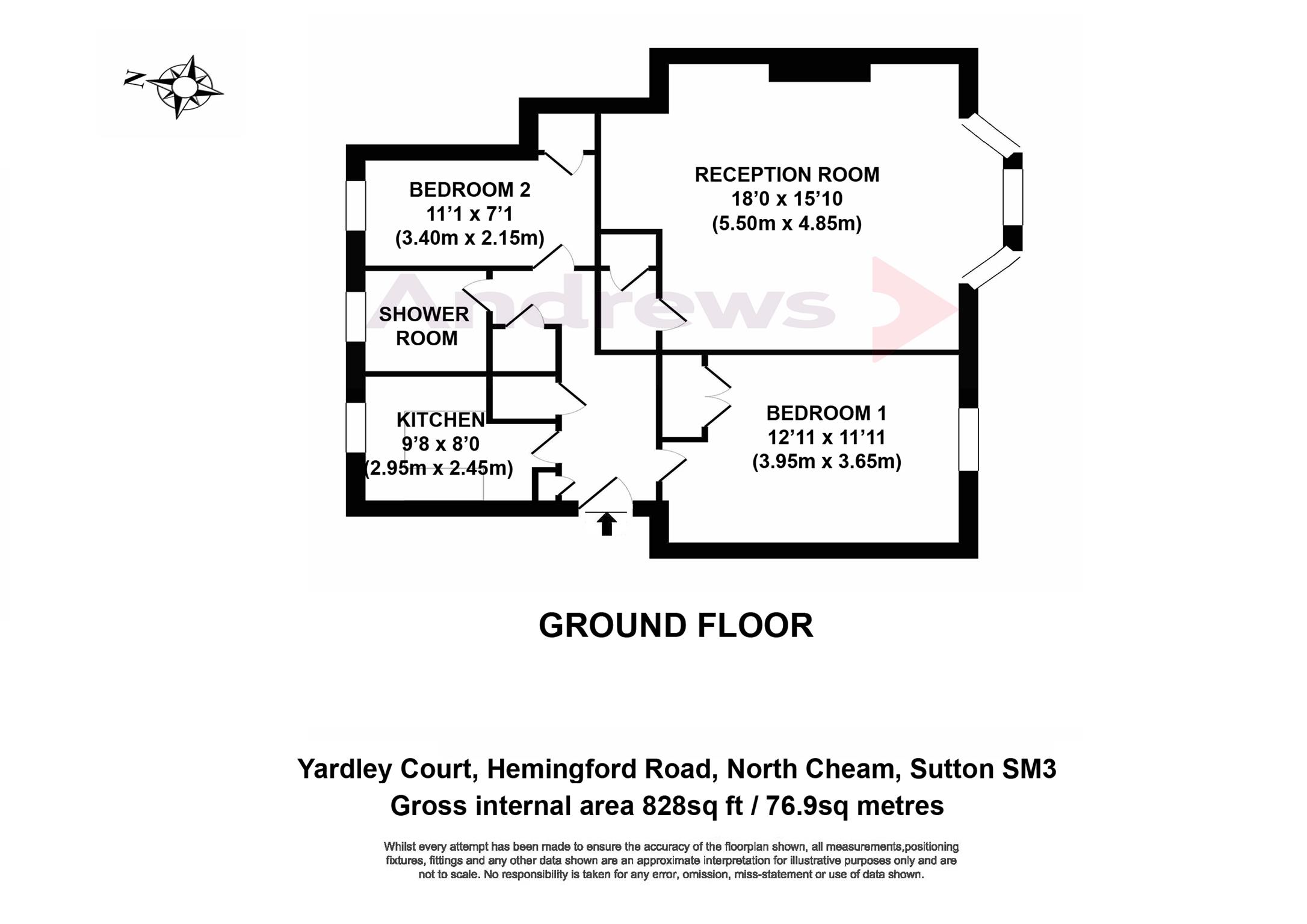Flat for sale in Sutton SM3, 2 Bedroom
Quick Summary
- Property Type:
- Flat
- Status:
- For sale
- Price
- £ 320,000
- Beds:
- 2
- Baths:
- 1
- Recepts:
- 1
- County
- London
- Town
- Sutton
- Outcode
- SM3
- Location
- Yardley Court, Hemingford Road, Cheam SM3
- Marketed By:
- Andrews - North Cheam
- Posted
- 2024-04-24
- SM3 Rating:
- More Info?
- Please contact Andrews - North Cheam on 020 3463 2676 or Request Details
Property Description
A desired development with an attractive court yard entrance and communal gardens to the front and rear.
As you enter through the communal entrance there is a security phone system. The entrance hallway as numerous cupboards for your storage solutions and the security entrance phone.
There is a lounge to the front of the property which has a large bay window and an attractive brick built fire place aspect with a bay window. There is a kitchen with views over the communal garden and two bedrooms both with built in storage. There is a shower room which positioned in-between the kitchen and the second bedroom.
To the front and rear of the of the property are the well tendered communal gardens. There is parking to the front of the development which is not allocated and on a first come first served basis. This property also comes with a garage.
Viewing strictly by appointment via Andrews North Cheam Branch.
Communal Entrance And Hallway
Security entrance phone system.
Entrance Hallway
Security entrance phone and cupboards providing storage and hanging space.
Reception Room (5.49m x 4.83m into bay)
Double glazed angular bay window. Feature brick fireplace with inset gas fire. Flank port hole window. Wall recess, radiator, coved celling and carpet covered flooring.
Kitchen (2.95m x 2.44m)
Double glazed window. Single drainer sink unit with mixer taps and range of wall and base units providing storage. Wall mounted Worcester boiler. Laminated work top surfaces. 4 ring gas hob and built in oven. Space for up fridge freezer and plumbing for washing machine. Part Tiled walls.
Bedroom 1 (3.94m x 3.63m)
Double glazed window. Built in cupboards providing storage. Radiator and carpet covered flooring.
Bedroom 2 (3.38m x 2.16m)
Double glazed window. Storage cupboard, radiator and carpet covered floor.
Shower Room
Double glazed obscure window. Fully enclosed shower cubicle and vanity sink unit with mixer taps and cupboards under. Low level WC, part tiled and fully tiled walls. Shaver point and glass display shelf. Warm air heaters and towel rail.
Garage In Block
Up and over door.
Communal Gardens And Parking
Well tendered gardens front and rear. Hard standing for parking which is not allocated and on a first come first served basis.
Leasehold Disclaimer
As this is a leasehold property you are likely to be responsible for management charges and ground rent. You may also incur fees for items such as leasehold packs and in addition you will also need to check the remaining length of the lease. You must therefore consult with your legal representatives on these matters at the earliest opportunity before making a decision to purchase.
Property Location
Marketed by Andrews - North Cheam
Disclaimer Property descriptions and related information displayed on this page are marketing materials provided by Andrews - North Cheam. estateagents365.uk does not warrant or accept any responsibility for the accuracy or completeness of the property descriptions or related information provided here and they do not constitute property particulars. Please contact Andrews - North Cheam for full details and further information.


