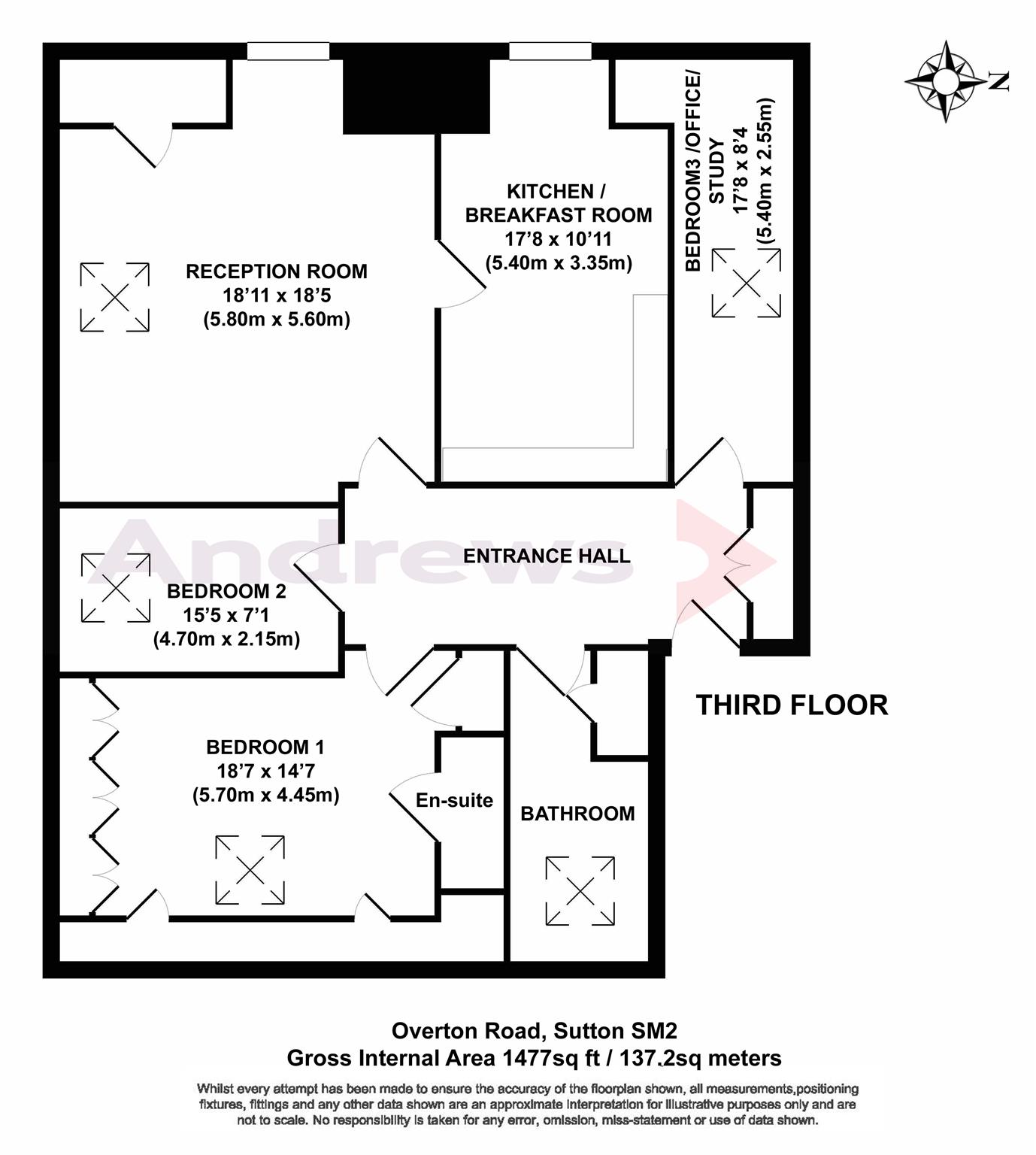Flat for sale in Sutton SM2, 2 Bedroom
Quick Summary
- Property Type:
- Flat
- Status:
- For sale
- Price
- £ 399,950
- Beds:
- 2
- Baths:
- 2
- Recepts:
- 1
- County
- London
- Town
- Sutton
- Outcode
- SM2
- Location
- Archers Row, Overton Road, Sutton, Surrey SM2
- Marketed By:
- Andrews - North Cheam
- Posted
- 2024-04-24
- SM2 Rating:
- More Info?
- Please contact Andrews - North Cheam on 020 3463 2676 or Request Details
Property Description
When you approach the main entrance you will notice how well the block is kept including the communal areas. The main entrance has security entry phone system then stairs leading up to the 3rd floor.
As you walk into the entrance hallway the first thing you will notice will be the feeling of space and the amount of storage which is rarely available in modern flats plus you have the added advantage of a loft space which is boarded.
Walk to the end of the hallway and turn right and you will find yourself in the main reception area which is has two large windows allowing natural light to flood in. The kitchen/ breakfast room is again impressive for a modern flat and easily takes a table so can relax before your busy day.
The main bedroom is simply impressive with built in wardrobes and eves storage which runs the entire length of the flat. The en- suite Shower room is fully tiled and has an enclosed shower cubicle. The 2nd bedroom again is impressive easily taking a double bed. The remaining room could be used a a 3rd bedroom/ study or a walk in wardrobe. The luxury family bathroom has a Jacuzzi bath and under floor heating.
To the rear of the property there is a an allocated parking space for 1 car and there is non restrictive parking to the front in Overton road.
Communal Entrance Hallway
Security entrance phone and stairs to 3rd floor Landing.
Entrance Hallway
Security entrance phone. Storage cupboards and access to loft space which is boarded. Dimplex electric heater, phone point, dimmer switch, coved ceiling and carpet covered flooring.
Reception Room (5.77m x 5.61m)
Double glazed dormer window and rear aspect window. Large storage cupboard, TV point, Dimplex electric heater. Dimmer switch and wall light points. Display shelving, coved ceiling and carpet covered floor door to kitchen/ breakfast room.
Kitchen / Breakfast Room (5.38m x 3.33m)
Rear aspect double glazed window. Singe drainer sink unit with mixer taps. Range of wall and base units providing storage and laminated work top surfaces. 4 ring electric hob and oven with over head extractor fan and plumbing for a washing machine. Space for upright fridge freezer. Spot lights, display shelving, dimmer switch and vinyl flooring.
Bedroom 1 With En-Suite Shower Room (5.66m x 4.45m)
Double glazed window. Various storage including built in cupboards and eves storage which runs the entire length of the property. Wall light points. Dimplex electric heater and carpet covered floor and door to :
En - suite shower room
Fully tiled with shower cubicle, wall mounted sink unit, low level WC and fully tiled walls and floor .
Bedroom 2 (4.70m x 2.16m)
Double glazed window. Dimplex electric heater, coved ceiling and carpet covered floor.
Bedroom 3 / Study (5.38m x 2.54m)
Double glazed window, wall lights and carpet covered floor.
Family Bathroom
Obscure double glazed window. Vanity sink unit with small cupboards, low level WC, Jacuzzi bath, wall light points. Airing cupboard with hot water tank, fully tiled walls and floor.
Rear External Parking
Allocated parking space for 1 car.
Leasehold Disclaimer
As this is a leasehold property you are likely to be responsible for management charges and ground rent. You may also incur fees for items such as leasehold packs and in addition you will also need to check the remaining length of the lease. You must therefore consult with your legal representatives on these matters at the earliest opportunity before making a decision to purchase”.
Property Location
Marketed by Andrews - North Cheam
Disclaimer Property descriptions and related information displayed on this page are marketing materials provided by Andrews - North Cheam. estateagents365.uk does not warrant or accept any responsibility for the accuracy or completeness of the property descriptions or related information provided here and they do not constitute property particulars. Please contact Andrews - North Cheam for full details and further information.


