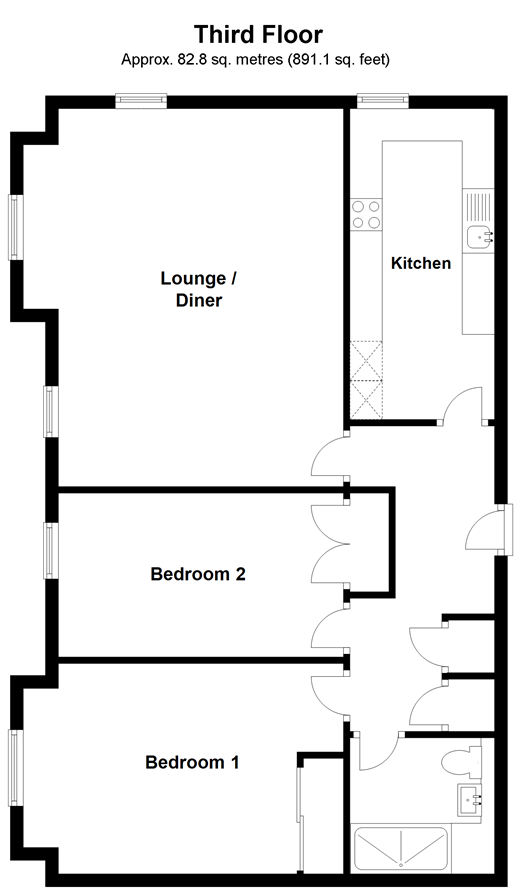Flat for sale in Sutton SM2, 2 Bedroom
Quick Summary
- Property Type:
- Flat
- Status:
- For sale
- Price
- £ 315,000
- Beds:
- 2
- Baths:
- 1
- Recepts:
- 1
- County
- London
- Town
- Sutton
- Outcode
- SM2
- Location
- Cedar Road, Sutton, Surrey SM2
- Marketed By:
- Cubitt & West - Sutton
- Posted
- 2018-09-07
- SM2 Rating:
- More Info?
- Please contact Cubitt & West - Sutton on 020 8166 7333 or Request Details
Property Description
We understand how hard it can be searching for the ideal home or investment. Usually there is always a compromise between space and location but this stunning apartment is located within such easy reach of Sutton mainline station that you will have no problem setting your alarm that little bit later and relishing the extra time in bed! On those warm summer evenings, feel free to leave the car securely in your allocated parking space while you take a stroll to meet friends in Sutton town centre where you will find a full array of bars and restaurants to enjoy!
If a night in is more your scene, then the enormous space this home has to offer will suit you no end! With plenty of room to fit the sofa of your dreams and a large dining table, you will have no excuse not throw one of your famous dinner parties, or when your week has been long and tiring you will look forward to opening a bottle of wine and cosying up in front of the tele.
This home has been tastefully decorated ensuring you won’t have any problems when choosing your furniture. Whatever your style, it will look stunning!
Make sure you book your appointment before it is gone!
What the Owner says:
This apartment has been a fantastic investment for me. The current tenants have lived there for a long time and have never wanted to move and even previously, it was never empty for long.
It would also make and ideal first purchase, especially for anyone who commutes into London. Sutton mainline station has Thames Link and Southern Rail so you will never have any issues getting to work.
Room sizes:
- Hallway
- Kitchen 15'8 x 7'2 (4.78m x 2.19m)
- Lounge/Diner 19'1 x 15'4 (5.82m x 4.68m)
- Bedroom 2 14'4 x 8'3 (4.37m x 2.52m)
- Bedroom 1 15'4 x 10'4 (4.68m x 3.15m)
- Shower Room
- Communal Gardens
- Allocated Parking
The information provided about this property does not constitute or form part of an offer or contract, nor may be it be regarded as representations. All interested parties must verify accuracy and your solicitor must verify tenure/lease information, fixtures & fittings and, where the property has been extended/converted, planning/building regulation consents. All dimensions are approximate and quoted for guidance only as are floor plans which are not to scale and their accuracy cannot be confirmed. Reference to appliances and/or services does not imply that they are necessarily in working order or fit for the purpose.
Property Location
Marketed by Cubitt & West - Sutton
Disclaimer Property descriptions and related information displayed on this page are marketing materials provided by Cubitt & West - Sutton. estateagents365.uk does not warrant or accept any responsibility for the accuracy or completeness of the property descriptions or related information provided here and they do not constitute property particulars. Please contact Cubitt & West - Sutton for full details and further information.


