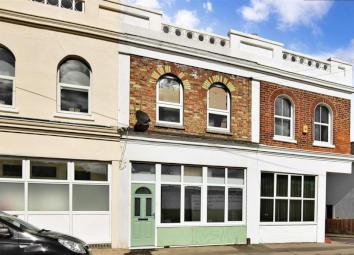Flat for sale in Sutton SM1, 1 Bedroom
Quick Summary
- Property Type:
- Flat
- Status:
- For sale
- Price
- £ 325,000
- Beds:
- 1
- Baths:
- 1
- Recepts:
- 1
- County
- London
- Town
- Sutton
- Outcode
- SM1
- Location
- Vernon Road, Sutton, Surrey SM1
- Marketed By:
- Cubitt & West - Sutton
- Posted
- 2024-04-24
- SM1 Rating:
- More Info?
- Please contact Cubitt & West - Sutton on 020 8166 7333 or Request Details
Property Description
Every now and again a property comes to the market that is like no other available. This is one of those opportunities. As soon as you step inside, you are met with style and space and plenty of it! The lounge area is vast measuring over twenty-four feet and is the ideal place for multiple sofas with room for the entire family! Open plan to the stunning kitchen, the layout is just perfect for socialising with the chef of the home having more space at their fingertips than they have ever dreamed of! The luxury bathroom on this level is the ideal place to escape to for a well earned soak and when it's time to hit the hay, you can take your pick of two staircases that lead you down to one large double bedroom and another large ancillary room. With direct access to your very own private garden, this remarkable apartment really does have it all and definitely puts new meaning to the phrase "appearances can be deceiving." We are advised by the freeholder that the property is offered leasehold and that the freehold title for the building will be split between the two flats after completion of the second flat. This information and details of the lease should be clarified with your legal representative.
Please refer to the footnote regarding the services and appliances.
Room sizes:
- Lounge 24'7 x 13'8 (7.50m x 4.17m)
- Kitchen 15'9 x 5'8 (4.80m x 1.73m)
- Conservatory 16'1 x 7'3 (4.91m x 2.21m)
- Bathroom
- Bedroom 1 13'4 x 12'1 (4.07m x 3.69m)
- Ancillary Room 13'3 x 10'6 (4.04m x 3.20m)
- Rear Garden
The information provided about this property does not constitute or form part of an offer or contract, nor may be it be regarded as representations. All interested parties must verify accuracy and your solicitor must verify tenure/lease information, fixtures & fittings and, where the property has been extended/converted, planning/building regulation consents. All dimensions are approximate and quoted for guidance only as are floor plans which are not to scale and their accuracy cannot be confirmed. Reference to appliances and/or services does not imply that they are necessarily in working order or fit for the purpose.
Property Location
Marketed by Cubitt & West - Sutton
Disclaimer Property descriptions and related information displayed on this page are marketing materials provided by Cubitt & West - Sutton. estateagents365.uk does not warrant or accept any responsibility for the accuracy or completeness of the property descriptions or related information provided here and they do not constitute property particulars. Please contact Cubitt & West - Sutton for full details and further information.


