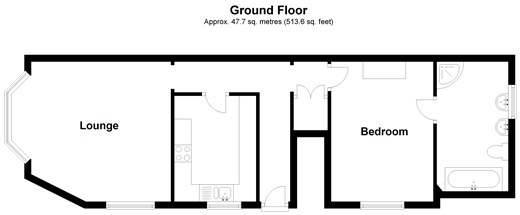Flat for sale in Sutton SM1, 1 Bedroom
Quick Summary
- Property Type:
- Flat
- Status:
- For sale
- Price
- £ 250,000
- Beds:
- 1
- Baths:
- 1
- Recepts:
- 1
- County
- London
- Town
- Sutton
- Outcode
- SM1
- Location
- Clarence Road, Sutton, Surrey SM1
- Marketed By:
- Cubitt & West - Sutton
- Posted
- 2018-12-08
- SM1 Rating:
- More Info?
- Please contact Cubitt & West - Sutton on 020 8166 7333 or Request Details
Property Description
You will not be disappointed with this ground floor conversion!
This apartment really ticks all the boxes. The location doesn't get any better. With Sutton High Street being on the doorstep, you are local to all the amenities Sutton has to offer, including a vast array of bars and restaurants.
The bright lounge area allows natural light to flow in and around the room thanks to the large window, creating the perfect place to entertain friends and family. Make one of the sofas a sofa bed and you can easily have guests stay the night.
The modern kitchen is spacious, so any budding chef can get stuck into the recipe books and cook up something special.
The bedroom is a lovely place to unwind and relax with your favourite book, having fulfilled a productive day at work.
The en-suite bathroom is a great size and makes the perfect haven for you to unwind and wash away the troubles and challenges of the day.
This property is in excellent condition and is perfect for first time buyers, investors, or people looking to down size.
What the Owner says:
I have always loved living in my home because of its great location. It is just so easy to walk into town and grab a coffee or do some shopping.
The property itself is very nice to live in, it is such a great size that I sometimes forget I am in a one bedroom apartment. In fact, it is one of the reasons I bought it in the first place.
I am on to pastures new and I will be very sad to leave, however I hope that the next owner enjoys it as much as I have.
Room sizes:
- Entrance Hall
- Lounge 15'2 x 13'5 (4.63m x 4.09m)
- Kitchen 10'2 x 8'0 (3.10m x 2.44m)
- Bedroom 13'6 x 9'7 (4.12m x 2.92m)
- Bathroom 12'6 x 6'8 (3.81m x 2.03m)
The information provided about this property does not constitute or form part of an offer or contract, nor may be it be regarded as representations. All interested parties must verify accuracy and your solicitor must verify tenure/lease information, fixtures & fittings and, where the property has been extended/converted, planning/building regulation consents. All dimensions are approximate and quoted for guidance only as are floor plans which are not to scale and their accuracy cannot be confirmed. Reference to appliances and/or services does not imply that they are necessarily in working order or fit for the purpose.
Property Location
Marketed by Cubitt & West - Sutton
Disclaimer Property descriptions and related information displayed on this page are marketing materials provided by Cubitt & West - Sutton. estateagents365.uk does not warrant or accept any responsibility for the accuracy or completeness of the property descriptions or related information provided here and they do not constitute property particulars. Please contact Cubitt & West - Sutton for full details and further information.


