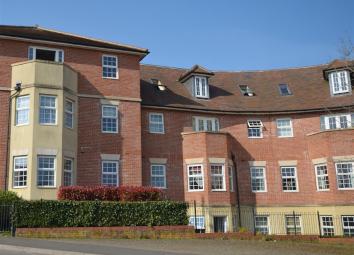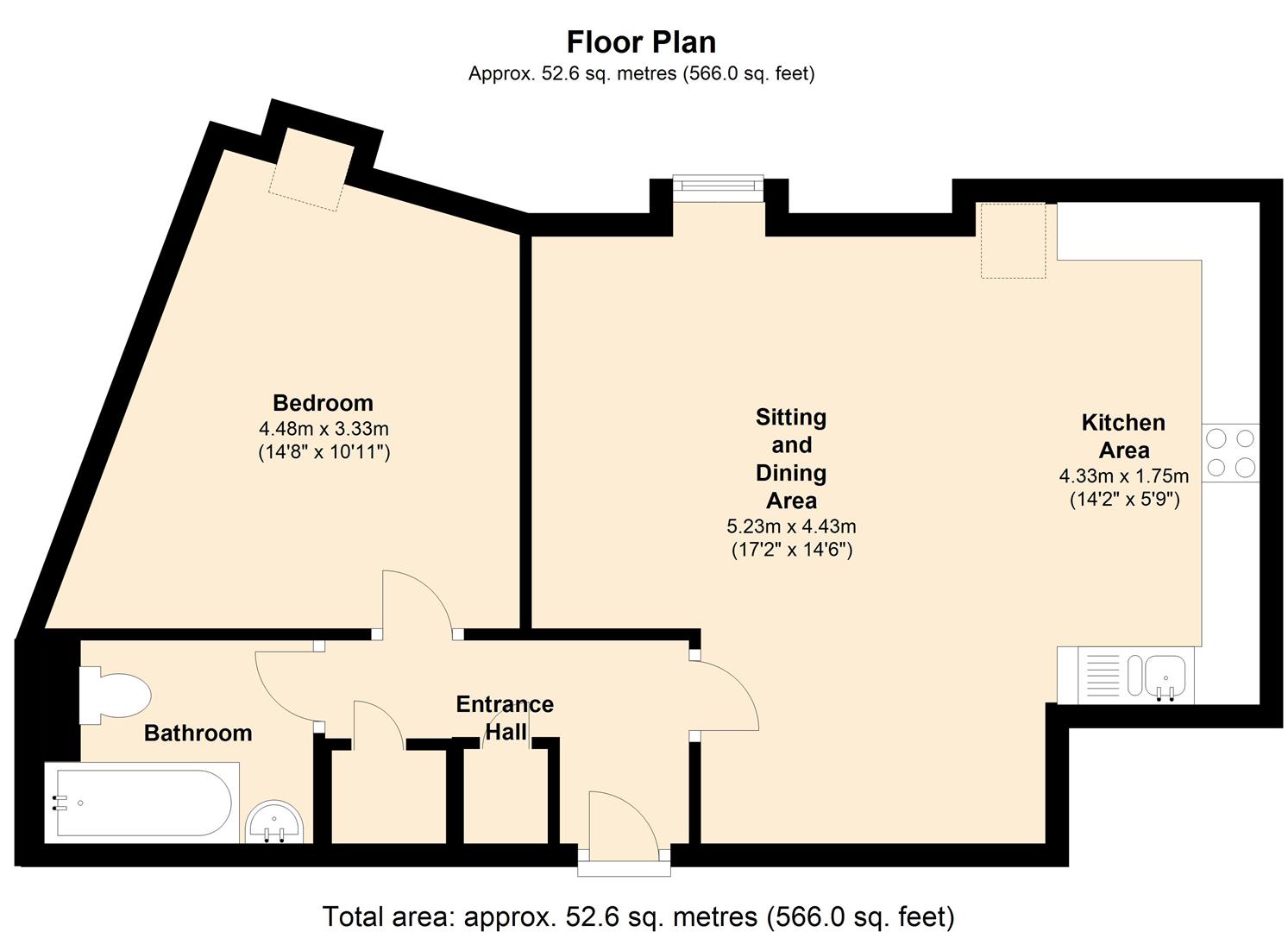Flat for sale in Sturminster Newton DT10, 1 Bedroom
Quick Summary
- Property Type:
- Flat
- Status:
- For sale
- Price
- £ 110,000
- Beds:
- 1
- Baths:
- 1
- Recepts:
- 1
- County
- Dorset
- Town
- Sturminster Newton
- Outcode
- DT10
- Location
- Drovers, Sturminster Newton DT10
- Marketed By:
- Morton New
- Posted
- 2024-05-01
- DT10 Rating:
- More Info?
- Please contact Morton New on 01258 429015 or Request Details
Property Description
A stylishly, well presented top floor apartment offering contemporary open plan living space with some fabulous views of countryside over roof and tree tops and just a hop, skip and jump to the centre of Sturminster Newton. The property offers spacious accommodation amounting to 566 sq ft (52.6 sq m) with plenty of natural light flooding the rooms. The apartment benefits from double glazing, electric heating and has recently been redecorated throughout. This fabulous home would suit many potential buyers, from those looking for their first home or as an ideal lock up and leave UK base and as an investment buy to let or even a weekend retreat. The apartment must be viewed to truly appreciate the interior as well as its proximity to all the town's facilities, which include The Exchange, a venue hosting a range of events, a variety of chain stores and independent shops and doctor and dentist surgeries.
Accommodation
Inside
Communal Reception Area
The property is accessed from the Drovers side via steps rising to the front door. From the reception hall there is a lift and steps to all floors. Panelled front door with spy hole opens into the:-
Entrance Hall
Ceiling light. Smoke detector. Access to the loft space. Entry phone. Heating programmer. Wall mounted electric heater. Power and telephone points. Airing cupboard housing the hot water cylinder and fitted with slatted shelf. Further good sized storage cupboard housing the electrics and fitted with light and hanging rail. White panelled doors to all rooms.
Sitting Room (5.23m'' x 4.42m'' (17'2'' x 14'6''))
Maximum measurement - skylight and window with Georgian bar to the front enjoying roof top and tree top views to countryside. Ceiling lights. Two wall mounted electric heaters. Power, telephone and television points. Opens to the:-
Kitchen Area (4.32m'' x 1.75m'' (14'2'' x 5'9''))
Recessed ceiling lights. Plenty of power points. Fitted with a range of wood grain effect kitchen units consisting of floor cupboards, some with drawers, bottle rack and eye level cupboards. Generous amount of wood block effect work surfaces. Part tiled walls. One and half bowl stainless steel sink and drainer with mixer tap. Integrated fridge. Integrated freezer. Built in electric oven and hob with extractor hood over. Integrated washer/dryer. Wood effect vinyl flooring.
Bedroom (4.47m'' x 3.33m'' (14'8'' x 10'11''))
Approximate measurements - Sky light to the front with views in the distance. Ceiling light. Wall mounted electric heater. Power, telephone and television points.
Bathroom
Recessed ceiling lights. Extractor fan. Part tiled walls. Wall mounted electric heater. Suite consisting of pedestal wash hand basin, bath with shower over, full height tiling to surrounding walls and folding shower screen. Low level WC with economy flush facility. Tile effect vinyl flooring.
Outside
Parking
There is an allocated numbered parking space located to side of the building.
Important Information
Term of Lease..............................150 years
Unexpired Term of Lease....... 139 years
Ground Rent and Service Charge.............................£1499.54 per annum (2019)
Directions
From The Sturminster Newton Office
Turn right out of the office and proceed to the traffic lights turning right towards Shaftesbury. Take the next turning left into Drovers. The property can be found a short distance on the right hand side.
Property Location
Marketed by Morton New
Disclaimer Property descriptions and related information displayed on this page are marketing materials provided by Morton New. estateagents365.uk does not warrant or accept any responsibility for the accuracy or completeness of the property descriptions or related information provided here and they do not constitute property particulars. Please contact Morton New for full details and further information.


