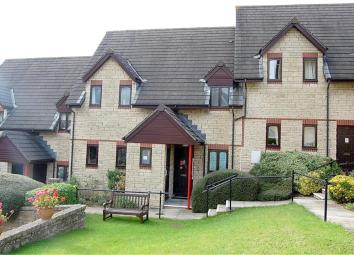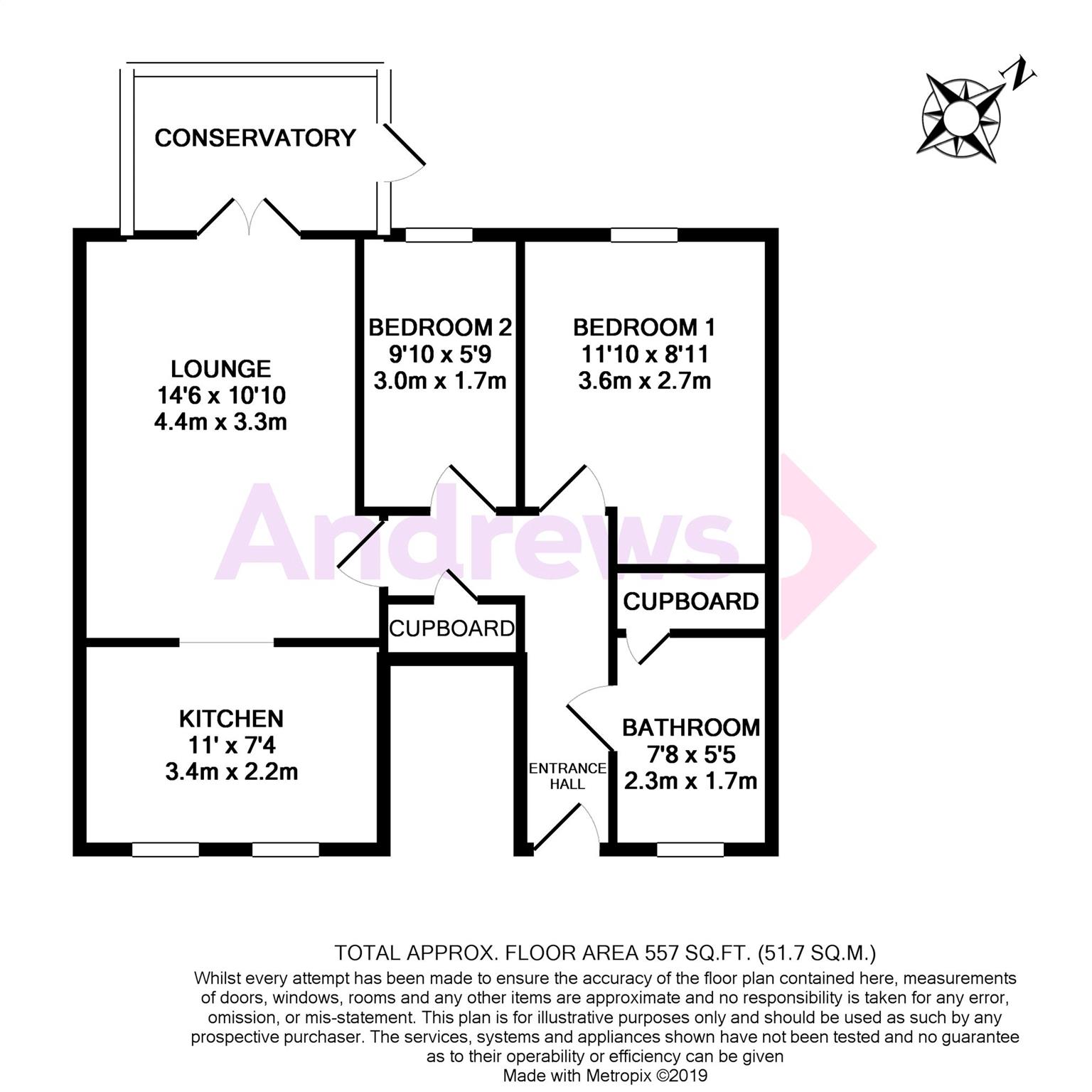Flat for sale in Stroud GL5, 2 Bedroom
Quick Summary
- Property Type:
- Flat
- Status:
- For sale
- Price
- £ 115,000
- Beds:
- 2
- Baths:
- 1
- Recepts:
- 1
- County
- Gloucestershire
- Town
- Stroud
- Outcode
- GL5
- Location
- Spinners House, Wesley Court, Stroud, Gloucestershire GL5
- Marketed By:
- Andrews - Stroud
- Posted
- 2024-03-31
- GL5 Rating:
- More Info?
- Please contact Andrews - Stroud on 01453 799112 or Request Details
Property Description
This well presented ground floor apartment is nestled in the Spinners House in the grounds of Wesley Court. The apartment consists of 2 bedrooms that overlook some communal garden space, a recently refurbished bathroom, beautiful fitted kitchen and finally generous lounge offering access through patio doors to the cosy bright conservatory with access to the communal gardens. As well as the property itself, Wesley Court offers extra benefits in the way of a communal lounge, laundry room and rentable spare bedroom for visitors, on top of the warden support in the main building. Overall this really is a lovely property and well worth a viewing.
As this is a leasehold property you are likely to be responsible for management charges and ground rent. You may also incur fees for items such as leasehold packs and in addition you will also need to check the remaining length of the lease. You must therefore consult with your legal representatives on these matters at the earliest opportunity before making a decision to purchase.
Entrance Hall (1.07m x 3.66m)
Electric heater. Coved ceiling. Call system. Built in cupboard.
Bathroom (1.65m x 2.34m)
Front aspect double glazed window. Panelled bath with shower over. Hand basin. Low level WC. Coved ceiling. Part tiled walls. Airing cupboard. Electric towel rail.
Bedroom 1 (2.72m x 3.61m max)
Rear aspect double glazed window. Coved ceiling.
Bedroom 2 (1.75m x 3.00m)
Rear aspect double glazed window. Coved ceiling.
Lounge (3.02m x 4.42m)
Coved ceiling. TV point. Phone point. Electric heater. Patio doors leading to conservatory.
Conservatory (2.77m x 2.79m)
Side and rear aspect windows. Tiled flooring. Electric heater.
Kitchen (3.35m x 2.24m)
Front aspect double glazed windows. Range of base and wall units with laminate worktops. Sink unit. Electric oven and hob. Plumbed for washing machine. Integrated fridge/freezer. Coved ceiling.
Property Location
Marketed by Andrews - Stroud
Disclaimer Property descriptions and related information displayed on this page are marketing materials provided by Andrews - Stroud. estateagents365.uk does not warrant or accept any responsibility for the accuracy or completeness of the property descriptions or related information provided here and they do not constitute property particulars. Please contact Andrews - Stroud for full details and further information.


