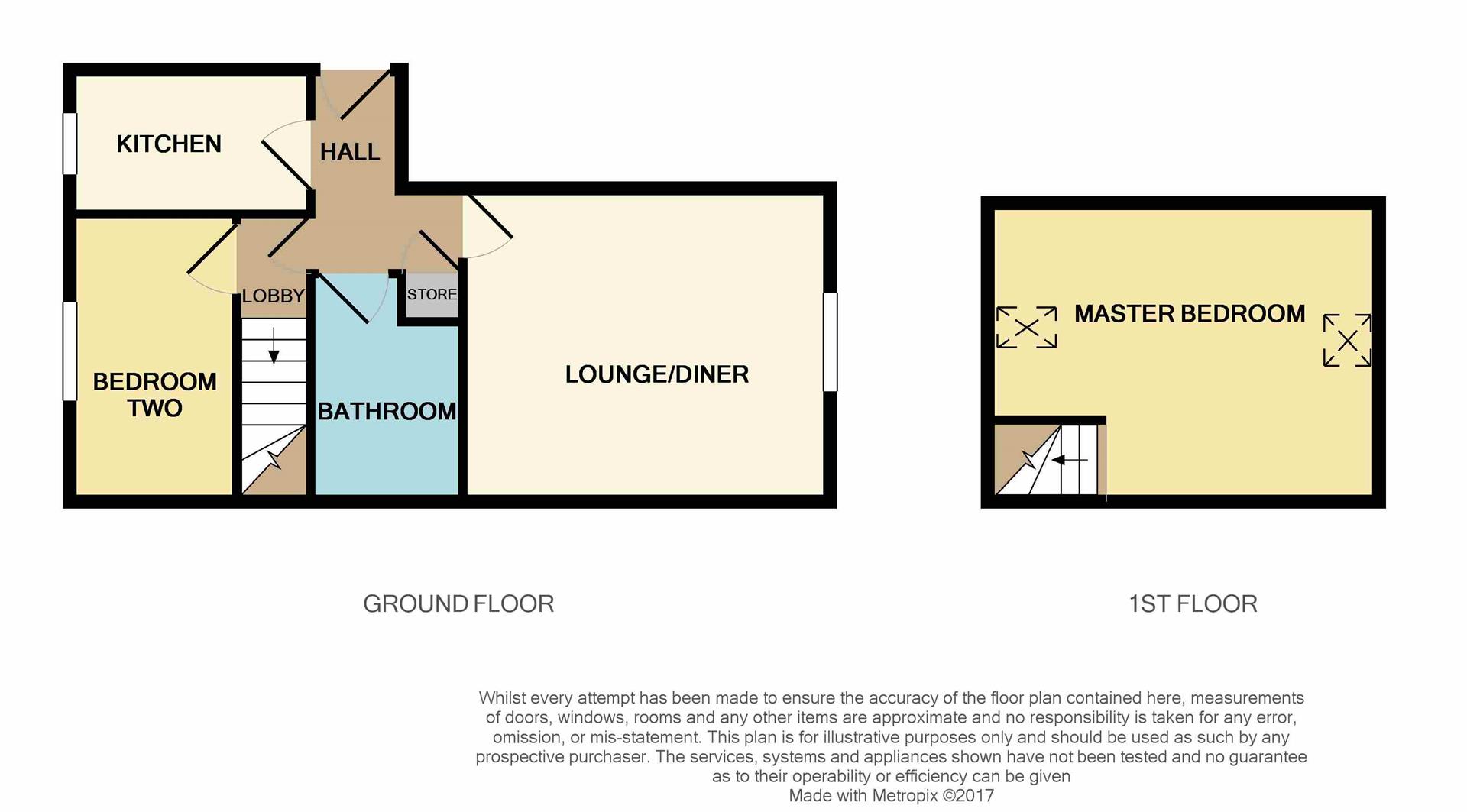Flat for sale in Stourport-on-Severn DY13, 2 Bedroom
Quick Summary
- Property Type:
- Flat
- Status:
- For sale
- Price
- £ 85,000
- Beds:
- 2
- Baths:
- 1
- Recepts:
- 1
- County
- Worcestershire
- Town
- Stourport-on-Severn
- Outcode
- DY13
- Location
- Minster Road, Stourport-On-Severn DY13
- Marketed By:
- Leaders - Worcester
- Posted
- 2024-04-04
- DY13 Rating:
- More Info?
- Please contact Leaders - Worcester on 01905 388917 or Request Details
Property Description
Leaders are pleased to offer this well presented two bedroom duplex apartment offering good access to local amenities and the local High School. The property benefits from kitchen with integrated oven and hob, lounge, family bathroom and two bedrooms. The property further benefits from gas central heating, double glazing and off road parking. EPC Rating - E
EPC: E
Communal Hallway The communal hallway has a ceiling light point two communal cupboards which houses the gas and electric meters, stair rise to the Flat three.
Entrance Hallway 8'2" (2.49m) x 5'11" (1.80m) (8'2" (2.5m) x 5'11" (1.8m)). Having a ceiling light point and decorative ceiling rose, coving to ceiling, a storage cupboard, door to stair rise and bedroom two, also doors off to all other rooms.
Lounge /Dining Room 12'5" (3.78m) x 10'10" (3.30m) (12'5" (3.78m) x 10'10" (3.3m)). Ceiling light point, decorative ceiling rose and cornice, there is a wall mounted radiator, a wall mounted consumer unit, a hardwood window overlooking the front aspect and a feature fire surround with hearth and mantle with decorative mounding .
Kitchen 8'9" (2.67m) x 5'10" (1.78m) (8'9" (2.67m) x 5'10" (1.78m)). A range of beech style cabinets incorporating wall, base units, drawers with a mottled roll edge work surface over. There is a stainless steel sink, drainer and mixer tap, an inset four ring gas hob, extractor fan above and a matching electric oven, space for further appliances, ceiling light point, hardwood window to overlooking the rear aspect and a wall mounted radiator, There is also a laminated floor and tiling to splash prone areas and a wall mounted Glow Worm gas central heating boiler.
Bedroom One 16'11" (5.16m) into eaves x 10'3" (3.12m) (16'11" (5.16m) into eaves x 10'3 (3.12m). Having a ceiling light point, two velux style windows to front and rear aspects, a wall mounted gas central heating radiator and a balustrade handrail to stairs.
Bedroom Two 10'10" (3.30m) x 6'4" (1.93m) (10'10" (3.3m) x 6'4" (1.93m)). This bedroom offers flexible accommodation and could also be used as either a dining room of study if required. There is a ceiling light point, ceiling rose and cornice, hardwood window overlooking the rear aspect and a wall mounted radiator.
Bathroom 7'6" (2.29m) x 4'10" (1.47m) into bath space (7'6" (2.29m) x 4'10" (1.47m) into b. Having a ivory three piece bathroom suite incorporating a panel bath with wall mounted shower over bath from mixer taps and a glass shower screen. There is also a matching close coupled w.C and pedestal wash hand basin. A ceiling light point, ceiling mounted extractor fan, a wall mounted radiator and laminate wood effect flooring.
Allocated parking The parking is to the rear and is communal.
Leasehold service charges apply to this property but there is no ground rent.
Property Location
Marketed by Leaders - Worcester
Disclaimer Property descriptions and related information displayed on this page are marketing materials provided by Leaders - Worcester. estateagents365.uk does not warrant or accept any responsibility for the accuracy or completeness of the property descriptions or related information provided here and they do not constitute property particulars. Please contact Leaders - Worcester for full details and further information.


