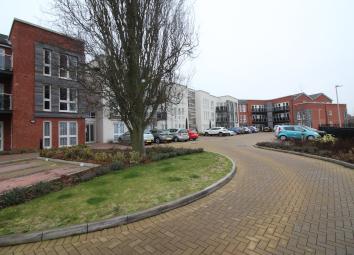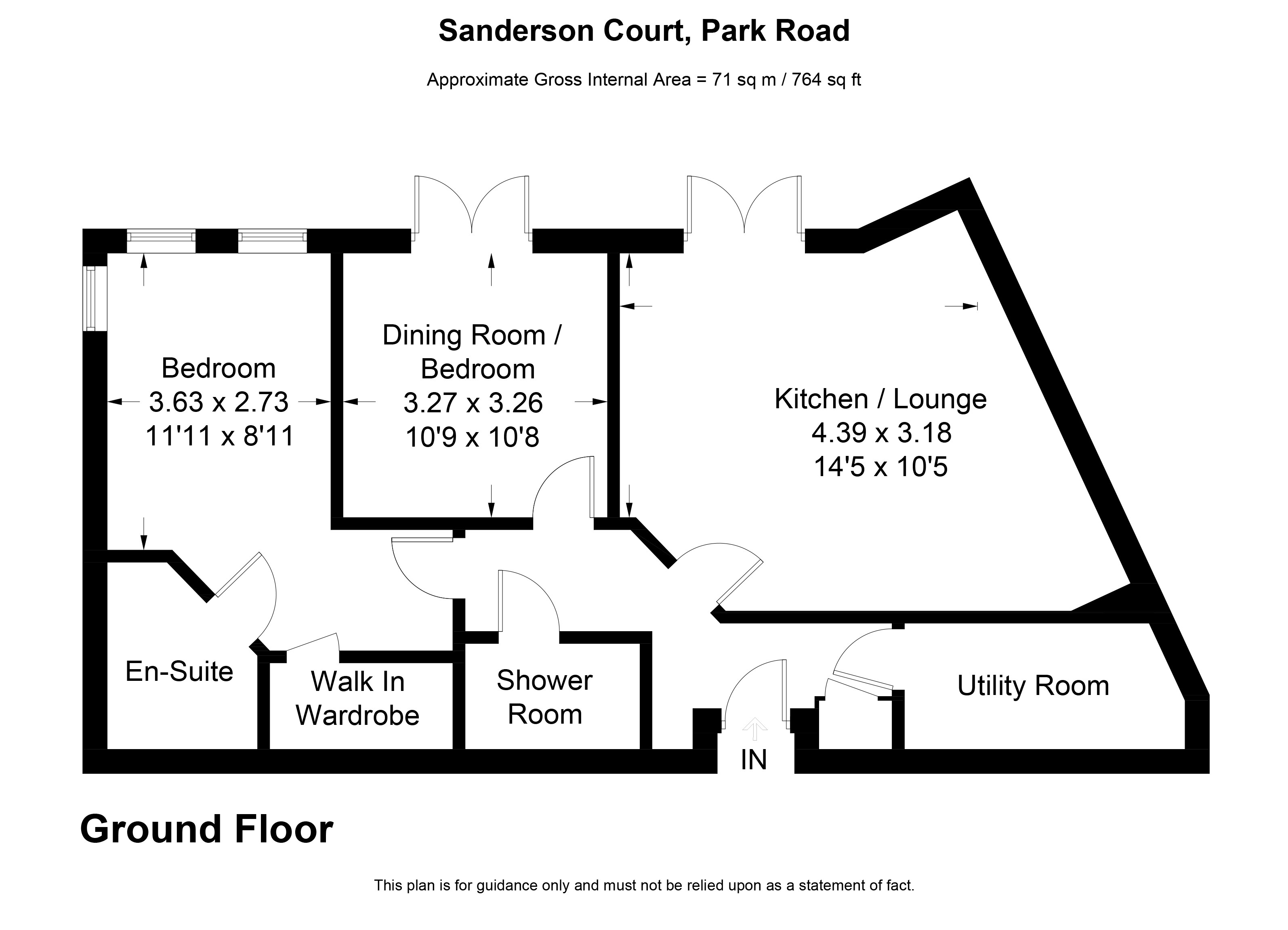Flat for sale in Stourbridge DY9, 2 Bedroom
Quick Summary
- Property Type:
- Flat
- Status:
- For sale
- Price
- £ 300,000
- Beds:
- 2
- Baths:
- 2
- County
- West Midlands
- Town
- Stourbridge
- Outcode
- DY9
- Location
- Sanderson Court, Park Road, Hagley DY9
- Marketed By:
- Gregson Page
- Posted
- 2024-04-04
- DY9 Rating:
- More Info?
- Please contact Gregson Page on 01908 951196 or Request Details
Property Description
An immaculately presented open plan styled 2 bedroom apartment on the ground floor of this luxury mccarthy & stone development with exterior patio area and secure store.
Originally the showhome apartment and has therefore been exquisitely appointed throughout and is conveniently situated on the ground floor near the guest suite and communal living/dining area.
Accommodation
Breakfast Kitchen/Sitting Room Room - Main Bedroom - Walk-in Wardrobe - Bedroom 2/Dining Room - 1 En-suite Bathroom - 1 Shower Room - Utility - Communal Sitting/Dining Room - Overnight Guest Suite - Gardens
Sanderson Court is a gated development in the heart of Hagley village with all the amenities a short walk away. Hagley benefits from a main line train station and good motorway connections for those needing to commute. The automatic gates open into a large parking area. There is an optional parking permit currently £250 per annum per space and this is on a first come first served basis but also visitor parking areas. A coded entrance opens into the main reception which leads past the house managers office.
The apartments benefit from numerous modern features including underfloor heating, emergency pull cords, air re-circulation with heat recovery system, alarm and video entry with the peace of mind that the onsite house manager to make sure they are all working correctly.
Apartment 14 benefits from being a ground floor apartment and was originally chosen as the showhome apartment when the development was originally being sold. A hallway from the reception area leads past the guest suite and down to a door that opens into Apartment 14. There is a video linked door bell and letterbox. The door opens into the reception hallway which has doors that radiate off into
kitchen/living area: 14?5? X 10?5?
Kitchen Area:
A clearly defined area despite the rooms open plan nature. This creates a lovely sociable kitchen area and the feeling of space compared to the apartments with separate kitchen areas. The kitchen has been excellently fitted with high quality appliances including neff Microwave, Oven and Grill, large fridge with freezer beneath, four ring electric hob with extractor above. There is a large food preparation area with an array of wall and base units giving plenty of storage.
Dining/Sitting Area:
A beautifully light living space with glazed double French doors that open onto a patio area at the front of the property which is bound by planting. The open plan nature of the room with the kitchen area creates a lovely inviting sitting room with space for a dining table adjacent to the kitchen area.
Utility/laundry room
A superb unexpected addition to this apartment. The room houses the boiler for the underfloor heating and has plumbing and electrics for a washing machine. There is also wall and base units to complete this utility space. The rooms size is demonstrated by the current owners use of the room for ironing and therefore the room being a complete laundry.
Master suite
A carefully thought out area to create a walk-in wardrobe, en-suite and double bedroom.
Bedroom area : 11?11? X 8?11?
A lovely light room from the dual aspect full height windows, two which look over the car park to the front and one overlooking the primary school to the side. This well proportioned double room has numerous power points and doors that radiate off into
Walk-in-wardrobe
A substantial walk-in wardrobe with six hanging rails and several open shelves. A luxurious addition to this bedroom, fitting for the luxury nature throughout this development.
En-suite bathroom
A substantial en-suite and carefully designed to meet the requirements of the buyer. There is a bath with rain effect shower and hair washing attachment over, wall mounted WC and vanity unit with wash hand basin. This modern suite also includes an emergency care system with pull cords if required.
Bedroom 2/dining room: 10?9? X 10?8?
This is a good sized second bedroom with glazed double doors opening onto the patio area. The current owner did not require a second bedroom and had this room as a formal dining room to entertain friends.
Shower room
A well appointed room with an extended shower cubicle, low level WC and wash hand basin.
Cloaks cupboard
Located next to the entrance of the apartment an ideal store room for coats.
Store
Located next to the patio, a lockable door gives access to a useful store room for larger items such as golf clubs etc. The current owner has had shelves fitted to maximise the amount of storage available.
McCarthy & Stone
Sanderson Court is part of the Platinum Range and the quality is evident throughout the development. McCarthy & Stone have been involved in Retirement Living for a number of years and have created a style and features that enable a hotel style of stress free living for people over the age of 60 and confidence for their family members. There is a visitors suite that can be booked for visiting family, 24 hour emergency call systems, onsite house manager and a large communal living room and dining area for owners to meet or invite guests.
There is a service charge in place (currently circa £2,450 per annum) but included in this is the above mentioned benefits, water rates, heating and maintenance of communal facilities and areas, exterior property maintenance and gardening, buildings insurance, window cleaning and a contingency fund help avoid future unexpected costs.
There is a restriction on the property for individuals over the age of 60 and couples over the age of 55.
Summary information
We are advised (not verified)1. The property is Leasehold.2. The property has Mains Water
3. The property has Mains Electricity
4. The property has Mains Drainage
council: Bromsgrove DC Council Tax Band: D (Feb 2019)
Property Location
Marketed by Gregson Page
Disclaimer Property descriptions and related information displayed on this page are marketing materials provided by Gregson Page. estateagents365.uk does not warrant or accept any responsibility for the accuracy or completeness of the property descriptions or related information provided here and they do not constitute property particulars. Please contact Gregson Page for full details and further information.


