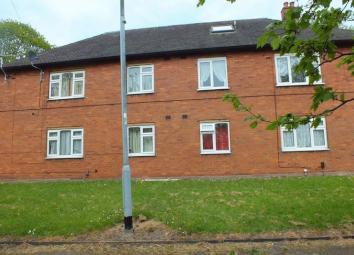Flat for sale in Stoke-on-Trent ST6, 2 Bedroom
Quick Summary
- Property Type:
- Flat
- Status:
- For sale
- Price
- £ 50,000
- Beds:
- 2
- Baths:
- 1
- Recepts:
- 1
- County
- Staffordshire
- Town
- Stoke-on-Trent
- Outcode
- ST6
- Location
- Plex Street, Tunstall, Stoke-On-Trent ST6
- Marketed By:
- Priory Property Services
- Posted
- 2024-04-04
- ST6 Rating:
- More Info?
- Please contact Priory Property Services on 01782 792124 or Request Details
Property Description
Conveniently located close to local amenities, Priory Property Services are pleased to offer for sale a two bedroom first floor flat offered with no upward chain. The property to the front elevation offers pleasant open views and should be viewed internally to be fully appreciated. Benefiting UPVC double glazing and electric storage heaters the accommodation internally comprises of:- Entrance Porch & Built in Storage Cupboard * Stairs to First Floor * Hallway * Pleasant Lounge * Kitchen * Two Bedrooms * Shower Room * Boarded Usable Loft Areas providing ample storage areas * Competitively priced to attract a quick sale * Perfect for Letting or for first time buyers wanting to get on the property ladder * Viewing Recommended
Entrance Porch
Entrance door, Built In Double Store, further door to Built In Storage Cupboard
Entrance Hall
Stairs off to first floor
Entrance Hallway
Electric storage heater, doors off to
Lounge (11' 5'' x 15' 6'' (3.48m x 4.72m))
UPVC double glazed window to front and side, stone fireplace surround with electric fire fitted, laminate flooring
Kitchen (7' 10'' x 10' 8'' (2.39m x 3.25m))
UPVC double glazed window to side, inset stainless steel sink with chrome effect mixer tap over and double cupboard beneath, a further range of base and wall units, laminate flooring, tiled walls, electric cooker point, extractor hood above, wall mounted electric storage heater, door to Built In Storage Cupboard with built in shelving
Bedroom One (11' 7'' x 11' 5'' (3.53m x 3.48m))
UPVC double glazed window to front
Bedroom Two (9' 11'' x 8' 8'' (3.02m x 2.64m))
UPVC double glazed window to rear, electric storage heater, built in range of louvre fronted fitted wardrobes, door to
Staircase
Providing access to
Boarded Useable Loft
Double glazed skylight, louvred doors off to Storage Cupboards, panelled bath, further door to further Storage Area
Shower Room
UPVC double glazed window to rear, raised shower tray with built in seating, tiled walls, pedestal wash hand basin, low level WC, coved ceiling, laminate flooring, wall mounted heated towel rail
EPC Rating -F
Draft Details 24.4.2019
Awaiting vendors approval
Property Location
Marketed by Priory Property Services
Disclaimer Property descriptions and related information displayed on this page are marketing materials provided by Priory Property Services. estateagents365.uk does not warrant or accept any responsibility for the accuracy or completeness of the property descriptions or related information provided here and they do not constitute property particulars. Please contact Priory Property Services for full details and further information.

