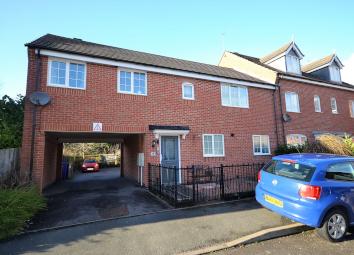Flat for sale in Stoke-on-Trent ST4, 2 Bedroom
Quick Summary
- Property Type:
- Flat
- Status:
- For sale
- Price
- £ 139,950
- Beds:
- 2
- Baths:
- 2
- Recepts:
- 1
- County
- Staffordshire
- Town
- Stoke-on-Trent
- Outcode
- ST4
- Location
- Godwin Way, Trent Vale, Stoke-On-Trent ST4
- Marketed By:
- Heywoods
- Posted
- 2024-05-04
- ST4 Rating:
- More Info?
- Please contact Heywoods on 01782 792136 or Request Details
Property Description
This beautifully presented coach house apartment offers a fantastic opportunity to a wide range of buyers. This delightful home offers a spacious lounge/diner and fitted kitchen, two bedrooms with a en-suite wet room to the master. The bathroom offers white suite with a shower over the bath. Outside there is a single garage and allocated parking space. Internal inspection is essential to fully appreciate this well presented home.
Entrance hall Double radiator, stairs to first floor landing, door to;
utility room 6' 0" x 9' 4" (1.83m x 2.85m) Fitted with a matching range of wall and base units, sink drainer unit, plumbing for automatic washing machine, tiled surround, double glazed window, door to garage.
Landing Double glazed window to rear, access to boarded loft, doors to;
lounge/diner 19' 5" x 13' 3" (5.94m max x 4.05m max) Coving to ceiling, double radiator, double glazed windows to front and rear.
Kitchen 7' 10" x 8' 0" (2.39m x 2.45m) Fitted with a matching range of base and eye level units with roll top worksurface over incorporating a gas hob and fitted electric oven, stainless steel sink drainer unit, integral fridge/freezer, part tiled surround, double glazed window.
Bedroom one 11' 8" x 14' 2" (3.58m x 4.32m max) With a range of fitted wardrobes with over head storage, double radiator, double glazed window to front, door to;
ensuite wet room 7' 3" x 5' 8" (2.22m x 1.74m) Close coupled WC, pedestal wash hand basin, wall mounted electric shower, part tiled surround, double glazed window.
Bedroom two 7' 4" x 9' 10" (2.25m x 3.01m) Double radiator, double glazed window to rear.
Bathroom 5' 6" x 6' 3" (1.69m x 1.93m) Suite comprising close coupled W.C, pedestal wash hand basin and panelled bath with mixer tap shower attachment. Heated towel rail, part tiled surround, double glazed window to front.
Garage 13' 9" x 9' 4" (4.21m x 2.86m) Accessed via a electric up and over door with door to utility.
Allocated parking The property has one allocated parking space.
Directions
From our office:
Start: Take the A34 south towards Trent Vale, continue past the hospital complex until you reach the traffic lights before the retail park, turn left at the lights onto Godwin Way following the road for some distance where the property can be identified by our For Sale board.
This property was personally inspected by Carl Mantle
Details were produced on 13/03/2019
Property Location
Marketed by Heywoods
Disclaimer Property descriptions and related information displayed on this page are marketing materials provided by Heywoods. estateagents365.uk does not warrant or accept any responsibility for the accuracy or completeness of the property descriptions or related information provided here and they do not constitute property particulars. Please contact Heywoods for full details and further information.


