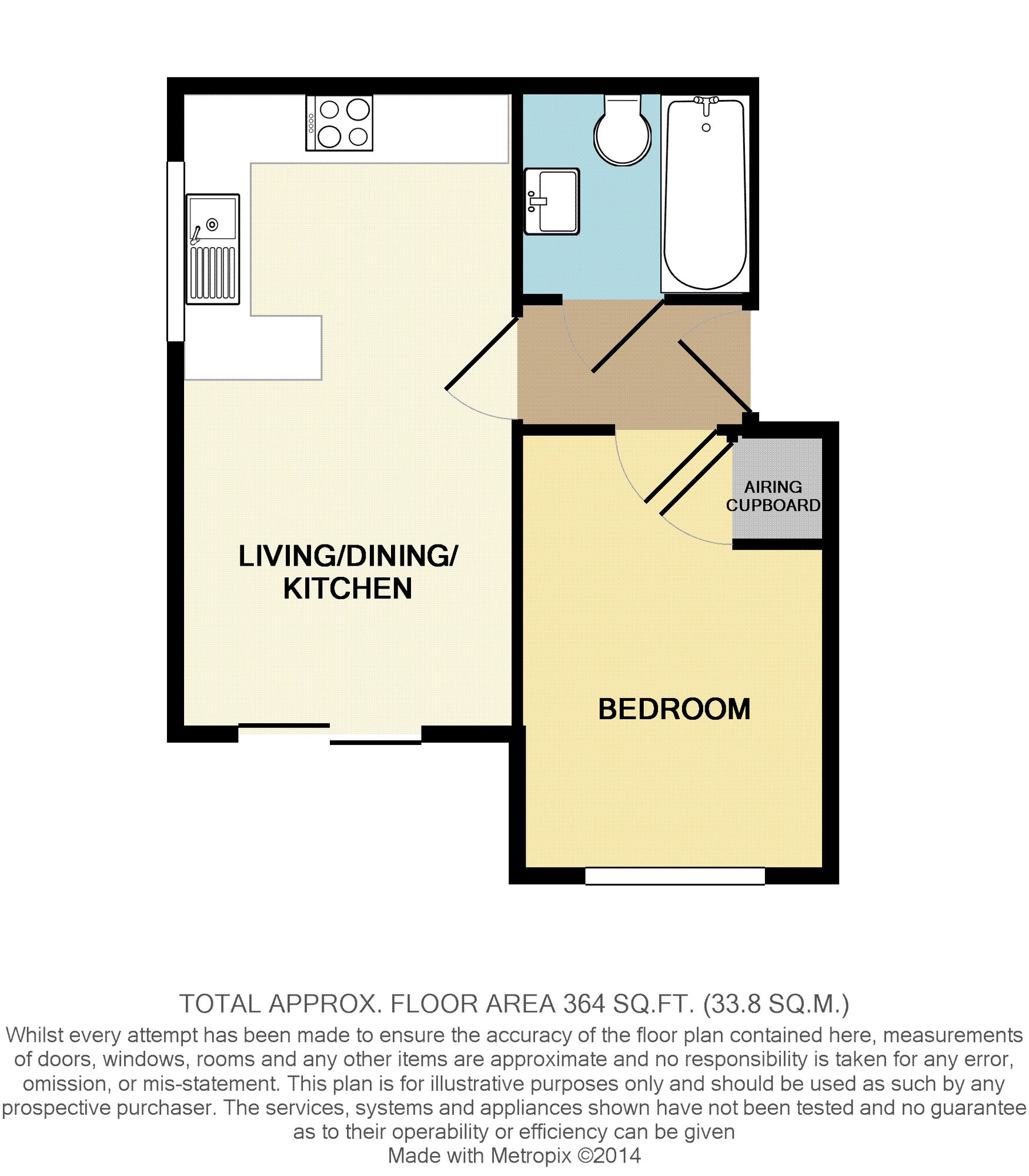Flat for sale in Stockton-on-Tees TS18, 1 Bedroom
Quick Summary
- Property Type:
- Flat
- Status:
- For sale
- Price
- £ 60,000
- Beds:
- 1
- County
- County Durham
- Town
- Stockton-on-Tees
- Outcode
- TS18
- Location
- Pennyroyal Road, Stockton-On-Tees TS18
- Marketed By:
- Reeds Rains
- Posted
- 2024-04-05
- TS18 Rating:
- More Info?
- Please contact Reeds Rains on 01642 309235 or Request Details
Property Description
Currently tenanted achieving £425.00 pcm
Modern and trendy living! This purpose built top floor apartment has all of the features you would expect and a few you probably wouldn't!
Both the kitchen and bathroom have modern fixtures and fittings. The apartment is nicely presented and the views are across to the River Tees with the Cleveland Hills in the back ground (on a clear day) from the front balcony are very pleasant also.
There is designated and visitors car parking spaces within the apartment complex.
It is also worth mentioning that the apartment includes good quality modern furniture so it is perfect for a first time buyer or investor/landlord.
The one thing that will come across is that this is a place for an easy lifestyle. We could keep going but the best thing to do is go and have a look for yourself!
Location
Pennyroyal Road is situated off Brooklime Avenue approached from Kingfisher Way and Queen Elizabeth Way (or behind the Audi Garage).
Communal Reception
Security intercom system, staircase to all floors.
Entrance Hall
Electric heater.
Open Plan Living / Dining / Kitchen (3.00m x 5.66m)
The kitchen area is fitted with a lovely range of modern style wall, drawer and floor cupboards. Roll edge work surfaces with peninsular breakfast bar and matching up stands. Integrated stainless steel electric oven and four ring electric hob with stainless steel extractor canopy and splash back. Washing machine, fridge and freezer included also. Wood grain effect laminated flooring in the kitchen area and carpeted in the lounge. UPVC double glazed sliding door opens onto front facing balcony, electric heater.
Bedroom (2.74m x 3.84m)
Built in airing cupboard housing hot water cylinder, access to loft, electric heater.
Bathroom
Smart, modern white three piece suite comprising panelled bath with shower over, vanity wash basin with fitted cabinet below, dual flush close coupled w/c with concealed cistern, white towel radiator, co-ordinated ceramic part tiled walls, extractor fan.
Externally
Cared for communal gardens. Designated and visitors car parking spaces within the apartment complex.
Important note to purchasers:
We endeavour to make our sales particulars accurate and reliable, however, they do not constitute or form part of an offer or any contract and none is to be relied upon as statements of representation or fact. Any services, systems and appliances listed in this specification have not been tested by us and no guarantee as to their operating ability or efficiency is given. All measurements have been taken as a guide to prospective buyers only, and are not precise. Please be advised that some of the particulars may be awaiting vendor approval. If you require clarification or further information on any points, please contact us, especially if you are traveling some distance to view. Fixtures and fittings other than those mentioned are to be agreed with the seller.
/8
Property Location
Marketed by Reeds Rains
Disclaimer Property descriptions and related information displayed on this page are marketing materials provided by Reeds Rains. estateagents365.uk does not warrant or accept any responsibility for the accuracy or completeness of the property descriptions or related information provided here and they do not constitute property particulars. Please contact Reeds Rains for full details and further information.


