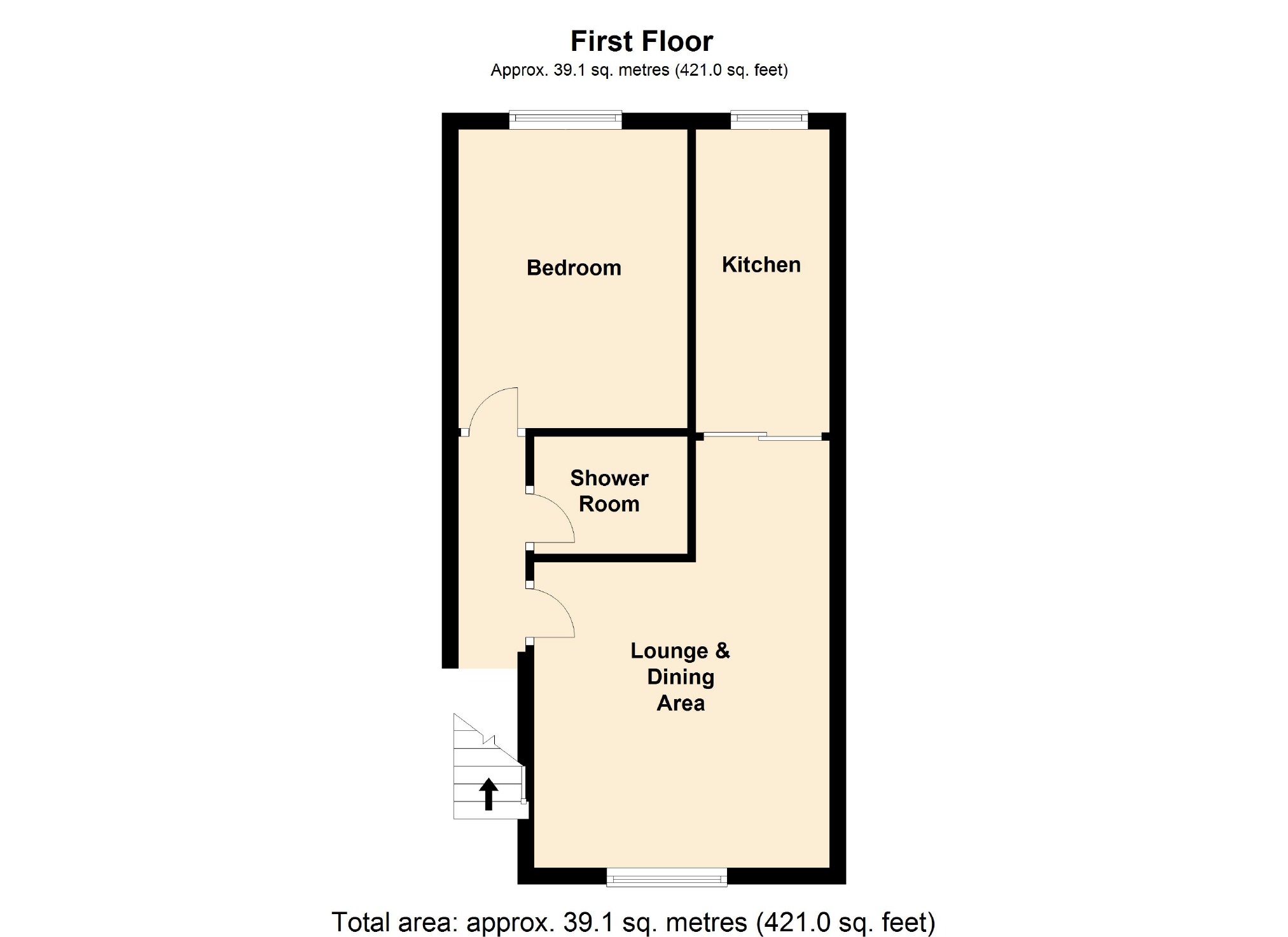Flat for sale in Stockport SK7, 1 Bedroom
Quick Summary
- Property Type:
- Flat
- Status:
- For sale
- Price
- £ 120,000
- Beds:
- 1
- Baths:
- 1
- Recepts:
- 1
- County
- Greater Manchester
- Town
- Stockport
- Outcode
- SK7
- Location
- Dean Moor Road, Hazel Grove, Stockport SK7
- Marketed By:
- Edward Mellor
- Posted
- 2018-09-15
- SK7 Rating:
- More Info?
- Please contact Edward Mellor on 0161 937 6354 or Request Details
Property Description
New instruction
***** The Best Priced Flat On This Highly Desirable Development ***** On The Borders Of Bramhall & Hazel Grove ****** No Onward Chain ***** Ideal For A First Time Buyer Or Buy To Let Investor ****** En Bloc Garage To Rear ****** Modern Shower Room ****** Double Glazing ***** Open Aspect To Front & Side ******
This generous size 1 bedroom purpose built flat is situated on the highly sought after New House Farm Development on the borders of Bramhall and is being offered For sale with no onward chain. The property is ideal for either a First Time Buyer or Buy To Let Investor with a potential yield of approx 6.25%. It benefits from double glazing, electric heating, en bloc garage and built in wardrobes to the bedroom.
Comprising private entrance vestibule with stairs to the first floor, landing, L shaped lounge and dining area, fitted kitchen, attractively fitted shower room and double size bedroom.
Viewing recommended
Ground Floor
Entrance Vestibule
Private entrance vestibule with composite door and stairs leading to the first floor.
First Floor
Landing / Hallway (8'9 x 2'8 (2.67m x 0.81m))
The landing leads to the first floor rooms and provides access to a useful loft space.
Lounge / Dining Area (17'3 max x 12'1 (5.26m max x 3.68m))
A generous size lounge and dining area with window to the front aspect overlooking the adjacent fields and also offering a useful built in cupboard ad electric heater.
Kitchen (12'9 x 5'7 (3.89m x 1.70m))
The kitchen offers a range of units to both base and eye level with work top surfaces which incorporate a stainless steel sink unit. Recess for cooker and space for fridge / freezer. Plumbing for washing machine. Part tiled walls. Window to rear aspect. Electric heater.
Shower Room (6'1 x 4'9 (1.85m x 1.45m))
Attractively fitted with a 3 piece suite comprising walk in shower, low level wc and wash hand basin in vanity unit. Part tiled walls. Extractor fan.
Bedroom (12'1 x 9'3 (3.68m x 2.82m))
A good size double bedroom with window to the rear aspect and useful built in cupboards.
Outside
To the rear of the property is an en bloc garage which provides secure parking or is useful for extra storage. The flat also enjoys an open aspect to the front and has playing fields to the side.
You may download, store and use the material for your own personal use and research. You may not republish, retransmit, redistribute or otherwise make the material available to any party or make the same available on any website, online service or bulletin board of your own or of any other party or make the same available in hard copy or in any other media without the website owner's express prior written consent. The website owner's copyright must remain on all reproductions of material taken from this website.
Property Location
Marketed by Edward Mellor
Disclaimer Property descriptions and related information displayed on this page are marketing materials provided by Edward Mellor. estateagents365.uk does not warrant or accept any responsibility for the accuracy or completeness of the property descriptions or related information provided here and they do not constitute property particulars. Please contact Edward Mellor for full details and further information.


