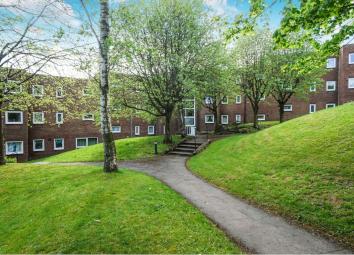Flat for sale in Stockport SK6, 2 Bedroom
Quick Summary
- Property Type:
- Flat
- Status:
- For sale
- Price
- £ 125,000
- Beds:
- 2
- Baths:
- 1
- Recepts:
- 1
- County
- Greater Manchester
- Town
- Stockport
- Outcode
- SK6
- Location
- Sunfield, Romiley, Stockport SK6
- Marketed By:
- Purplebricks, Head Office
- Posted
- 2024-05-13
- SK6 Rating:
- More Info?
- Please contact Purplebricks, Head Office on 024 7511 8874 or Request Details
Property Description
Spacious two bedroom first floor flat with modern fittings and decor throughout. The flat is situated in a great location close to Romiley Station and Village Centre with its variety if shops and eateries. The flat is accessed through the recently decorated communal entrance hall with intercom entry system and comprises of: Entrance hall, 19ft lounge / dining room with picture window overlooking the lovely communal garden and with far reaching views in the winter months, kitchen with contemporary fittings and integrated appliances, 19ft master bedroom with modern fitted furniture, good size second bedroom and bathroom fitted with a white suite including an over bath shower. The property is presented in a modern style and has underfloor heating and uPVC double glazing. The property has low running costs with low water rates and council tax banding and no gas costs. There is a residents car park to the front of the property and garages are available to rent from the freeholder. The flats are surrounded by well maintained communal gardens with a laundry drying area.
The property is ideally located close to Romiley Village with its array of shops and services. The Train Station is a short walk away and the area is well served by bus routes. The flat is also within the catchment area for Romiley Primary School and Marple Hall Secondary School.
Communal Hall
Intercom entry system. Stairs to first floor.
Entrance Hall
Laminate flooring. Doors to lounge, bedrooms and bathroom. Laminate flooring. Underfloor heating.
Lounge/Dining Room
19'2 x 10'4
Open plan access to kitchen. Laminate flooring. UPVC double glazed window to rear. Underfloor heating.
Kitchen
9'10 x 8'5 Max irregular shape.
Fitted with a range of modern units, work surfaces with matching splash back and sink unit. Built in oven, hob and extractor canopy with hob light. Integrated fridge. Integrated washing machine. Built in combi microwave. UPVC double glazed window to rear.
Bedroom One
19'4 x 8'4 Max
Fitted furniture. Laminate flooring. UPVC double glazed window to rear. Underfloor heating.
Bedroom Two
10'9 x 10'1 Max Irregular shape.
Laminate flooring. Two uPVC double glazed windows to rear. Underfloor heating.
Bathroom
White suite comprising of: Bath with electric shower over, basin and WC suite. Tiled splash back areas. Extractor fan.
Parking
Residents car park at the front of the development.
Garages are available to rent from the Estate Management Company, at times a waiting list is in operation.
Communal Gardens
Extensive communal lawned gardens. Refuse area and laundry drying area.
Tenure
The property is leasehold for 125 years from January 1989 subject to a yearly ground rent of £10.
Service Charges
We are advised that the service charge is currently £73 a month and covers buildings insurance, cleaning and lighting of the communal areas and windows, garden and car park maintenance.
Property Location
Marketed by Purplebricks, Head Office
Disclaimer Property descriptions and related information displayed on this page are marketing materials provided by Purplebricks, Head Office. estateagents365.uk does not warrant or accept any responsibility for the accuracy or completeness of the property descriptions or related information provided here and they do not constitute property particulars. Please contact Purplebricks, Head Office for full details and further information.


