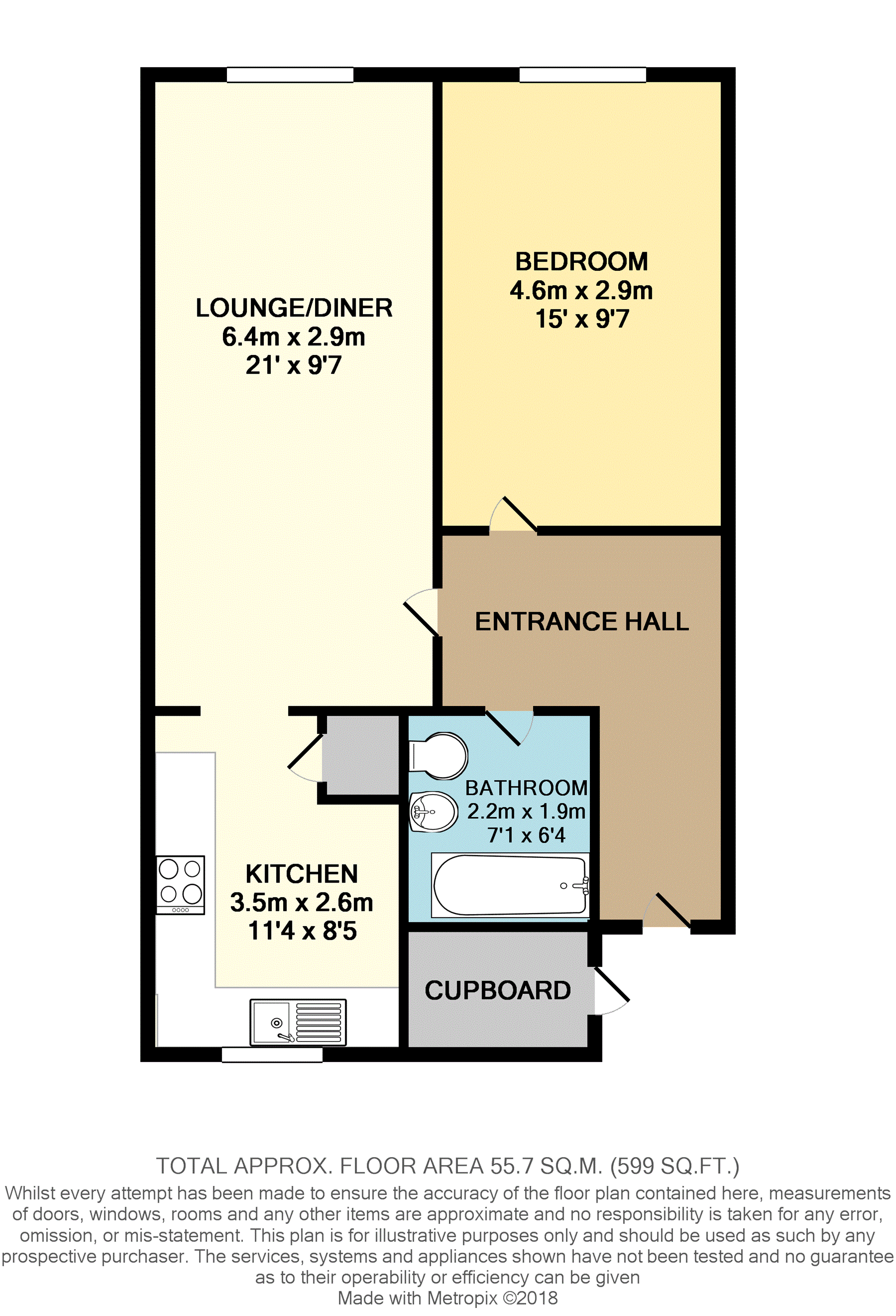Flat for sale in Stockport SK5, 1 Bedroom
Quick Summary
- Property Type:
- Flat
- Status:
- For sale
- Price
- £ 110,000
- Beds:
- 1
- Baths:
- 1
- Recepts:
- 1
- County
- Greater Manchester
- Town
- Stockport
- Outcode
- SK5
- Location
- Houldsworth Mill, Reddish, Stockport SK5
- Marketed By:
- Purplebricks, Head Office
- Posted
- 2019-01-20
- SK5 Rating:
- More Info?
- Please contact Purplebricks, Head Office on 024 7511 8874 or Request Details
Property Description
Spacious one bedroom apartment situated on the firstfloor of a popular mill conversion. The apartment has an allocated parking space in the entry controlled car park. The accommodation has wonderful architectural features including exposed brickwork and columns. Large windows flood the apartment with light and offer long range views to the City Centre. The accommodation comprises of: Entrance hall which can incorporate a study area, 21ft lounge, open plan access to a kitchen with dining area, 15ft bedroom and a large bathroom fitted with a modern suite including an over bath shower. The apartment is accessed through two sets of security doors with intercom entry systems and has a useful storage room adjacent to the entrance door. The property is offered with the convenience of vacant possession and no onward chain so a quick completion can be arranged.
Houldsworth Mill is located close to the Heaton Chapel / Reddish border. Heaton Chapel Railway Station is less than a mile away. Reddish and Heaton Chapel are well served with independent shops and eateries and large supermarkets. Within the mill there is a health club with gym and pool.
Communal Entrance
Security intercom entry system. Stairs and lift to all floors.
Entrance Hall
Entrance door. Doors to living room, bedroom and bathroom. Laminate flooring.
Lounge/Dining Room
21'0 x 9'7
Laminate flooring. Open plan access to kitchen. Feature exposed brickwork. UPVC double glazed window to rear.
Kitchen
11'4 x 8'5
FItted units, work surfaces and sink unit. Built in oven & hob. Plumbing for washing machine.
Bedroom
15'0 x 9'7
Feature exposed brickwork. Laminate flooring. UPVC double glazed window to rear.
Bathroom
7'1 x 6'4
Bath with shower over, basin and WC suite. Tiled floor surface. Part tiled wall surfaces. Extractor fan. Fan heater.
Storage Room
Located next to the apartments entrance.
Allocated Parking
Allocated Parking space within the barrier entry controlled car park.
Service Charges
We are advised that the service charge is currently £122 a month and includes the ground rent payment. Interested parties must make their own enquires regarding the service charge sums and frequencies.
Tenure
The Seller has commenced the process of extending the lease to 101 years. The current lease was for 99 years from 2001.
Property Location
Marketed by Purplebricks, Head Office
Disclaimer Property descriptions and related information displayed on this page are marketing materials provided by Purplebricks, Head Office. estateagents365.uk does not warrant or accept any responsibility for the accuracy or completeness of the property descriptions or related information provided here and they do not constitute property particulars. Please contact Purplebricks, Head Office for full details and further information.


