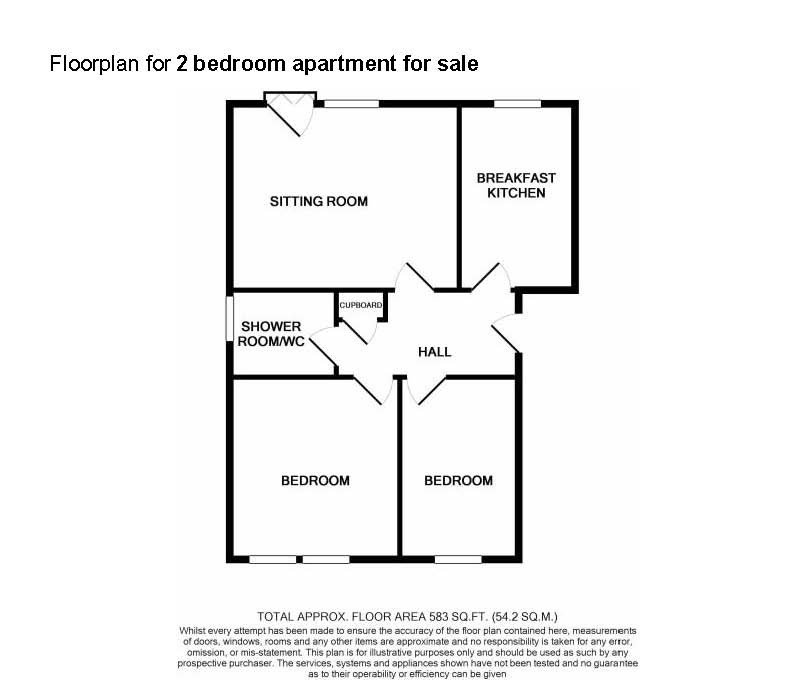Flat for sale in Stockport SK2, 2 Bedroom
Quick Summary
- Property Type:
- Flat
- Status:
- For sale
- Price
- £ 136,950
- Beds:
- 2
- Baths:
- 1
- Recepts:
- 1
- County
- Greater Manchester
- Town
- Stockport
- Outcode
- SK2
- Location
- Niagara Street, Stockport SK2
- Marketed By:
- 99Home Ltd
- Posted
- 2024-05-13
- SK2 Rating:
- More Info?
- Please contact 99Home Ltd on 020 8115 8799 or Request Details
Property Description
Property Ref: 3531
features: Modern, easily managed and well-presented two-bed ground-floor apartment in this small, purpose-built development convenient for all the amenities of South Stockport. Good road and rail links. Benefits from gas fired central heating, double glazing, security entry-phone. Briefly comprises communal entrance hall, private entrance hall, sitting room, breakfast kitchen with integrated appliances, two bedrooms and bathroom/WC. Designated car parking for the residents and their visitors. Communal, well enclosed rear garden enjoying a south-westerly aspect.
Directions: From Hazel Grove- follow the A6/London Road towards Stockport. After the Esso petrol station turn right, into Regent Road then right again into Niagara Street. 1-6 Regency Court is the third development along on the right-hand side. From Stockport- follow A6/London Road towards Hazel Grove. After the Duke of York, public house turn left into Regent Road then right turn into Niagara Street.
Ground floor
Communal entrance hall Two double glazed windows, ceramic tiled floor, courtesy lighting, staircase to upper floors.
Private entrance hall 11'8 x 6'8 (3.54m x 2.03m) max. Storage/airing cupboard with radiator, cornice, dado rail, radiator, entryphone receiver.
Sitting room (Rear) 14'8 x 11'9 (4.47m x 3.57m) max. Double glazed window and French door to communal garden, cornice, dado rail, radiator.
Breakfast kitchen (Rear) 11'8 x 7'4 (3.54m x 2.23m) max. Range of fitted base and wall cabinets incorporating 1½ bowl sink unit with mixer tap, work surfaces with tiled wall backs, integral electric oven/grill and gas hob with extractor hood over, double glazed window, wall mounted gas central heating boiler, radiator
bedroom 1 (Front) 11'8 x 10'9 (3.54m x 3.27m) max. Two double glazed windows, radiator.
Bedroom 2 (Front) 11'8 x 7'7 (3.54m x 2.31m) max. Double glazed window, radiator.
Bathroom/WC 6'9 x 5'7 (2.05m x 1.70m) max. Comprising bath with Mira shower over, pedestal wash hand basin, low-level WC, tiled walls and floor, double glazed window, radiator.
Outside
Gardens Landscaped communal gardens of raised planted beds to the front, and southwest facing well-enclosed lawn to the rear, flagged paths, high brick boundary walls, and security entry phone system, security night lighting and illumination. Designated secure car parking for residents and their visitors within the boundaries of the development.
Service charge: £75.00 pcm (includes ground rent) covering gardening, window cleaning, buildings insurance, maintenance of communal areas. We would recommend that your conveyancer checks the accounts prior to exchange of contracts.
Council tax: Council Tax Band is C. All enquiries to Stockport mbc.
Energy performance certificate: The current Energy Efficiency Rating for this property is Band C.
Property Ref: 3531
For viewing arrangement, please use 99home online viewing system.
If calling, please quote reference: 3531
gdpr: Applying for above property means you are giving us permission to pass your details to the vendor or landlord for further communication related to viewing arrangement or more property related information. If you disagree, please write us in the message so we do not forward your details to the vendor or landlord or their managing company.
Disclaimer : Is the seller's agent for this property. Your conveyancer is legally responsible for ensuring any purchase agreement fully protects your position. We make detailed enquiries of the seller to ensure the information provided is as accurate as possible.
Please inform us if you become aware of any information being inaccurate.
Property Location
Marketed by 99Home Ltd
Disclaimer Property descriptions and related information displayed on this page are marketing materials provided by 99Home Ltd. estateagents365.uk does not warrant or accept any responsibility for the accuracy or completeness of the property descriptions or related information provided here and they do not constitute property particulars. Please contact 99Home Ltd for full details and further information.


