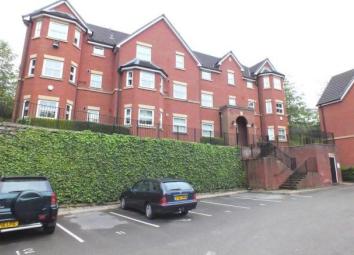Flat for sale in Stockport SK1, 2 Bedroom
Quick Summary
- Property Type:
- Flat
- Status:
- For sale
- Price
- £ 138,750
- Beds:
- 2
- Baths:
- 2
- Recepts:
- 1
- County
- Greater Manchester
- Town
- Stockport
- Outcode
- SK1
- Location
- Alder Heights New Zealand Road, Stockport SK1
- Marketed By:
- 99Home Ltd
- Posted
- 2024-04-07
- SK1 Rating:
- More Info?
- Please contact 99Home Ltd on 020 8115 8799 or Request Details
Property Description
Property Ref: 2998
Full description
Tenure: Leasehold
No chain
99home are delighted to market this first floor two double bedroom luxury apartment. Conveniently situated in Offerton with extensive views over Stockport and the surrounding area. The property has plenty to offer with a large lounge/diner with bay window overlooking front., fully fitted kitchen with built in appliances, & modern bathroom suite. The apartment also benefits from uPVC double glazing, gas central heating and off road parking with ample communal visitors parking. Telephone video entry system. Located close to all local amenities, schools, shops and motorway networks, Ideal for the commuter.
Accommodation
Comprising; spacious entrance hallway, good sized master bedroom, with en suite. Both double bedrooms include fitted wardrobes, The master bathroom includes a 3-piece suite with a shower over bath.
Outside
Communal gardens with allocated car parking spaces to the front.
Inside
Entrance Hallway -
Spacious hallway with all rooms leading from.
Utility Room -
Plumbing and space for a washing machine.
Lounge (17' 11" x 11' 2") -
uPVC double glazed bay window to front, ceiling light points, two double central heating radiators with thermostatic valves, TV aerial points and Sky TV and telephone points, opening to kitchen.
Kitchen (9' 1" x 5' 8" ) -
Fitted with a good range of wall and base units with display cupboards and roll-top work surfaces with matching splashbacks. Stainless steel circular sink and drainer unit with mixer tap, fitted with a range of Hotpoint appliances, including surface-mounted 4-ring gas hob, electric oven and extractor fan, integrated dishwasher and fridge. Finished with stainless steel sockets, ceiling light point, and smoke detector.
Master Bedroom (17' 8" x 12' 2") -
Very good size, with good quality, fitted wardrobes, uPVC double glazed window to front elevation, ceiling light point, double central heating radiator with thermostatic valve, telephone point, and TV aerial point. Door leading to...
En Suite Shower Room -
Containing pedestal wash hand basin and low-level WC, plus quality shower unit within a large semi-circular enclosure. Ceiling light point and extractor fan.
Bedroom Two (9' 10" x 8' 11"') -
uPVC double glazed window to front elevation, ceiling light point and double central heating radiator with thermostatic valve. Full height quality wardrobe unit and shelving. Combi boiler (could be enclosed).
Master Bathroom (6' 11" x 5' 9") -
Fitted with a 3-piece white suite comprising of a panel bath with hot water shower over and glazed screen, pedestal wash hand basin and low-level WC. Finished with part tiled walls and chrome towel radiator with thermostatic valve. Ceiling light point and extractor fan.
Car Parking
Allocated car parking space to the front.
Property Ref: 2998
Property Ref: 2998
For viewing arrangement, please use 99home online viewing system.
If calling, please quote reference: 2998
gdpr: Applying for above property means you are giving us permission to pass your details to the vendor or landlord for further communication related to viewing arrangement or more property related information. If you disagree, please write us in the message so we do not forward your details to the vendor or landlord or their managing company.
Disclaimer : Is the seller's agent for this property. Your conveyancer is legally responsible for ensuring any purchase agreement fully protects your position. We make detailed enquiries of the seller to ensure the information provided is as accurate as possible.
Please inform us if you become aware of any information being inaccurate.
Property Location
Marketed by 99Home Ltd
Disclaimer Property descriptions and related information displayed on this page are marketing materials provided by 99Home Ltd. estateagents365.uk does not warrant or accept any responsibility for the accuracy or completeness of the property descriptions or related information provided here and they do not constitute property particulars. Please contact 99Home Ltd for full details and further information.


