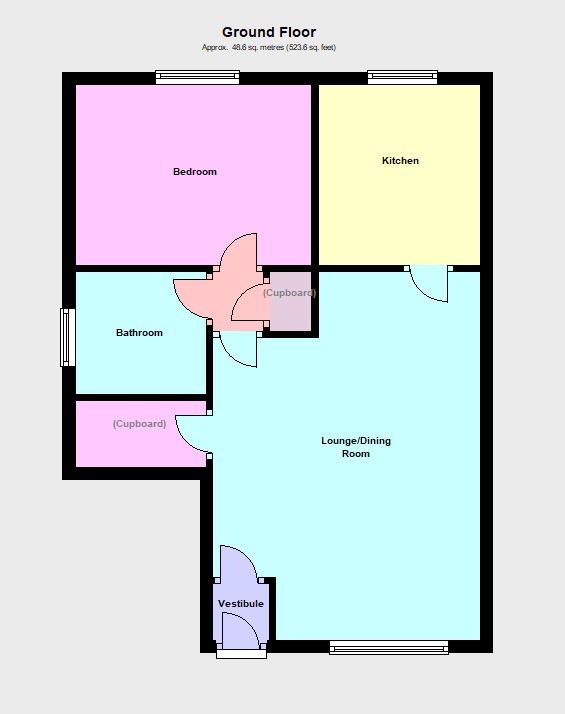Flat for sale in Stockport SK1, 1 Bedroom
Quick Summary
- Property Type:
- Flat
- Status:
- For sale
- Price
- £ 100,000
- Beds:
- 1
- Baths:
- 1
- Recepts:
- 1
- County
- Greater Manchester
- Town
- Stockport
- Outcode
- SK1
- Location
- Mayfair Court, Park Lane, Offerton SK1
- Marketed By:
- House Estate Agents
- Posted
- 2019-03-07
- SK1 Rating:
- More Info?
- Please contact House Estate Agents on 0161 937 6560 or Request Details
Property Description
Entrance vestibule Glazed entrance door, laminated floor, storage cupboard, door to
lounge/dining room 19' 5" x 14' 1" (5.92m x 4.29m) Laminated flooring, radiator, space for a dining table, large built in storage cupboard, PVCu double glazed window to the front, door to the kitchen, door to the inner lobby area.
Kitchen 8' 6" x 7' 7" (2.59m x 2.31m) Kitchen units to base and wall, roll edge work surfaces, inset single drainer sink with mixer tap, wall mounted boiler space for fridge and washing machine, radiator, PVCu double glazed window to the rear.
Inner lobby Doors to the bathroom and bedroom.
Bedroom 11' 9" x 9' 6" (3.58m x 2.9m) Double Room, radiator, PVCu double glazed window to the rear.
Bathroom/WC 6' 9" x 5' 6" (2.06m x 1.68m) Radiator, laminated floor, low level wc, pedestal hand wash basin, panelled bath with tap type shower over, part tiled walls, PVCu double glazed window to the rear
outside To the front of the property there is a well maintained lawn area with flagged pathway to the front door. To the rear of the property there is allocated off road parking.
Nb The property is a leasehold apartment the service charge is £50 per month.
Property Location
Marketed by House Estate Agents
Disclaimer Property descriptions and related information displayed on this page are marketing materials provided by House Estate Agents. estateagents365.uk does not warrant or accept any responsibility for the accuracy or completeness of the property descriptions or related information provided here and they do not constitute property particulars. Please contact House Estate Agents for full details and further information.


