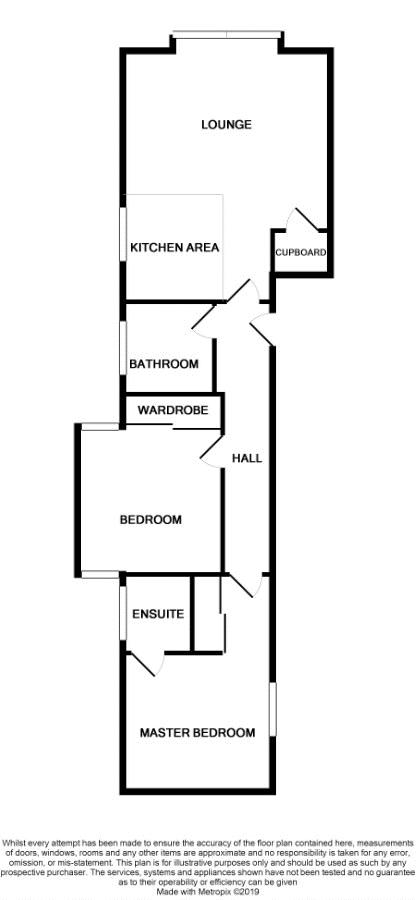Flat for sale in Stirling FK9, 2 Bedroom
Quick Summary
- Property Type:
- Flat
- Status:
- For sale
- Price
- £ 124,950
- Beds:
- 2
- Baths:
- 2
- Recepts:
- 1
- County
- Stirling
- Town
- Stirling
- Outcode
- FK9
- Location
- Munro Gate, Cornton Road, Bridge Of Allan, Stirling FK9
- Marketed By:
- B-Spoke Property
- Posted
- 2024-04-29
- FK9 Rating:
- More Info?
- Please contact B-Spoke Property on 01786 392027 or Request Details
Property Description
B-Spoke Property is delighted to offer to the sales market a First Floor Executive Apartment in the sought after area of Bridge of Allan. The property is located within an attractive development and benefits from views to the Wallace Monument and the Ochil Hills and is convenient for all amenities within Bridge of Allan and Stirling City Centre.
Early viewing is highly recommended to fully appreciate the accommodation on offer.
- Security Entrance phone system.
- Entrance hallway providing access to all rooms throughout accommodation.
- Open plan Lounge to Dining area and Kitchen, comprising range of light wood wall and base units and including integrated oven, hob and cooker hood, fridge, freezer and washing machine.
- Well proportioned Family Bathroom with white 3 piece suite and over bath mixer shower.
- Master Bedroom with en-suite facilities and mirrored wardrobes providing ample built-in storage.
- Spacious second Double Bedroom which also benefits from mirrored wardrobes.
Warmth is provided by gas central heating and double glazing. Residents benefit from communal garden grounds and ample parking.
The property is ideally located to provide swift commuter links to all major road networks throughout the central belt and has the additional benefit of a local train station. Bridge of Allan is a thriving village with an array of excellent speciality shops, restaurants, bars and sporting facilities. Ideally located for commuting via the nearby motorway and local train station. Stirling City Centre is nearby and offers further facilities including high street multiples and numerous supermarkets.
Open Plan Lounge / Kitchen (18' 9'' x 14' 9'' (5.72m x 4.49m))
Bedroom 1 (15' 6'' x 10' 7'' (4.72m x 3.23m))
Master En-Suite Shower Room (5' 4'' x 4' 11'' (1.62m x 1.50m))
Bedroom 2 (10' 6'' x 10' 3'' (3.20m x 3.12m))
Bathroom (6' 6'' x 6' 1'' (1.97m x 1.85m))
Property Location
Marketed by B-Spoke Property
Disclaimer Property descriptions and related information displayed on this page are marketing materials provided by B-Spoke Property. estateagents365.uk does not warrant or accept any responsibility for the accuracy or completeness of the property descriptions or related information provided here and they do not constitute property particulars. Please contact B-Spoke Property for full details and further information.


