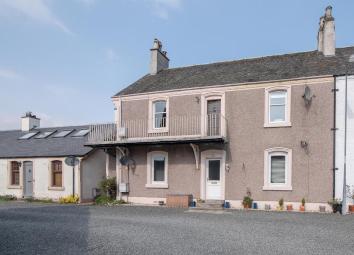Flat for sale in Stirling FK9, 2 Bedroom
Quick Summary
- Property Type:
- Flat
- Status:
- For sale
- Price
- £ 172,500
- Beds:
- 2
- County
- Stirling
- Town
- Stirling
- Outcode
- FK9
- Location
- Allanvale Road, Bridge Of Allan, Scotland FK9
- Marketed By:
- Halliday Homes
- Posted
- 2024-04-01
- FK9 Rating:
- More Info?
- Please contact Halliday Homes on 01786 392789 or Request Details
Property Description
Halliday Homes welcome to the market this immaculate move-in condition, main door, first floor apartment in a highly desirable location in the heart of Bridge of Allan. The property offers spacious accommodation, which has been upgraded to a high quality finish and is ideally placed for all local amenities. Early viewing is strongly advised to appreciate the potential and location on offer.
The tastefully decorated internal accommodation, accessed via external staircase and balcony, comprises: Vestibule, entrance hall, lounge, dining kitchen, two double bedrooms and shower room. Warmth is provided by gas central heating and the property is fully double glazed. Externally to the rear is a well maintained, shared communal garden, shed, under stair outside storage cupboard and shared driveway with ample parking.
Allanvale Road is set within an established and sought-after area, close to the heart of Bridge of Allan. This thriving former spa town has a fine range of shops, cafes and restaurants, with more extensive shopping facilities being available in nearby Stirling. There is local schooling at nursery and primary level, with secondary schooling at Wallace High in neighbouring Causewayhead. The independent sector is well provided for, with Beaconhurst in the town itself and other independent schools in the area including Dollar and Morrison's Academy. The house is also in close proximity to Stirling University, many of whose sporting facilities are available to the public. In addition to the varied sporting facilities within Bridge of Allan, there are plentiful open spaces and woodland walks.
Bridge of Allan is well positioned for travel to all major towns and cities in central Scotland. The motorway network is close by, as is the A9 which gives quick access to Perth. Glasgow and Edinburgh Airports are within easy reach and the town"s railway station provides regular services to all major business centres.
EPC Rating D68
Council Tax Band D
First Floor
Vestibule
Entered via wooden storm door, wood flooring and glass door, with glass panel to the side, giving access to the hall.
Hall
Bright entrance giving access to all rooms. Carpeted floor, access to the floored loft which the current owners have drawings for two bedrooms and a bathroom. Radiator.
Lounge
15' 8'' x 12' 1'' (4.8m x 3.7m) Generous sized room with front facing double glazed window. Feature log burner set in inglenook fire place and sitting on a slate hearth. Two built in shelved units with storage below, ceiling rose, carpeted floor, radiator and TV point.
Dining Kitchen
15' 4'' x 10' 5'' (4.7m x 3.2m) Immaculately presented dining kitchen with a range of wall and base units with solid wood worktop, one and a half bowl stainless steel sink and draining board with tiled splash back. Integrated appliances of extractor hood, dish washer and freezer. Space for washing machine, wine fridge, tumble dryer, fridge and range cooker. Maple wood flooring, radiator and window overlooking the front of the property. Tiled splash back to cooker, ceiling rose, picture rail and cornice.
Bedroom 1
15' 4'' x 11' 1'' (4.7m x 3.4m) Generously proportioned double room with recently fitted double glazed sash and case window to the rear of the property. Carpeted flooring, radiator, cornice, recessed shelving and fitted wardrobes.
Bedroom 2
15' 8'' x 9' 6'' (4.8m x 2.9m) Lovely double bedroom, again to the rear of the property. Fitted wardrobes - also housing the boiler, recessed shelving, cornice, carpeted flooring, recently fitted double glazed sash and case window and radiator.
Shower room
7' 6'' x 5' 10'' (2.3m x 1.8m) Contemporary two piece suite of wash hand basin set in vanity unit and WC. Wet wall shower enclosure with mains rain shower, tiling to walls, heated towel rail, recently fitted double glazed sash and case window and vinyl flooring.
Property Location
Marketed by Halliday Homes
Disclaimer Property descriptions and related information displayed on this page are marketing materials provided by Halliday Homes. estateagents365.uk does not warrant or accept any responsibility for the accuracy or completeness of the property descriptions or related information provided here and they do not constitute property particulars. Please contact Halliday Homes for full details and further information.


