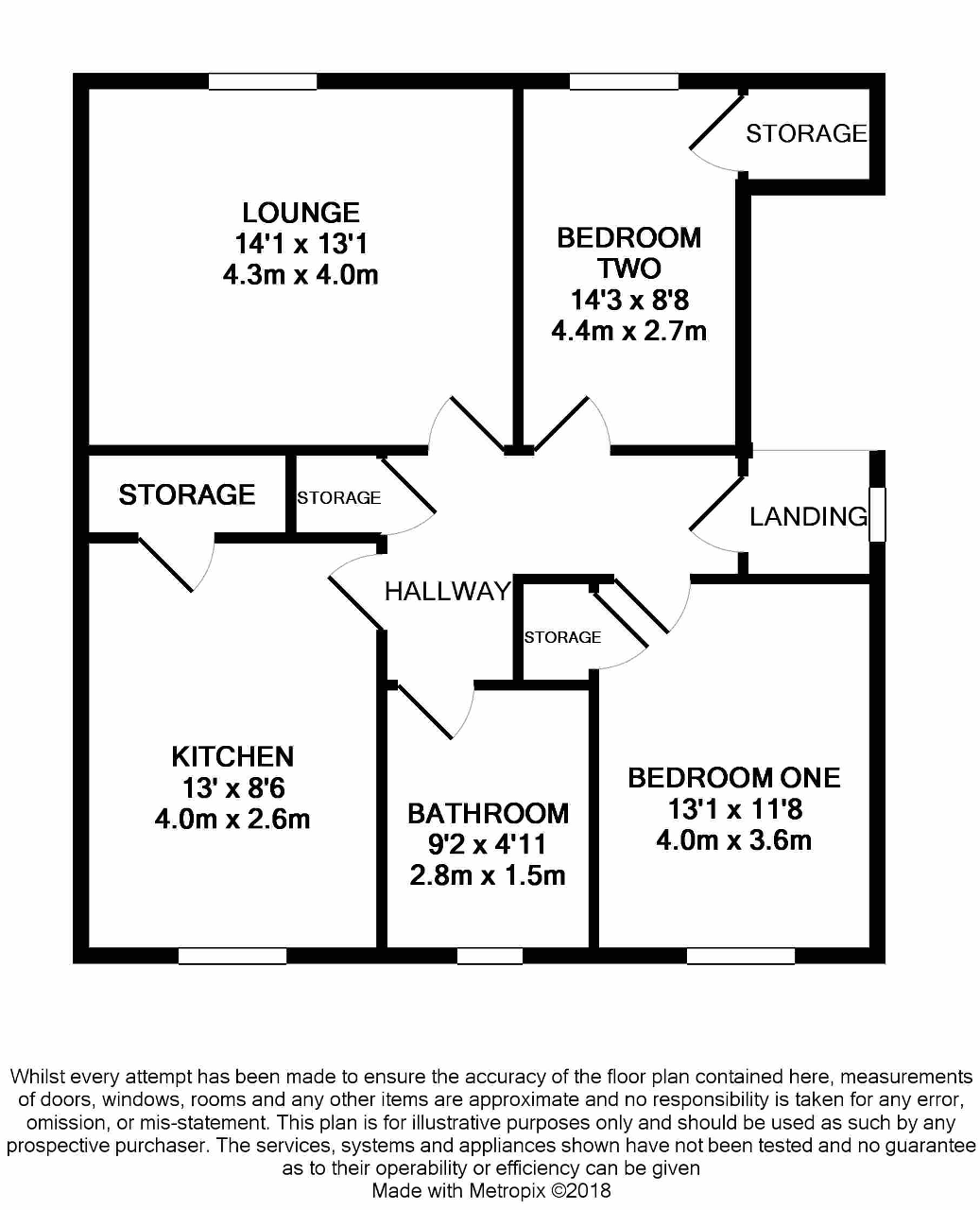Flat for sale in Stirling FK7, 2 Bedroom
Quick Summary
- Property Type:
- Flat
- Status:
- For sale
- Price
- £ 97,500
- Beds:
- 2
- County
- Stirling
- Town
- Stirling
- Outcode
- FK7
- Location
- Linden Avenue, Stirling FK7
- Marketed By:
- Halliday Homes
- Posted
- 2018-09-20
- FK7 Rating:
- More Info?
- Please contact Halliday Homes on 01786 392789 or Request Details
Property Description
***open viewing Saturday 29th between 1.00 P.M and 2.00 P.M no appt required***chain free*** Fantastic opportunity for a spacious first floor flat convenient for all local amenities. Within easy reach of Stirling city centre, the flat is located on the upper floor of a two-storey block and will appeal to both the private buyer and investor. Neutral decor throughout.
The internal accommodation, accessed by its own front door and stair, comprises of hall with storage, large lounge, dining kitchen, two double bedrooms and bathroom. The property benefits from gas central heating and double glazing. Private garden to the rear and also the use of a communal drying green. On street parking.
The apartment is a short walk from Stirling's historic City Centre, with its excellent shopping and business facilities, from its transport hub with railway and bus stations and cycle hub, from sports facilites at The Peak and leisure facilites including the nearby Vue cinema.
The city offers superb transport links, being close to the M9, M80 and A9 roads, giving quick and easy access throughout central Scotland, and with the railway station providing frequent services to Edinburgh, Glasgow and the north. Stirling University is in nearby Bridge of Allan and is served by a frequent bus service. Leisure and recreational amenities in and around the city are excellent and Stirling is on the edge of some of Scotland"s most beautiful countryside.
The Vendor of this property is an Estate Agent within the meaning of the Estate Agent's Act 1979 and a declaration to that effect is hereby made in accordance with Section 21 of the Act.
EPC Rating C75
Council Tax Band B
First Floor
Hall
Accessed via a glass timber door, the hall gives access to all other rooms within the flat, storage cupboard, carpeted floor and a radiator.
Lounge
14' 1'' x 13' 1'' (4.3m x 4m) Very bright and spacious living room. Feature fireplace with electric fire, carpeted floor and radiator. TV and telephone points.
Kitchen
13' 1'' x 8' 6'' (4m x 2.6m) Dining kitchen with window overlooking the rear garden. A range of wall and base units with contrasting worktop and a stainless steel sink with draining board. Appliances include gas oven, washing machine and fridge-freezer. Vinyl flooring, radiator and extractor fan. Good size walk in cupboard also housing the boiler.
Bedroom 1
13' 1'' x 11' 9'' (4m x 3.6m) Well-proportioned double bedroom to the rear. Storage cupboard, recessed shelving, carpeted flooring and radiator.
Bedroom 2
14' 5'' x 8' 10'' (4.4m x 2.7m) Front facing double bedroom with walk in cupboard. Carpeted flooring and radiator.
Bathroom
9' 2'' x 4' 11'' (2.8m x 1.5m) Rear-facing room with frosted glass window. White suite of WC, wash hand basin, bath with electric shower over and radiator.
Property Location
Marketed by Halliday Homes
Disclaimer Property descriptions and related information displayed on this page are marketing materials provided by Halliday Homes. estateagents365.uk does not warrant or accept any responsibility for the accuracy or completeness of the property descriptions or related information provided here and they do not constitute property particulars. Please contact Halliday Homes for full details and further information.


