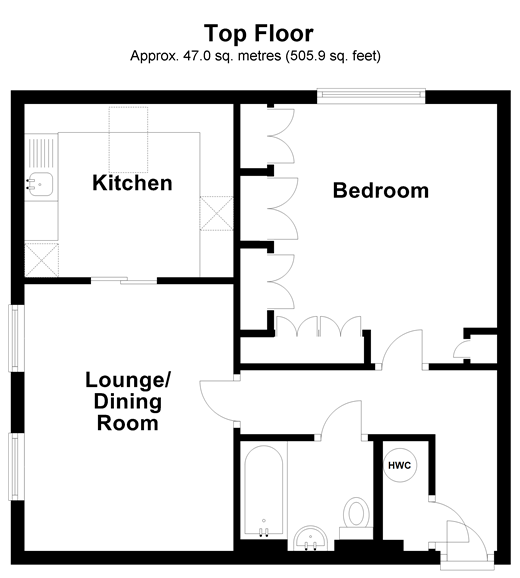Flat for sale in Steyning BN44, 1 Bedroom
Quick Summary
- Property Type:
- Flat
- Status:
- For sale
- Price
- £ 145,000
- Beds:
- 1
- Baths:
- 1
- Recepts:
- 1
- County
- West Sussex
- Town
- Steyning
- Outcode
- BN44
- Location
- Goring Road, Steyning, West Sussex BN44
- Marketed By:
- Cubitt & West - Ashington
- Posted
- 2019-05-16
- BN44 Rating:
- More Info?
- Please contact Cubitt & West - Ashington on 01903 890197 or Request Details
Property Description
Where would you like to spend your retirement years? Somewhere safe and friendly, but still nice and private too?
This lovely top floor apartment is for sale at the reasonable price of £145,000 and the owner has found a property she wishes to buy, so this could be the beginning of a new chapter in your life.
Part of a particularly well cared for development, built for residents aged 60 or above who wish to enjoy independent living, but also with the benefit of a full-time house manager who takes care of the building maintenance. They also play an integral role in organising social activities, which include coffee mornings and games afternoons amongst other things.
Being on the top floor you will enjoy privacy and also beautiful views towards the South Downs. Conveniently there is a lift providing easy access to the communal lounge, laundry room, bin store and outside. There is even a guest room available for £20-£25 per night, should you have guests to stay.
The communal grounds are absolutely beautiful, but should you wish to venture into the High Street you will find a variety of shops, tearooms, plus other amenities, which include a health centre and library, and there is also a bus stop located close to this property too.
What the Owner says:
I moved here four years ago as I wanted to be closer to the shops.
I have had the kitchen doors painted, electrical improvements and double glazing installed.
It is a really friendly place to live and I have thoroughly enjoyed my time here.
Room sizes:
- Entrance Hall
- Bathroom
- Lounge/Dining Room 13'0 x 10'2 (3.97m x 3.10m)
- Kitchen 8'5 x 8'2 (2.57m x 2.49m)
- Bedroom 12'6 up to fitted wardrobes x 12'6 up to fitted wardrobes (3.81m x 3.81m)
- Communal Garden
- Communal Parking
The information provided about this property does not constitute or form part of an offer or contract, nor may be it be regarded as representations. All interested parties must verify accuracy and your solicitor must verify tenure/lease information, fixtures & fittings and, where the property has been extended/converted, planning/building regulation consents. All dimensions are approximate and quoted for guidance only as are floor plans which are not to scale and their accuracy cannot be confirmed. Reference to appliances and/or services does not imply that they are necessarily in working order or fit for the purpose.
Property Location
Marketed by Cubitt & West - Ashington
Disclaimer Property descriptions and related information displayed on this page are marketing materials provided by Cubitt & West - Ashington. estateagents365.uk does not warrant or accept any responsibility for the accuracy or completeness of the property descriptions or related information provided here and they do not constitute property particulars. Please contact Cubitt & West - Ashington for full details and further information.


