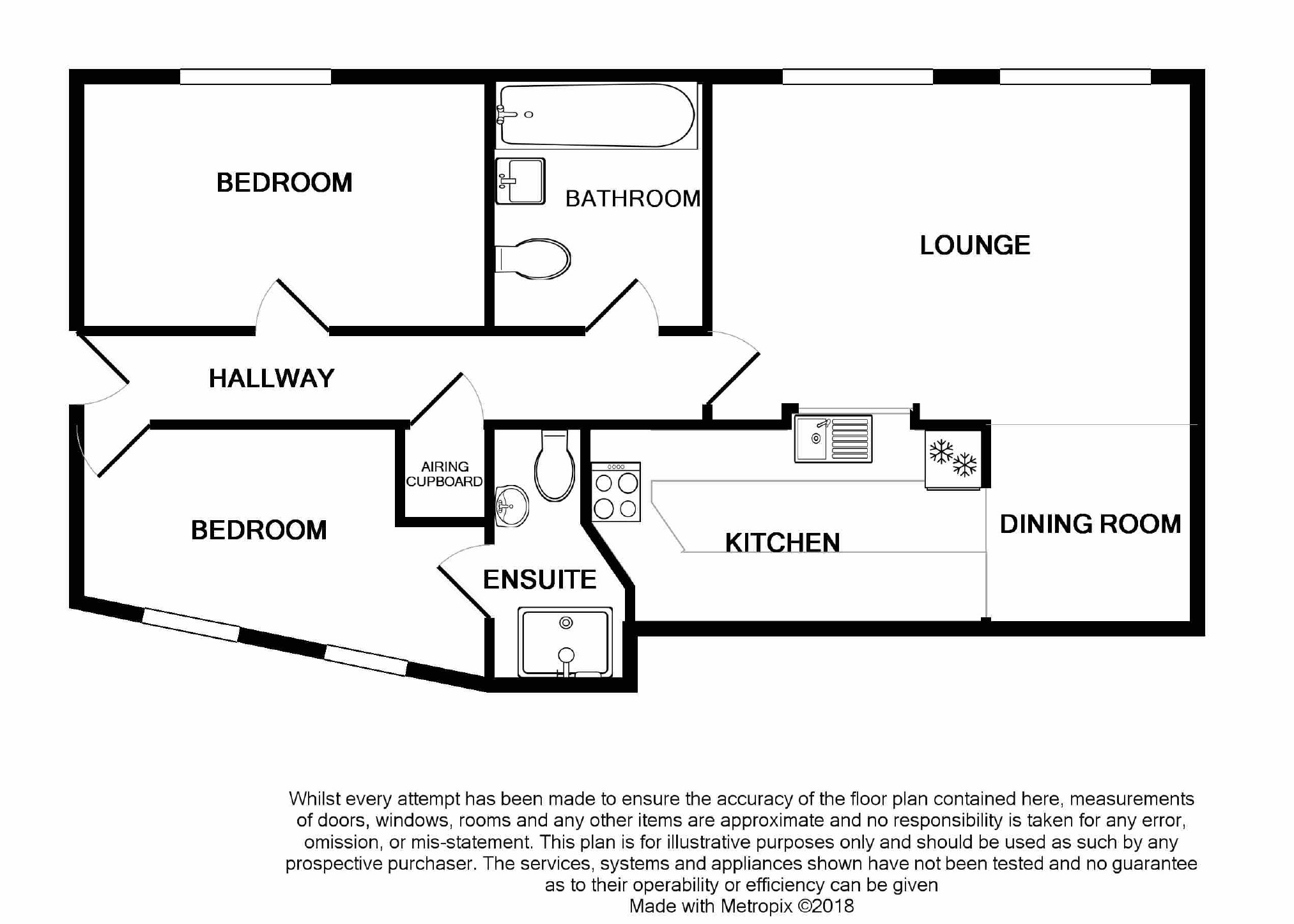Flat for sale in Stalybridge SK15, 2 Bedroom
Quick Summary
- Property Type:
- Flat
- Status:
- For sale
- Price
- £ 120,000
- Beds:
- 2
- Baths:
- 1
- Recepts:
- 1
- County
- Greater Manchester
- Town
- Stalybridge
- Outcode
- SK15
- Location
- Corn Mill Lane, Stalybridge SK15
- Marketed By:
- WC Dawson & Son
- Posted
- 2018-12-25
- SK15 Rating:
- More Info?
- Please contact WC Dawson & Son on 0161 937 6395 or Request Details
Property Description
This first floor, "Mill Conversion" Apartment, is ideally situated for town centre living, affording all amenities and excellent commuter links. Be the first to view this attractively appointed, stone built, first floor Apartment which has been tastefully transfored whilst still retaining much of its original character and situated adjacent the Huddersfield Narrow Canal. Offered For Sale with No Forward Vendor Chain.
Contd.....
The Accommodation briefly comprises:
Communal Entrance
First Floor Apartment: Intercom Entry, Entrance Hallway, Lounge with Dining Area and Kitchen, 2 double Bedrooms, En-suite to Master, Family Bathroom.
The Apartment is heated by storage heaters which are complemented by uPVC double glazing throughout.
Externally there is private parking.
The Accommodation In Detail:
Communal Entrance
Intercom Entry System
The First Floor Apartment:
Entrance Hallway
Wooden flooring, wall mounted storage heater
Lounge (15'4 x 11'6 (4.67m x 3.51m))
Two double glazed windows, two wall mounted storage heaters, TV point, telephone point, step up to:
Dining Kitchen Area (17'9 x 7'9 (5.41m x 2.36m))
Dining Area.
Cream colour "Country Style" wall and base units, electric oven and hob with cooker hood over, plumbing for dish washer, part tiled walls, space for fridge/freezer
Bedroom (1) (14'4 x 11'0 max (4.37m x 3.35m max))
Two double glazed windows, wall mounted storage heater
En-Suite (6'5 x 5'2 max (1.96m x 1.57m max))
White suite with shower cubicle, pedestal wash hand basin, low level WC
Bedroom (2) (10'7 x 8'0 (3.23m x 2.44m))
Double glazed window, wall mounted heater
Bathroom/Wc (8'2 x 5'6 (2.49m x 1.68m))
White suite comprising panel bath with shower over, low level WC and pedestal wash hand basin, electric heated towel rail
Externally:
One allocated car parking space.
Tenure:
Conveyancers to confirm
Council Tax:
Band "C"
Viewings:
Strictly by appointment with the Agents.
Disclaimer:
Please sign where indicated if you are happy with the details and they are true and correct. Please take note, by signing these particulars you also confirm that you have the required planning permission and building regulations in place for any alterations you have made to the property.
Signed ........................................................................................................................
Date ........................................................................................................................
You may download, store and use the material for your own personal use and research. You may not republish, retransmit, redistribute or otherwise make the material available to any party or make the same available on any website, online service or bulletin board of your own or of any other party or make the same available in hard copy or in any other media without the website owner's express prior written consent. The website owner's copyright must remain on all reproductions of material taken from this website.
Property Location
Marketed by WC Dawson & Son
Disclaimer Property descriptions and related information displayed on this page are marketing materials provided by WC Dawson & Son. estateagents365.uk does not warrant or accept any responsibility for the accuracy or completeness of the property descriptions or related information provided here and they do not constitute property particulars. Please contact WC Dawson & Son for full details and further information.


