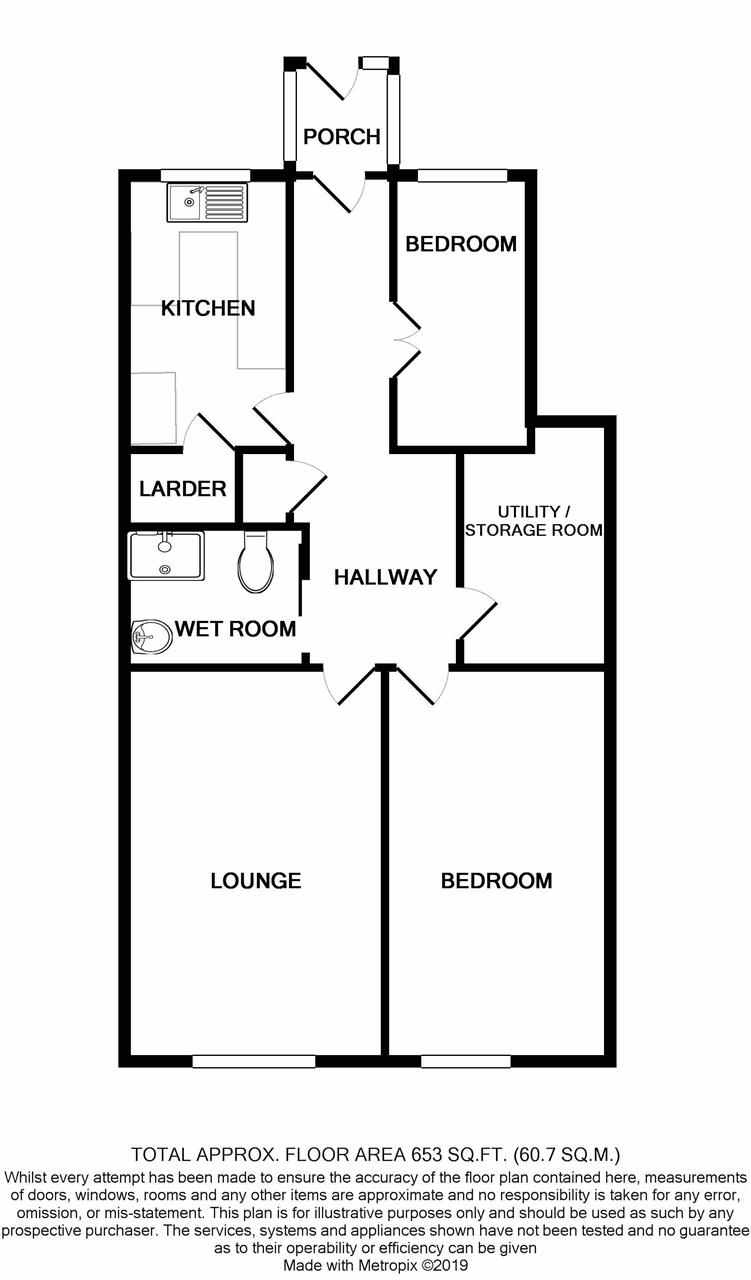Flat for sale in Stafford ST16, 2 Bedroom
Quick Summary
- Property Type:
- Flat
- Status:
- For sale
- Price
- £ 85,000
- Beds:
- 2
- Baths:
- 1
- Recepts:
- 1
- County
- Staffordshire
- Town
- Stafford
- Outcode
- ST16
- Location
- Bell Close, Stafford ST16
- Marketed By:
- Open House Nationwide
- Posted
- 2024-04-04
- ST16 Rating:
- More Info?
- Please contact Open House Nationwide on 020 7768 7005 or Request Details
Property Description
A spacious two bedroom ground floor apartment offering large living space. This property is an ideal opportunity for investors, first time buyers or those downsizing. Positioned close to Stafford Town Centre (approximately 1.5 miles away) which offers a good range of facilities including supermarkets, shops and restaurants; as well as good public transport links including an intercity Railway Station and good bus routes. The location of the property also benefits from good access to the M6 motorway through junctions 13 and 14.
In brief this property consists of :- porch, hallway, kitchen, lounge, storage/utility room, two bedrooms and a wet room.
Ground Floor
UPVC double glazed door with side panel window leading into :-
Porch (1.35m (4' 5") x 1.24m (4' 1"))
Tiled flooring, UPVC construction, UPVC double glazed door leading into :-
Entrance Hall
Wood effect laminate flooring, radiator, ceiling light point, doors to kitchen, lounge, storage / utility room and first bedroom, double doors to second bedroom, sliding door to bathroom, wall mounted heating thermostat control.
Kitchen (3.29m (10' 10") x 1.98m (6' 6"))
UPVC double glazed windows to front, wood effect flooring, wall and base units in a white finish, breakfast bar, work surface over, space for electric/gas cooker, tile splash backs, space for appliances, ceiling light point, multiple power points, inset stainless steel sink and drainer, wall mounted Baxi combination boiler, door to larder storage cupboard.
Lounge (4.72m (15' 6") x 3.20m (10' 6"))
Wood effect laminate flooring, UPVC double glazed windows to rear, ceiling light point, multiple power points, radiator with thermostatic control, TV point.
Storage / Utility Room (2.16m (7' 1") x 1.80m (5' 11") min)
Ceiling light point, multiple power points.
Bedroom 1 (4.72m (15' 6") x 2.70m (8' 10"))
UPVC double glazed windows to rear, ceiling light point, radiator with thermostatic control, multiple power points.
Bedroom 2 (3.30m (10' 10") x 1.65m (5' 5"))
UPVC double glazed windows to front, ceiling light point, radiator with thermostatic control, power point.
Wet Room (2.15m (7' 1") x 1.71m (5' 7"))
Fully tiled shower area, wall mounted Mira shower system, extractor, ceiling light point, pedestal wash hand basin, low level WC, waterproofed flooring.
Outside
To the front:- paved frontage, inset borders with shrubs, path to front of house, outlook onto communal area.
To the rear :- communal grassed area.
Property Location
Marketed by Open House Nationwide
Disclaimer Property descriptions and related information displayed on this page are marketing materials provided by Open House Nationwide. estateagents365.uk does not warrant or accept any responsibility for the accuracy or completeness of the property descriptions or related information provided here and they do not constitute property particulars. Please contact Open House Nationwide for full details and further information.


