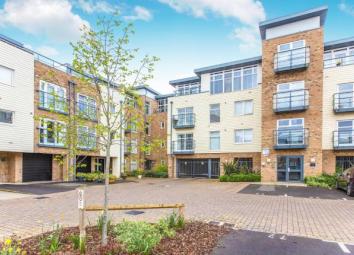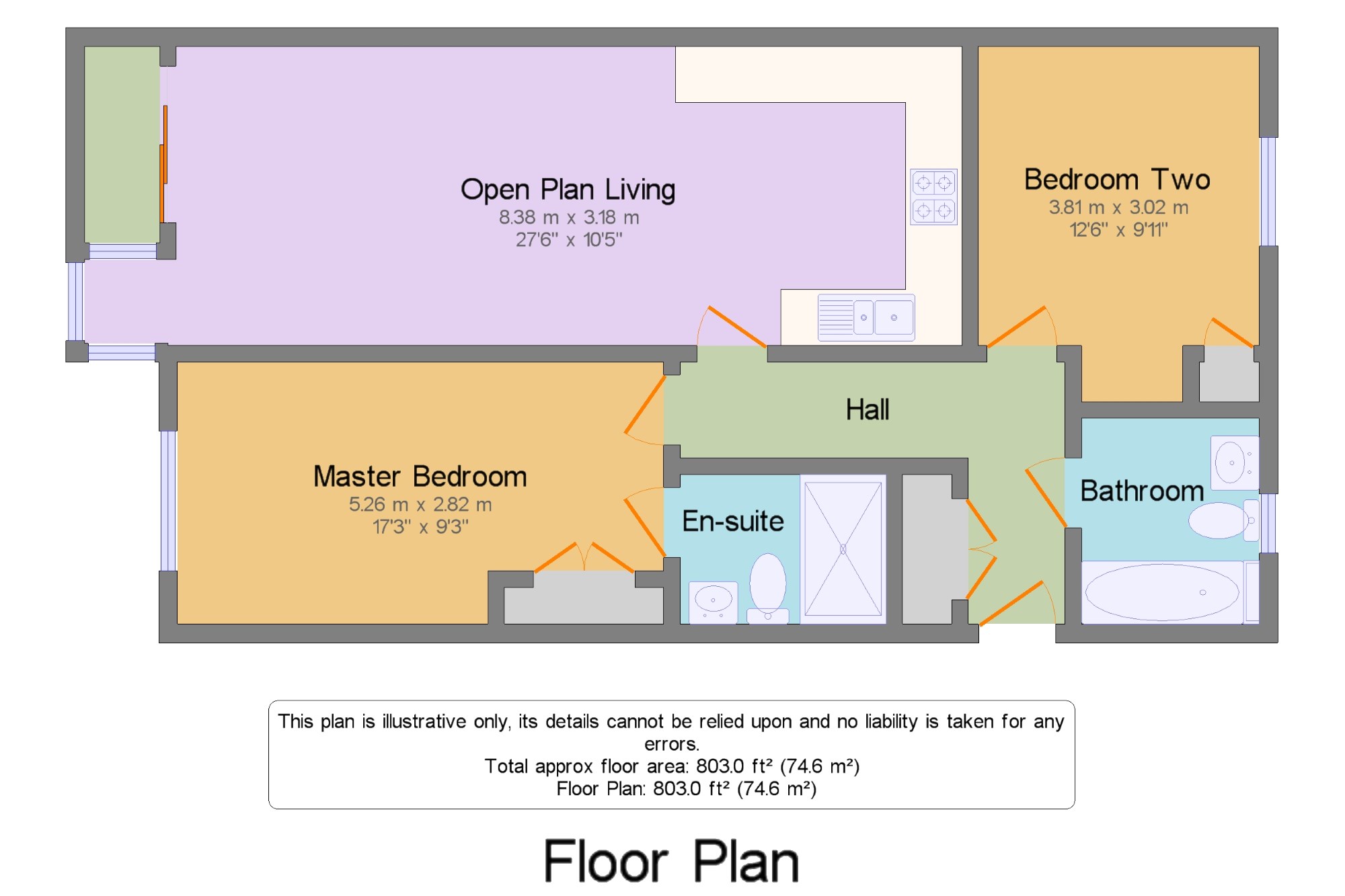Flat for sale in St. Neots PE19, 2 Bedroom
Quick Summary
- Property Type:
- Flat
- Status:
- For sale
- Price
- £ 210,000
- Beds:
- 2
- Baths:
- 1
- Recepts:
- 1
- County
- Cambridgeshire
- Town
- St. Neots
- Outcode
- PE19
- Location
- Red Admiral Court, Little Paxton, Cambridgeshire PE19
- Marketed By:
- Taylors - St Neots Sales
- Posted
- 2024-05-06
- PE19 Rating:
- More Info?
- Please contact Taylors - St Neots Sales on 01480 576801 or Request Details
Property Description
Taylors are delighted to bring to market this modern two bedroom apartment located within this popular development inside Little Paxton. The apartment comprises of an open plan kitchen/living space with balcony, two double bedrooms, en-suite shower room, family bathroom and allocated parking. Further benefits include UPVC double glazing, gas central heating and long lease.
Balcony
En-suite
Two double bedrooms
Allocated parking
Potential to be offered chain free
Hall13'6" x 9'2" (4.11m x 2.8m). Front door, entrance hall leading onto two bedrooms, open plan living space and bathroom.
Open Plan Living 27'6" x 10'5" (8.38m x 3.18m). Double glazed uPVC window facing the rear with field views. Radiator, mixture of vinyl and carpeted flooring. Kitchen work surface splashbacks, Granite effect work surface, fitted units, stainless steel sink, integrated oven, integrated hob, overhead extractor, integrated standard dishwasher, integrated fridge/freezer. Painted plaster ceiling, spotlights and ceiling light.
Balcony2'7" x 6'11" (0.79m x 2.1m). Stunning unobstructed field views with doors leading into the main living space.
Master Bedroom17'3" x 9'3" (5.26m x 2.82m). Double bedroom; double glazed uPVC window facing the rear overlooking fields. Radiator, carpeted flooring, fitted wardrobes, painted plaster ceiling, ceiling light.
En-suite7'3" x 5'3" (2.2m x 1.6m). Radiator, vinyl flooring, part tiled walls and tiled splashbacks, painted plaster ceiling, spotlights. Close coupled WC, double enclosure shower, pedestal sink.
Bedroom Two 12'6" x 9'11" (3.8m x 3.02m). Double bedroom; double glazed uPVC window facing the front. Radiator, carpeted flooring, built-in storage cupboard, painted plaster ceiling, ceiling light.
Bathroom6'3" x 7'3" (1.9m x 2.2m). Double glazed uPVC window with obscure glass facing the front. Radiator, vinyl flooring, tiled splashbacks, painted plaster ceiling, spotlights. Close coupled WC, panelled bath with mixer tap, shower over bath, pedestal sink with mixer tap.
Property Location
Marketed by Taylors - St Neots Sales
Disclaimer Property descriptions and related information displayed on this page are marketing materials provided by Taylors - St Neots Sales. estateagents365.uk does not warrant or accept any responsibility for the accuracy or completeness of the property descriptions or related information provided here and they do not constitute property particulars. Please contact Taylors - St Neots Sales for full details and further information.


