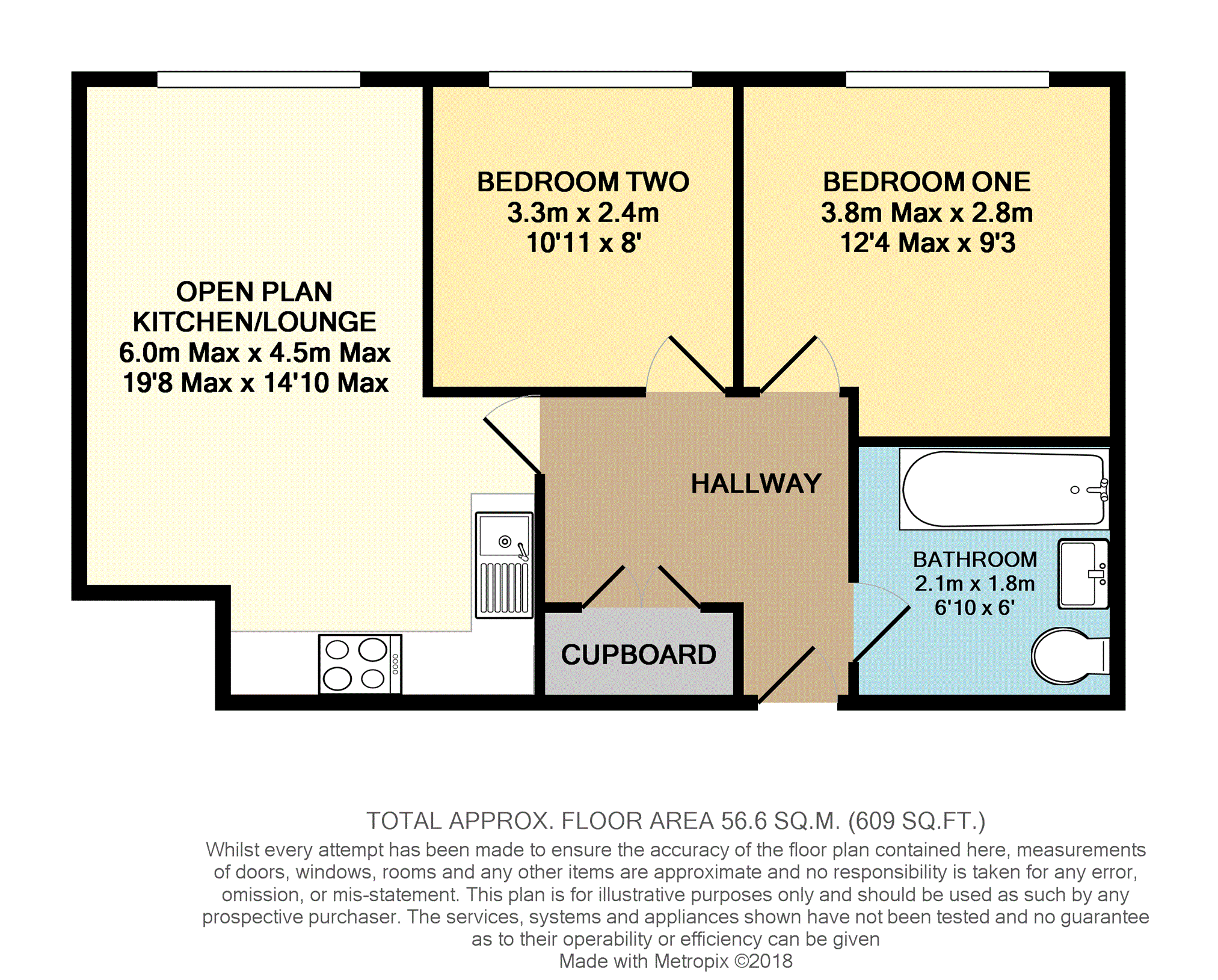Flat for sale in St. Neots PE19, 2 Bedroom
Quick Summary
- Property Type:
- Flat
- Status:
- For sale
- Price
- £ 160,000
- Beds:
- 2
- Baths:
- 1
- Recepts:
- 1
- County
- Cambridgeshire
- Town
- St. Neots
- Outcode
- PE19
- Location
- Huntingdon Street, St. Neots PE19
- Marketed By:
- Purplebricks, Head Office
- Posted
- 2018-11-14
- PE19 Rating:
- More Info?
- Please contact Purplebricks, Head Office on 0121 721 9601 or Request Details
Property Description
*no onward chain* This modern two bedroom apartment is beautifully finished and was built approximately 4 years ago. The apartment is ideally situated in the heart of the town centre.
The accommodation comprises of Entrance Hall, Open plan integrated kitchen/lounge, two bedrooms and a bathroom. The apartment offers gas central heating, double glazed windows, Bike store in the communal area and an Audio/Visual security intercom system.
St Neots lies in the Huntingdonshire District, 15 miles (24 km) west of Cambridge and 49 miles (79 km) north of central London.
Nearby are many local amenities such as schools, shops, cafe's, cinema, The Riverside park and much much more.
St Neots railway station is located on the East Coast Main Line and provides half-hourly trains south to London (London King's Cross) and north to Peterborough. Journey times to London King's Cross typically range from 36 minutes to one hour. The station is managed and served by Great Northern.
Entrance Hall
Audio/visual intercom system, storage cupboard.
Open Plan Living
19'08 max X 14'10 max
Kitchen area:
Fitted with a matching range of wall and base units with workspace over, stainless steel sink and drainer with mixer tap, electric hob with extractor hood over, electric oven, integrated washing machine, integrated fridge/freezer and wall mounted central heating boiler.
Lounge area:
Double glazed window to front aspect, recess spot lights and radiator.
Bedroom One
12'04 max X 9'3
Double glazed window to front aspect, Radiator.
Bedroom Two
10'11 x 8
Double glazed window to front aspect, Radiator.
Bathroom
6'10 x 6
Fitted with a modern 3 piece suite comprising of a panelled bath with fitted shower over, pedestal wash hand basin with tiled splash back, low level W.C, extractor and heated towel rail.
Property Location
Marketed by Purplebricks, Head Office
Disclaimer Property descriptions and related information displayed on this page are marketing materials provided by Purplebricks, Head Office. estateagents365.uk does not warrant or accept any responsibility for the accuracy or completeness of the property descriptions or related information provided here and they do not constitute property particulars. Please contact Purplebricks, Head Office for full details and further information.


