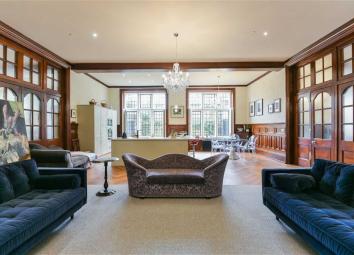Flat for sale in St. Leonards-on-Sea TN38, 1 Bedroom
Quick Summary
- Property Type:
- Flat
- Status:
- For sale
- Price
- £ 325,000
- Beds:
- 1
- Baths:
- 1
- Recepts:
- 1
- County
- East Sussex
- Town
- St. Leonards-on-Sea
- Outcode
- TN38
- Location
- Burton St Leonards-On-Sea, St Leonards On Sea, East Sussex TN38
- Marketed By:
- PCM
- Posted
- 2024-04-03
- TN38 Rating:
- More Info?
- Please contact PCM on 01424 317748 or Request Details
Property Description
Located in the sought after Burton St Leonards area and forming part of this historic grade II listed gated estate is this exceptional and stylish ground floor apartment which boasts many period features such as traditional oak panelling, herringbone flooring, vintage school style radiators. This apartment affords well proportioned accommodation, which comprises an impressive open plan living space, bespoke freestanding kitchen with integrated bosch appliances, double bedroom with fitted wardrobes and bathroom. A delightful feature of this stylish home is the private area of garden, which provides a fantastic space for entertaining friends and family.
We truly recommend an internal inspection of this unique and individual apartment. Please call the owners agents now on to book your immediate viewing to avoid disappointment.
Communal Front Door
Leading to:
Vestibule
Further door leading to:
Communal Entrance Hall
Grand communal entrance with stairs rising to upper floor apartments, Flat 3 is located on the ground floor, private front door leading to:
Entrance Hall
Approximate ceiling height - 11'
Coved ceiling, oak panelled walls, herringbone flooring, vantage school radiator, wall mounted entry phone system, partially glazed door opening to garden area, double opening doors onto:
Reception Room (35' x 25' (10.67m x 7.62m))
Approximate ceiling height - 11'
Impressive reception room with a combination of pendant hanging lighting and chandeliers, panelled walls, herringbone flooring, vintage style school radiators, television point, telephone point
Kitchen Area
Fitted with a Bespoke freestanding kitchen, four ring Bosch induction hob with down draft (extractor), with eye and waist level Bosch oven/grill & microwave, integrated appliances include fridge freezer, Bosch dishwasher, Bosch washer dryer. The kitchen itself has been crafted with a range of base level cupboards and drawers with soft close hinges with complimentary work surfaces over, inset stainless steel one and a half bowl sink with drainer into work surfaces, mixer tap, further cupboards and drawers with soft close hinges, power points set into kitchen work surfaces, windows to side aspect with Bespoke shutters.
Inner Hall
Wall mounted consumer unit for the electrics, down light, door to bedroom and bathroom.
Bedroom (12'2 x 10'8 (3.71m x 3.25m))
Approximate ceiling height - 11'
Double aspect with windows to both side and rear, picture rail, radiator, fitted wardrobes, television point, telephone point.
Bathroom (6'9 x 6'8 (2.06m x 2.03m))
Approximate ceiling height - 11'
Traditional bathroom suite comprising panelled bath with mixer tap and shower over bath with drench style shower head and hand held shower attachment, concealed cistern, dual flush low level wc, pedestal wash hand basin, heated towel rail, part tiled walls, tiled flooring, down lights, window with obscure glass to rear aspect.
Outside
Canopied walkway leading to private area of garden with covered patio and an area of lawn with some plants.
Gated Allocated Parking Space
Tenure
Leasehold - 999 Year Lease term remaining Tbc.
Service Charge - Tbc.
Ground Rent - Tbc.
You may download, store and use the material for your own personal use and research. You may not republish, retransmit, redistribute or otherwise make the material available to any party or make the same available on any website, online service or bulletin board of your own or of any other party or make the same available in hard copy or in any other media without the website owner's express prior written consent. The website owner's copyright must remain on all reproductions of material taken from this website.
Property Location
Marketed by PCM
Disclaimer Property descriptions and related information displayed on this page are marketing materials provided by PCM. estateagents365.uk does not warrant or accept any responsibility for the accuracy or completeness of the property descriptions or related information provided here and they do not constitute property particulars. Please contact PCM for full details and further information.


