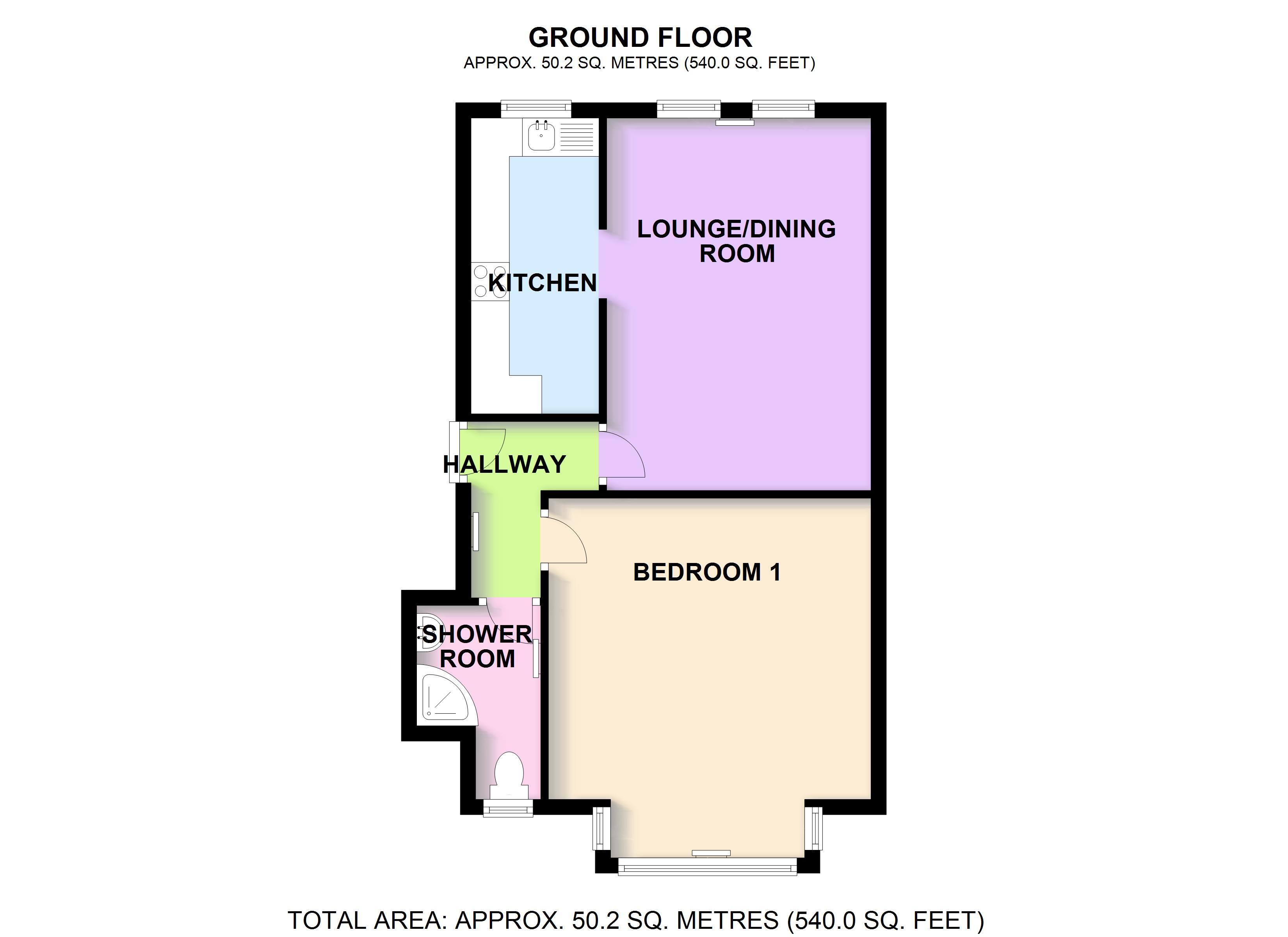Flat for sale in St. Helens WA10, 1 Bedroom
Quick Summary
- Property Type:
- Flat
- Status:
- For sale
- Price
- £ 100,000
- Beds:
- 1
- Baths:
- 1
- Recepts:
- 1
- County
- Merseyside
- Town
- St. Helens
- Outcode
- WA10
- Location
- The Old Vicarage, 160 North Road, St. Helens, Merseyside WA10
- Marketed By:
- House Network
- Posted
- 2024-04-27
- WA10 Rating:
- More Info?
- Please contact House Network on 01245 409116 or Request Details
Property Description
Overview
House Network Ltd are pleased to offer this ground floor 1 bedroom apartment for sale with no onward chain and off road parking. Fantastic spacious apartment in beautiful converted vicarage, with many original features. The property covers approximately 572sqft.
This is a great opportunity to purchase this spacious ground floor apartment, set in a unique and beautifully converted vicarage that exudes character and charm. The standard of the conversion and maintenance has been to an extremely high standard. The property presents fantastically, both within the communal areas and the apartment itself. Allocated and visitor parking is provided via the electric gated access to the rear. The communal gardens are well kept with a seating area, mature shrubs and flower bed. The apartment benefits from a low service charge of only £600 per year. Owners are shareholders of the Management Company, this is hugely significant as it helps to keep costs down and ensures money is well spent. Lowest Band Council Tax. Entry-phone access and new flooring. The property comes with the benefit of gas central heating and UPVC windows throughout. Viewing is advised to fully appreciate this great apartment.
Viewings via housenetwork ltd
Bedroom 1 15'5 x 13'10 (4.69m x 4.21m)
A large square bay window floods the spacious bedroom with natural light. Original cornicing and picture rails are complimented by a feature light and fitted blinds.
Shower Room
A contemporary bathroom fitted with three piece suite comprising shower enclosure, wash hand basin and close coupled WC, window to front, towel radiator and tiled flooring.
Hallway
The internal hallway provides access to the lounge, bedroom and bathroom.
Lounge/dining Room 15'11 x 11'10 (4.86m x 3.61m)
The large windows, chandelier light and feature fireplace give this room a certain grandeur rarely seen in apartments. The newly laid flooring is stylish, practical and compliments the room.
Kitchen 12'8 x 5'6 (3.86m x 1.67m)
Leading directly off the lounge is the fitted kitchen with a matching range of base and eye level units with worktop space over, stainless steel sink unit with mixer tap, space for fridge/freezer and washing machine, electric oven, gas hob with extractor hood over, window to rear.
Outside
The communal grounds of this small development benefit from extensive planting and offer year round colour. The garden offers a patio and seating for residents to enjoy. The electric gates to the rear of the property provide access to secure private parking for residents and visitors.
Property Location
Marketed by House Network
Disclaimer Property descriptions and related information displayed on this page are marketing materials provided by House Network. estateagents365.uk does not warrant or accept any responsibility for the accuracy or completeness of the property descriptions or related information provided here and they do not constitute property particulars. Please contact House Network for full details and further information.


