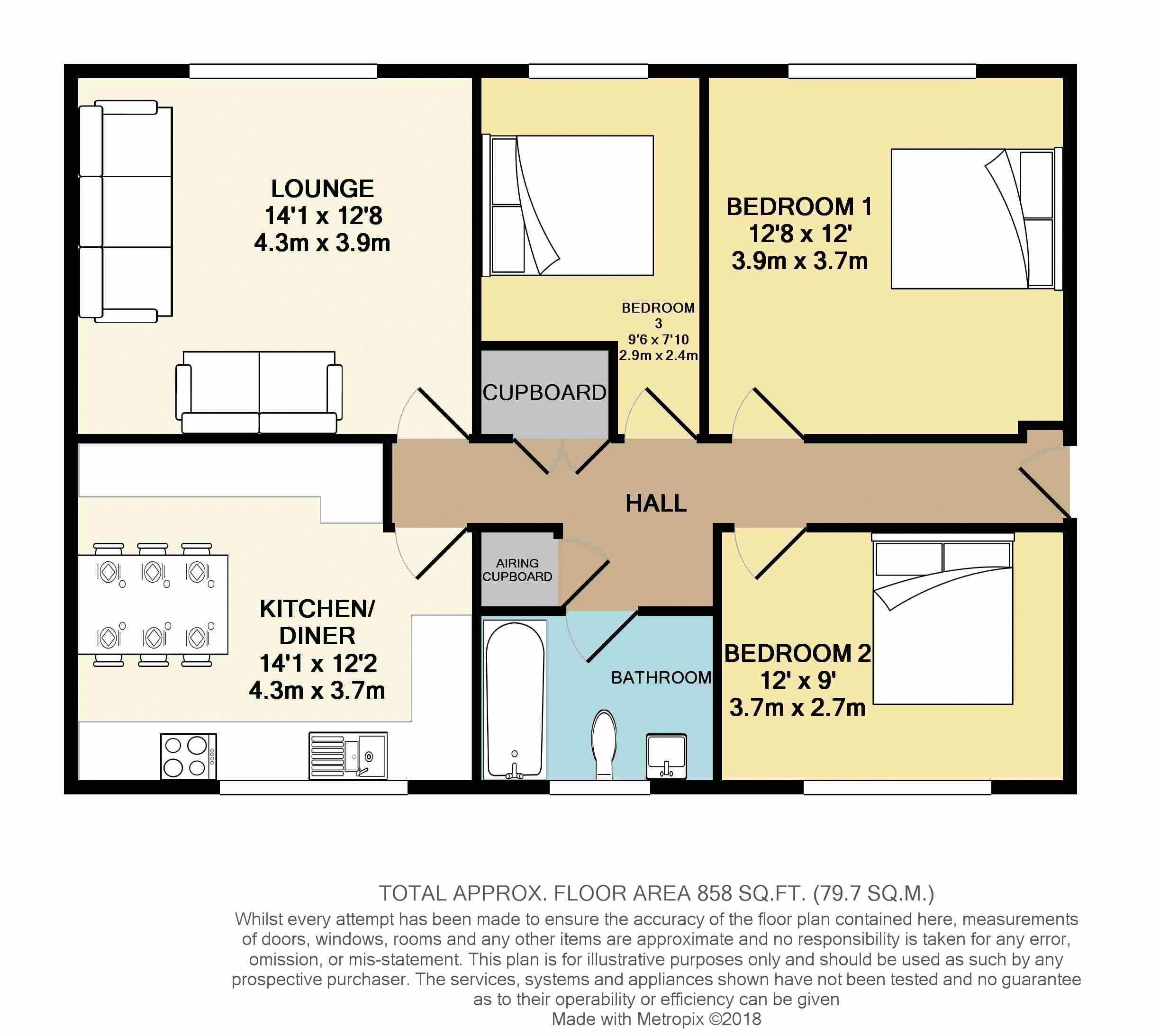Flat for sale in St.albans AL3, 3 Bedroom
Quick Summary
- Property Type:
- Flat
- Status:
- For sale
- Price
- £ 390,000
- Beds:
- 3
- Baths:
- 1
- Recepts:
- 2
- County
- Hertfordshire
- Town
- St.albans
- Outcode
- AL3
- Location
- Valley Road, St.Albans AL3
- Marketed By:
- North Estates
- Posted
- 2018-12-28
- AL3 Rating:
- More Info?
- Please contact North Estates on 01727 294783 or Request Details
Property Description
Offered with no chain this beautifully presented three double bedroom first floor apartment is situated approximately 1.5 miles to the north of St. Albans city centre and train station close to sought after schools. The property offers spacious light filled accommodation comprising of an entrance hall, modern kitchen/ diner, lounge, three double bedrooms and modern bathroom.
Entrance Hall
Wood flooring, airing cupboard housing the hot water tank, cloak cupboard, loft hatch, recessed spot lighting & coving to ceiling.
Kitchen/ Diner (14' 1'' x 12' 2'' (4.29m x 3.71m))
Comprising a range of wall mounted and floor standing units with solid wood worktop over, inset 1 1/2 bowl stainless steel sink unit, 4 ring Induction hob with extractor hood over, oven, integrated fridge/ freezer, dishwasher & drinks fridge, plumbing for washing machine, space for dryer, wall mounted gas fired boiler, tiled flooring with under floor heating, recessed spot lighting to ceiling, double glazed window to rear aspect.
Lounge (14' 1'' x 12' 8'' (4.29m x 3.86m))
Double glazed window to front aspect, radiator, recessed spot lighting & coving to ceiling.
Bedroom One (12' 8'' x 12' 0'' (3.86m x 3.65m))
Double glazed window to front aspect, radiator, recessed spot lighting & coving to ceiling.
Bedroom Two (12' 0'' x 9' 0'' (3.65m x 2.74m))
Double glazed window to rear aspect, radiator, recessed spot lighting & coving to ceiling.
Bedroom Three (9' 6'' x 7' 10'' (2.89m x 2.39m))
Double glazed window to front aspect, radiator, recessed spot lighting & coving to ceiling.
Bathroom (7' 9'' x 5' 7'' (2.36m x 1.70m))
Suite comprising panelled bath with mixer taps & shower attachment, electric shower, low level wc, wall mounted handwash basin, chrome towel radiator, tiled flooring, part tiled walls, extractor and recessed spot lighting to ceiling, double glazed window to rear aspect.
External Areas
Brick built store cupboard, communal garden.
Property Location
Marketed by North Estates
Disclaimer Property descriptions and related information displayed on this page are marketing materials provided by North Estates. estateagents365.uk does not warrant or accept any responsibility for the accuracy or completeness of the property descriptions or related information provided here and they do not constitute property particulars. Please contact North Estates for full details and further information.


