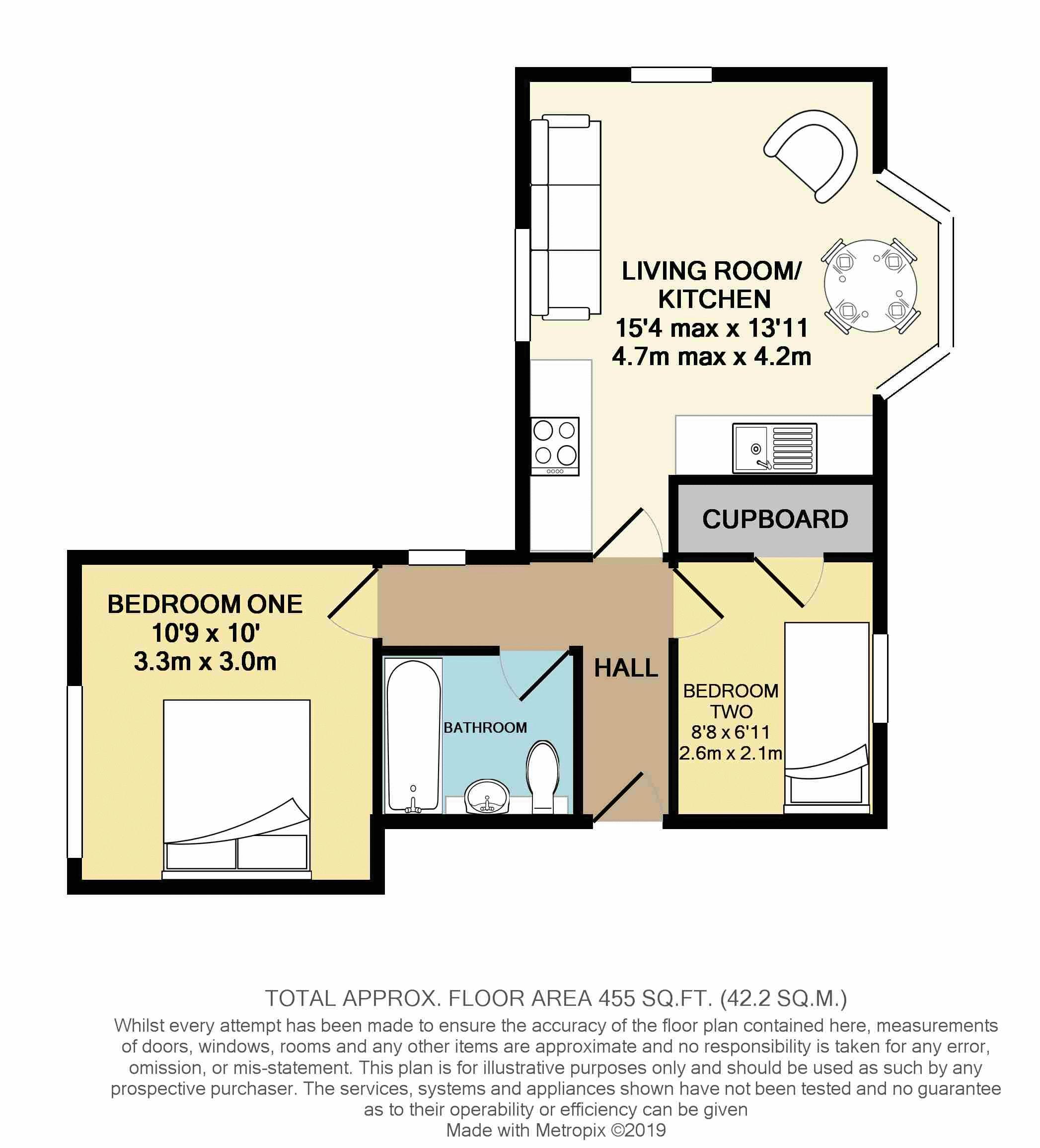Flat for sale in St.albans AL1, 2 Bedroom
Quick Summary
- Property Type:
- Flat
- Status:
- For sale
- Price
- £ 339,950
- Beds:
- 2
- Baths:
- 1
- Recepts:
- 1
- County
- Hertfordshire
- Town
- St.albans
- Outcode
- AL1
- Location
- Lemsford Road, St.Albans AL1
- Marketed By:
- North Estates
- Posted
- 2024-04-01
- AL1 Rating:
- More Info?
- Please contact North Estates on 01727 294783 or Request Details
Property Description
*Look inside now with our 360 Virtual Viewing* This stylish two bedroom first floor apartment is ideally situated within 5 minutes walk of St. Albans city station close to Clarence Park and city centre shops and restaurants. The modern apartment has been tastefully designed to offer bright, light filled living accommodation comprising of an entrance hall, open plan living area with bay window and newly fitted kitchen with built in appliances, two bedrooms and modern bathroom suite. Externally there is a small communal patio area and residents car park. The property is offered with no chain.
Entrance Hall
Wall mounted entry phone, luxury vinyl wood effect flooring, radiator, double glazed window with plantation style shutters to side aspect.
Living Room/ Kitchen (15' 4'' max x 13' 11'' into bay (4.67m x 4.24m))
Living area: Double glazed bay window with plantation style shutters to front aspect, a further two double glazed windows with plantation style shutters to side and rear aspects, luxury vinyl wood effect flooring, school style feature radiator, recessed spot lighting to ceiling.
Kitchen: Comprising of a range of wall mounted and floor standing units with wooden worktop over, single bowl sink unit, 4 ring Induction hob with extractor hood over, oven, integrated fridge, freezer, dishwasher & washer/ dryer, part tiled walls.
Bedroom One (10' 9'' x 10' 0'' (3.27m x 3.05m))
Double glazed window with plantation style shutters to rear aspect, tall radiator.
Bedroom Two (8' 8'' x 6' 11'' (2.64m x 2.11m))
Double glazed window with plantation style shutters to front aspect, tall radiator, cupboard with hanging rail and also housing the wall mounted gas fired combination boiler (fitted 2018).
Bathroom (6' 5'' x 5' 6'' (1.95m x 1.68m))
Suite comprising of a bath with handy accessible storage area underneath, mixer tap and shower attachment over, vanity handwash basin, low level wc, chrome towel radiator, luxury vinyl wood effect flooring, part tiled walls, extractor fan to ceiling.
Parking
Two parking permits are available for the residents car park.
Lease, Ground Rent & Service Charges
We understand the vendor currently pays approximately £1338 in service charges & £10 ground rent per annum. The lease is 125 years from 1989.
Any intending purchaser will require their legal representative to verify the above information.
Property Location
Marketed by North Estates
Disclaimer Property descriptions and related information displayed on this page are marketing materials provided by North Estates. estateagents365.uk does not warrant or accept any responsibility for the accuracy or completeness of the property descriptions or related information provided here and they do not constitute property particulars. Please contact North Estates for full details and further information.


